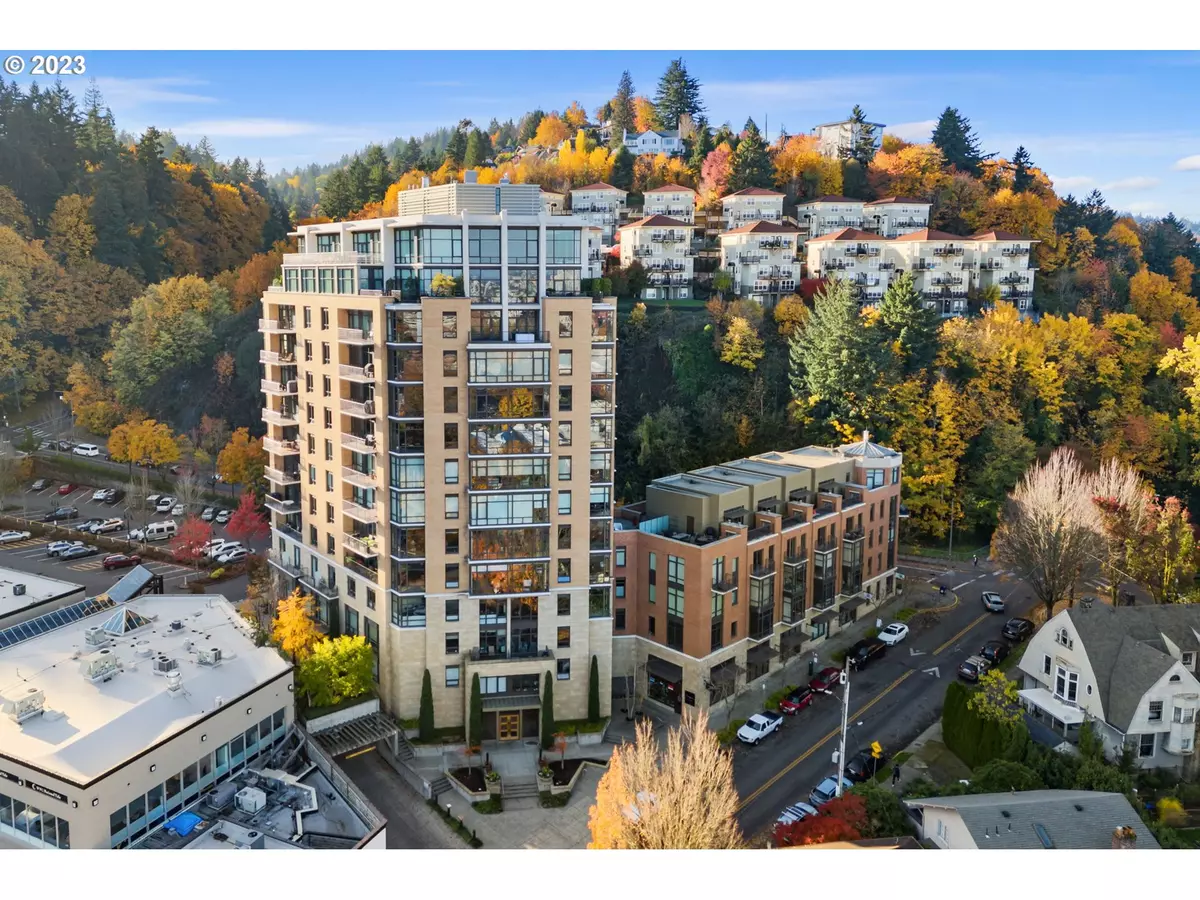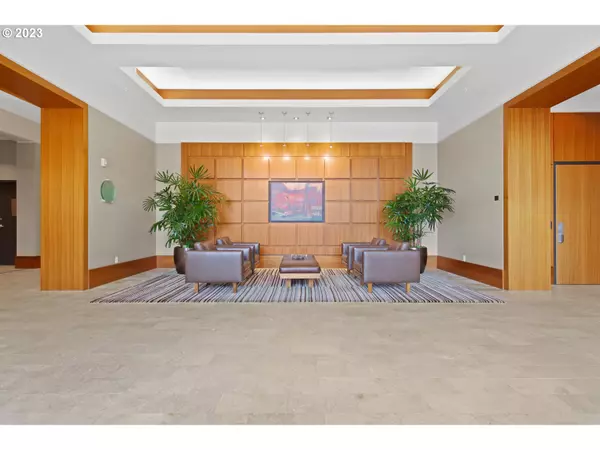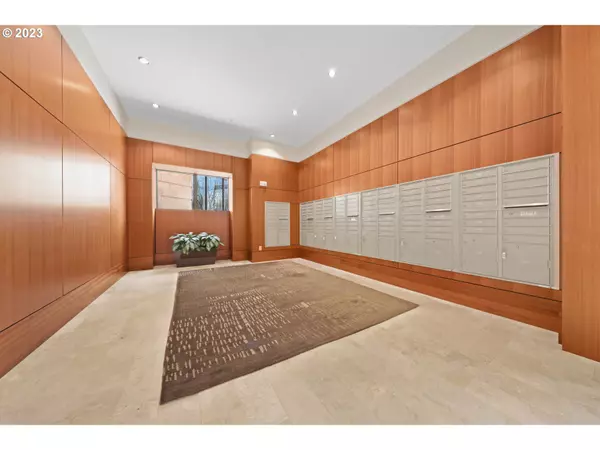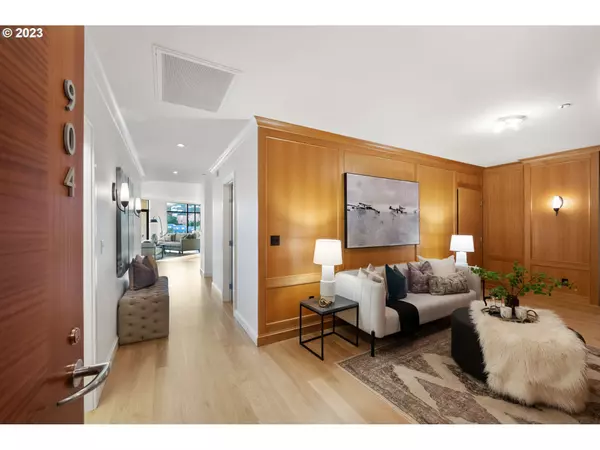Bought with Keller Williams Realty Professionals
$1,135,000
$1,195,000
5.0%For more information regarding the value of a property, please contact us for a free consultation.
2 Beds
2.1 Baths
2,095 SqFt
SOLD DATE : 04/02/2024
Key Details
Sold Price $1,135,000
Property Type Condo
Sub Type Condominium
Listing Status Sold
Purchase Type For Sale
Square Footage 2,095 sqft
Price per Sqft $541
Subdivision Nw District
MLS Listing ID 23439123
Sold Date 04/02/24
Style Contemporary
Bedrooms 2
Full Baths 2
Condo Fees $1,362
HOA Fees $1,362/mo
Year Built 2007
Annual Tax Amount $18,722
Tax Year 2023
Property Description
Gorgeous Westerly 9th floor, premium SE facing corner condo. Freshly painted interior and newly refinished wood floors sparkle upon entry. Floor to ceiling windows let tons of light stream in while offering sweeping views of Mt. Hood, the city and Washington Park. Custom upgrades include oak paneled entry/den, built-in bookcases with desk, large laundry room, crown molding and gas fireplace mantel. Floor plan offers huge open great room, gourmet kitchen, large primary suite plus private guest suite. The Westerly is one of the most immaculately maintained luxury condo buildings in Portland. Two side by side parking spaces and storage unit included. EV charging is available at The Westerly. Uptown Shopping Center, NW 23rd and Zupans all just steps away. Unit 906 (deeded separately) is connected and also for sale, buy them both for the ultimate Westerly living experience!
Location
State OR
County Multnomah
Area _148
Rooms
Basement Partial Basement
Interior
Interior Features Dual Flush Toilet, High Ceilings, Laundry, Quartz, Soaking Tub, Sprinkler, Tile Floor, Wallto Wall Carpet, Washer Dryer, Wood Floors
Heating Forced Air, Heat Pump
Cooling Central Air
Fireplaces Number 1
Fireplaces Type Gas
Appliance Builtin Oven, Builtin Refrigerator, Cooktop, Dishwasher, Disposal, Gas Appliances, Island, Microwave, Pantry, Range Hood, Stainless Steel Appliance, Tile, Wine Cooler
Exterior
Exterior Feature Deck, Public Road
Garage Attached
Garage Spaces 2.0
View City, Mountain, Park Greenbelt
Parking Type Deeded, Secured
Garage Yes
Building
Lot Description Gentle Sloping, On Busline
Story 1
Foundation Concrete Perimeter
Sewer Public Sewer
Water Public Water
Level or Stories 1
Schools
Elementary Schools Chapman
Middle Schools West Sylvan
High Schools Lincoln
Others
Senior Community No
Acceptable Financing Cash, Conventional
Listing Terms Cash, Conventional
Read Less Info
Want to know what your home might be worth? Contact us for a FREE valuation!

Our team is ready to help you sell your home for the highest possible price ASAP


"My job is to find and attract mastery-based agents to the office, protect the culture, and make sure everyone is happy! "






