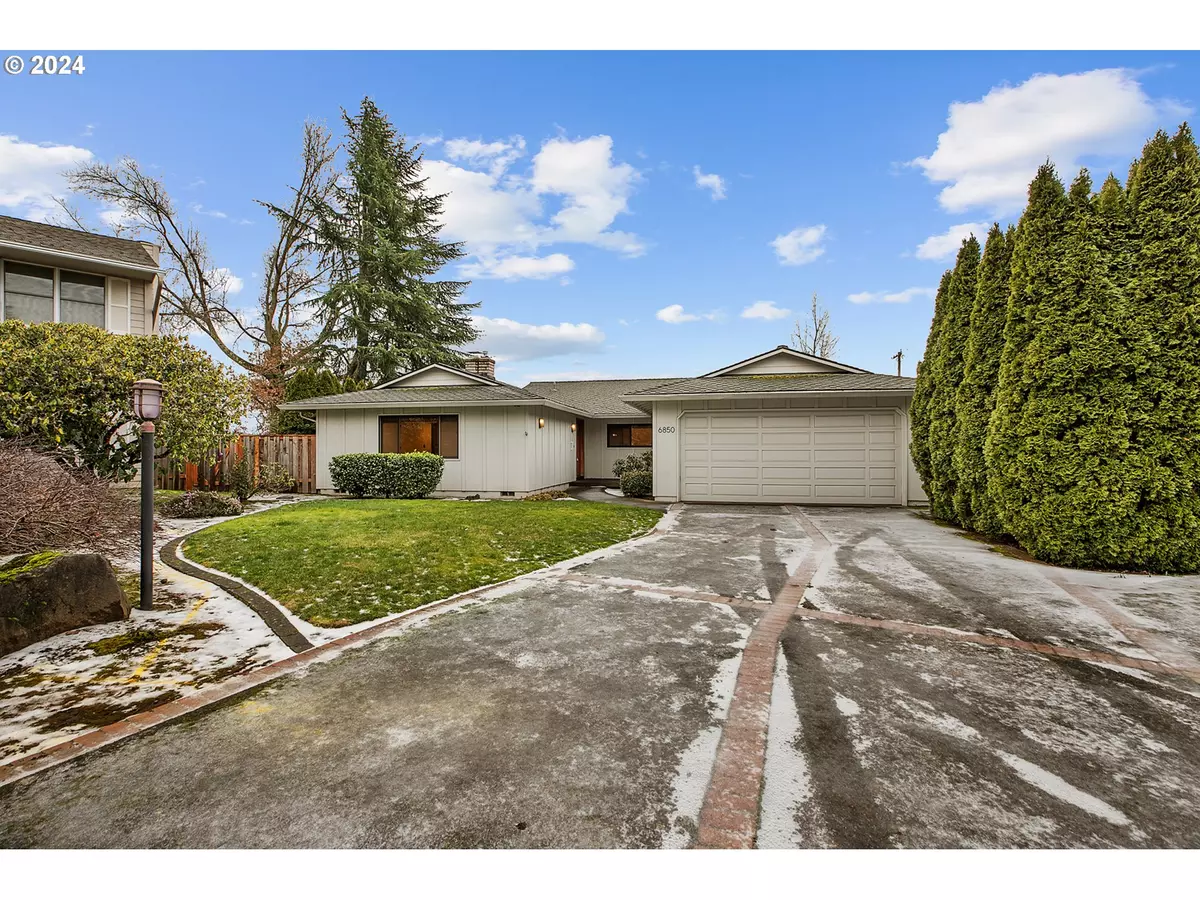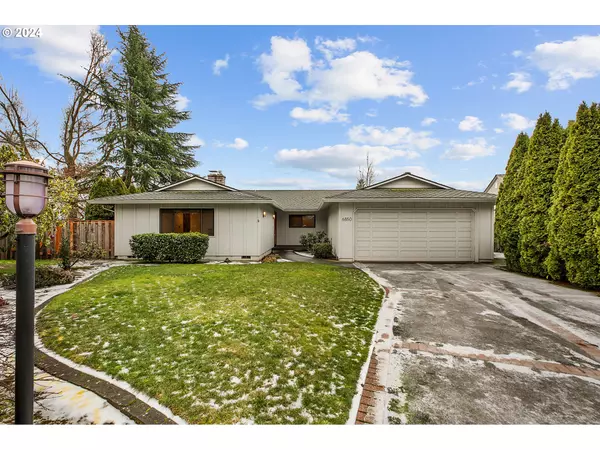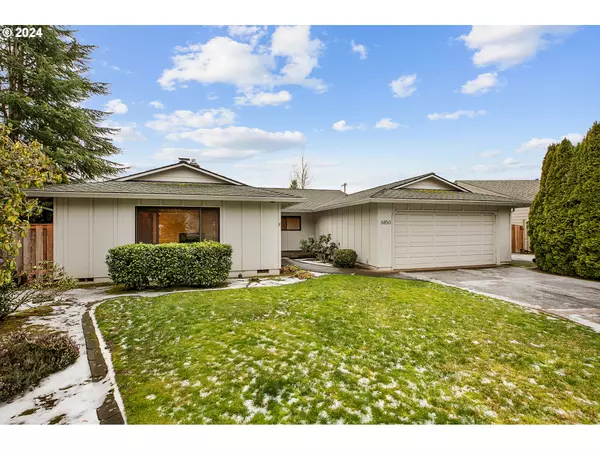Bought with Hustle & Heart Homes
$608,322
$599,000
1.6%For more information regarding the value of a property, please contact us for a free consultation.
3 Beds
2 Baths
1,918 SqFt
SOLD DATE : 04/02/2024
Key Details
Sold Price $608,322
Property Type Single Family Home
Sub Type Single Family Residence
Listing Status Sold
Purchase Type For Sale
Square Footage 1,918 sqft
Price per Sqft $317
Subdivision Charbonneau
MLS Listing ID 24358211
Sold Date 04/02/24
Style Stories1, Daylight Ranch
Bedrooms 3
Full Baths 2
Condo Fees $165
HOA Fees $165/mo
Year Built 1976
Annual Tax Amount $6,178
Tax Year 2023
Property Description
Welcome home! Wonderfully maintained one level home is filled with desirable updates and ready for a new owner. Chef's kitchen has a large island, granite counters, extensive cabinetry with soft close cupboards, double oven and a 2 drawer dishwasher. A two sided fireplace offers ambience in the kitchen and living area. One side is wood burning and the other is gas. Tile floors make for easy maintenance. Spacious dining area. Or use it as a game room/office or ? The possibilities are endless. The primary suite has laminate floor, double closets, a roll-in tile shower and jetted tub. The hall bath is also updated and connects to one of the other bedrooms. Dedicated laundry room with utility sink. Newer roof and windows. All this on a fully fenced, cul-de-sac lot with attached 2 car garage, newer roof and windows and maintained systems.
Location
State OR
County Clackamas
Area _151
Rooms
Basement Crawl Space
Interior
Interior Features Garage Door Opener, Granite, Jetted Tub, Laminate Flooring, Laundry, Tile Floor
Heating Forced Air
Cooling Central Air
Fireplaces Number 2
Fireplaces Type Gas, Wood Burning
Appliance Cooktop, Dishwasher, Disposal, Double Oven, Down Draft, Granite, Island, Plumbed For Ice Maker, Stainless Steel Appliance
Exterior
Exterior Feature Deck, Fenced, Sprinkler, Yard
Garage Spaces 2.0
View Territorial
Roof Type Composition
Parking Type Driveway, On Street
Garage No
Building
Lot Description Cul_de_sac, Level
Story 1
Foundation Concrete Perimeter
Sewer Public Sewer
Water Public Water
Level or Stories 1
Schools
Elementary Schools Eccles
Middle Schools Baker Prairie
High Schools Canby
Others
Senior Community No
Acceptable Financing Cash, Conventional, FHA, VALoan
Listing Terms Cash, Conventional, FHA, VALoan
Read Less Info
Want to know what your home might be worth? Contact us for a FREE valuation!

Our team is ready to help you sell your home for the highest possible price ASAP


"My job is to find and attract mastery-based agents to the office, protect the culture, and make sure everyone is happy! "






