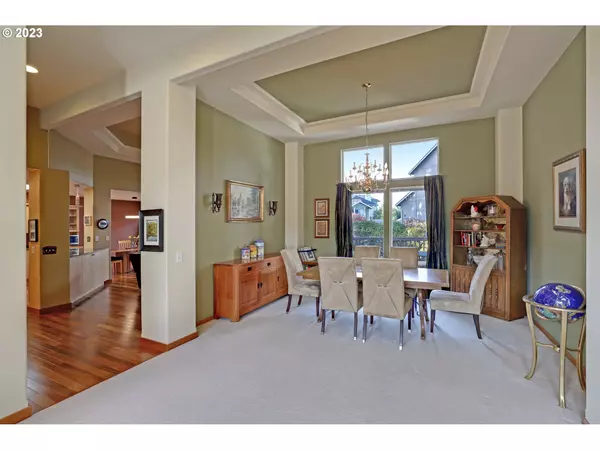Bought with Redfin
$699,000
$683,900
2.2%For more information regarding the value of a property, please contact us for a free consultation.
3 Beds
2.1 Baths
2,276 SqFt
SOLD DATE : 04/08/2024
Key Details
Sold Price $699,000
Property Type Single Family Home
Sub Type Single Family Residence
Listing Status Sold
Purchase Type For Sale
Square Footage 2,276 sqft
Price per Sqft $307
Subdivision Cooper Mtn-Barberry Hts-Aloha
MLS Listing ID 23247108
Sold Date 04/08/24
Style Stories1, Traditional
Bedrooms 3
Full Baths 2
Year Built 1998
Annual Tax Amount $6,539
Tax Year 2023
Lot Size 6,969 Sqft
Property Description
NEW PRICE! Located atop Cooper Mountain Natural area, this one-level Barberry Heights home offers a luxurious and convenient lifestyle, along with stunning views of the valley and Mt. St. Helens. As you enter the living/dining area, you'll notice the custom coffered 12-foot ceilings and oversized floor-to-ceiling windows and skylights throughout that allow plenty of natural light to flow in. The open space between the living and dining areas is perfect for hosting gatherings and creating a spacious and unobstructed ambiance for relaxation, entertainment, and easy living. The Great Room/Kitchen is both functional and attractive, with custom Birdseye Maple soft-close cabinetry, stainless-steel appliances, including an Electrolux convection oven w hood, new dishwasher, beautiful granite countertops, and working island. The breakfast nook has slider access to enjoy the deck and outdoor living, while the mahogany floors and granite gas fireplace add an elegant touch to the overall design. The primary suite is a private sanctuary complete with French door entry, large soaking tub, walk-in closet, double sinks, and walk-in shower. Bedrooms 2 and 3 are connected by a Jack and Jill bathroom, adding to the functionality of the house. The outdoor area features low maintenance, professionally maintained natural landscaping with a sprinkler system and a spacious deck to enjoy. Need storage space? There's a large unfinished area along the exterior of the home, accessible by its own door and walking path. Customize this space to create a home office, gym, or craft/she-shed area. This home is perfect for those seeking a luxurious lifestyle in a convenient and tranquil location. It's centrally located to shopping, dining, hiking, wineries, and award-winning Beaverton Public Schools. Plus, it's a quick commute to Jesuit & Valley Cath high schools, Intel, and Nike. Recent upgrades include a Malarkey roof installed in 2022. Welcome Home!
Location
State OR
County Washington
Area _150
Zoning RESI
Rooms
Basement Exterior Entry, Storage Space, Unfinished
Interior
Interior Features Garage Door Opener, Granite, Hardwood Floors, High Ceilings, High Speed Internet, Laundry, Skylight, Soaking Tub, Sprinkler, Tile Floor, Wallto Wall Carpet, Washer Dryer, Wood Floors
Heating Forced Air, Hot Water
Cooling Central Air
Fireplaces Number 1
Fireplaces Type Gas
Appliance Builtin Oven, Builtin Range, Convection Oven, Cooktop, Dishwasher, Disposal, Free Standing Refrigerator, Granite, Island, Range Hood, Stainless Steel Appliance
Exterior
Exterior Feature Deck, Fenced, Garden, Patio, Porch, Sprinkler, Yard
Garage Attached, Oversized
Garage Spaces 2.0
View Mountain, Trees Woods, Valley
Roof Type Composition
Parking Type Driveway, On Street
Garage Yes
Building
Lot Description Gentle Sloping, Trees
Story 1
Sewer Public Sewer
Water Public Water
Level or Stories 1
Schools
Elementary Schools Hazeldale
Middle Schools Mountain View
High Schools Aloha
Others
Senior Community No
Acceptable Financing Cash, Conventional, FHA, VALoan
Listing Terms Cash, Conventional, FHA, VALoan
Read Less Info
Want to know what your home might be worth? Contact us for a FREE valuation!

Our team is ready to help you sell your home for the highest possible price ASAP


"My job is to find and attract mastery-based agents to the office, protect the culture, and make sure everyone is happy! "






