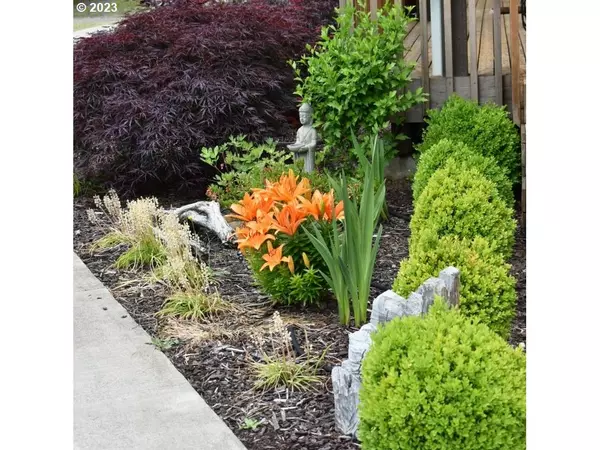Bought with RE/MAX Premier Group
$689,000
$699,000
1.4%For more information regarding the value of a property, please contact us for a free consultation.
3 Beds
2.1 Baths
2,150 SqFt
SOLD DATE : 04/08/2024
Key Details
Sold Price $689,000
Property Type Single Family Home
Sub Type Single Family Residence
Listing Status Sold
Purchase Type For Sale
Square Footage 2,150 sqft
Price per Sqft $320
MLS Listing ID 23263566
Sold Date 04/08/24
Style Stories1, Ranch
Bedrooms 3
Full Baths 2
Year Built 2014
Annual Tax Amount $6,312
Tax Year 2023
Lot Size 4.960 Acres
Property Description
Nearly 5 acres. A move in ready 3 bedroomed house, a futher property sits lower on the 5 acres - the original house that could once again be lived in? And a workshop that is huge. The front is lanscaped and rear levelled ready for your own desired style. Deck at rear. This home has large rooms flooded with natural light. A modern kitchen with plenty of storage, a central larder & a granite wrap around breakfast bar that looks out to the lounge & to the side dining area leading out onto a raised deck. The lounge area has fabulous high vaulted ceiling & as you walk into the home, there is a lovely area you could make into a reading or music or office space looking out onto the views. Master bedroom is large with a luxury bathroom that has a walk in shower, a corner bath, 2 vanities & an excellent walk in closet.Two more bedrooms that are spacious, plenty of natural light & with good closet space. A further bathroom with shower. The utility room is also very large - ready for some storage cupboards/shelving. Would be an excellent mud room as there is more than enough space for all.Property has hot water circulating pump for instant hot water.New garbage disposal.Central Air / heat pumpThe siding and paintwork on the exterior is exceptional. Well is 140ft and has a variable speed pump with 3 external spickets direct from the well strategically located in the grounds. Underground telephone lines and compressor lines to the workshops.Drainage installed. Attached double garage.Septic Tank.Workshop 60ft x 36ft has a loft section accessed by stairs and an internal room plus power.Doors are 16ft wide.The property is in a very beautiful location, with fabulous views, and just 15 minutes from the Marina for keen fishermen/women. The landscaped front leads down a gentle slope to grassed area with tall majestic trees - just add some lights and firepit for a magical relaxing area.
Location
State WA
County Cowlitz
Area _82
Zoning UZ
Rooms
Basement Crawl Space
Interior
Interior Features Garage Door Opener, High Ceilings, Laundry, Soaking Tub, Vaulted Ceiling, Wallto Wall Carpet, Washer Dryer
Heating Forced Air, Heat Pump
Cooling Heat Pump
Appliance Builtin Oven, Builtin Refrigerator, Dishwasher, Disposal, Granite, Instant Hot Water, Pantry, Plumbed For Ice Maker
Exterior
Exterior Feature Garden, Porch, R V Parking, R V Boat Storage, Second Garage, Tool Shed, Workshop
Garage Attached, Detached, Oversized
Garage Spaces 4.0
View Territorial, Trees Woods
Roof Type Shingle
Parking Type Driveway, R V Access Parking
Garage Yes
Building
Lot Description Gentle Sloping, Trees, Wooded
Story 1
Foundation Slab
Sewer Septic Tank
Water Well
Level or Stories 1
Schools
Elementary Schools Robt Gray
Middle Schools Mt Solo
High Schools Mark Morris
Others
Senior Community No
Acceptable Financing Cash, Conventional, FHA, USDALoan, VALoan
Listing Terms Cash, Conventional, FHA, USDALoan, VALoan
Read Less Info
Want to know what your home might be worth? Contact us for a FREE valuation!

Our team is ready to help you sell your home for the highest possible price ASAP


"My job is to find and attract mastery-based agents to the office, protect the culture, and make sure everyone is happy! "






