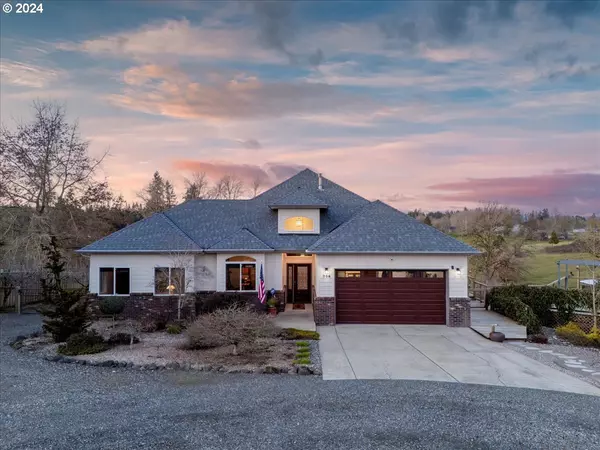Bought with Premiere Property Group, LLC
$1,275,000
$1,295,000
1.5%For more information regarding the value of a property, please contact us for a free consultation.
3 Beds
2.1 Baths
3,593 SqFt
SOLD DATE : 04/09/2024
Key Details
Sold Price $1,275,000
Property Type Single Family Home
Sub Type Single Family Residence
Listing Status Sold
Purchase Type For Sale
Square Footage 3,593 sqft
Price per Sqft $354
MLS Listing ID 24459816
Sold Date 04/09/24
Style Stories1, Ranch
Bedrooms 3
Full Baths 2
Year Built 1998
Annual Tax Amount $8,634
Tax Year 2023
Lot Size 2.500 Acres
Property Description
Multi-generation living opportunity on this stunning 2.5-acre property, which offers the perfect blend of country living while still being close to town and amenities. The main home has three bedrooms, two and a half bathrooms, a den, and a formal dining room. Luxury vinyl plank flooring throughout for ease of cleaning and durability. In the kitchen, you will find new stainless steel appliances, along with granite countertops and a five-burner propane stove top on the island. The formal dining room opens to a spacious living room. The home is heated and cooled by efficient radiant-heated floors. Adjacent to the main home is a 1296-square-foot Accessory Dwelling Unit. The ADU has two bedrooms and one full bathroom with laundry. Open concept kitchen opens to a large great room, which provides endless possibilities- whether for extended family, guests, working from home, or as rental income. A large deck connects the two homes for outdoor entertaining. Outside, the property is a hobby farmer?s paradise featuring a shop with an enclosed workshop, fenced pasture, grape vines, and several fruit trees, including various varieties of apples, cherries, and prunes. A fenced garden, chicken coop, and livestock shelter for cultivating your own farm-to-table living! Located just minutes from the freeway, shopping, entertainment, and dining!
Location
State WA
County Clark
Area _50
Zoning UR-10
Rooms
Basement Crawl Space
Interior
Interior Features Garage Door Opener, High Ceilings, High Speed Internet, Laundry, Luxury Vinyl Plank, Separate Living Quarters Apartment Aux Living Unit, Soaking Tub
Heating Floor Furnace, Hydronic Floor
Cooling Other
Fireplaces Type Electric
Appliance Builtin Oven, Cook Island, Cooktop, Dishwasher, Double Oven, E N E R G Y S T A R Qualified Appliances, Free Standing Refrigerator, Gas Appliances, Granite, Island, Stainless Steel Appliance
Exterior
Exterior Feature Accessory Dwelling Unit, Deck, Fenced, Garden, Gazebo, Guest Quarters, Outbuilding, Poultry Coop, Raised Beds, Second Residence, Workshop, Yard
Parking Features Attached, Oversized
Garage Spaces 2.0
View Mountain, Territorial
Roof Type Composition
Garage Yes
Building
Lot Description Gentle Sloping, Pasture
Story 1
Foundation Concrete Perimeter
Sewer Sand Filtered, Septic Tank
Water Well
Level or Stories 1
Schools
Elementary Schools South Ridge
Middle Schools View Ridge
High Schools Ridgefield
Others
Senior Community No
Acceptable Financing Cash, Conventional
Listing Terms Cash, Conventional
Read Less Info
Want to know what your home might be worth? Contact us for a FREE valuation!

Our team is ready to help you sell your home for the highest possible price ASAP


"My job is to find and attract mastery-based agents to the office, protect the culture, and make sure everyone is happy! "






