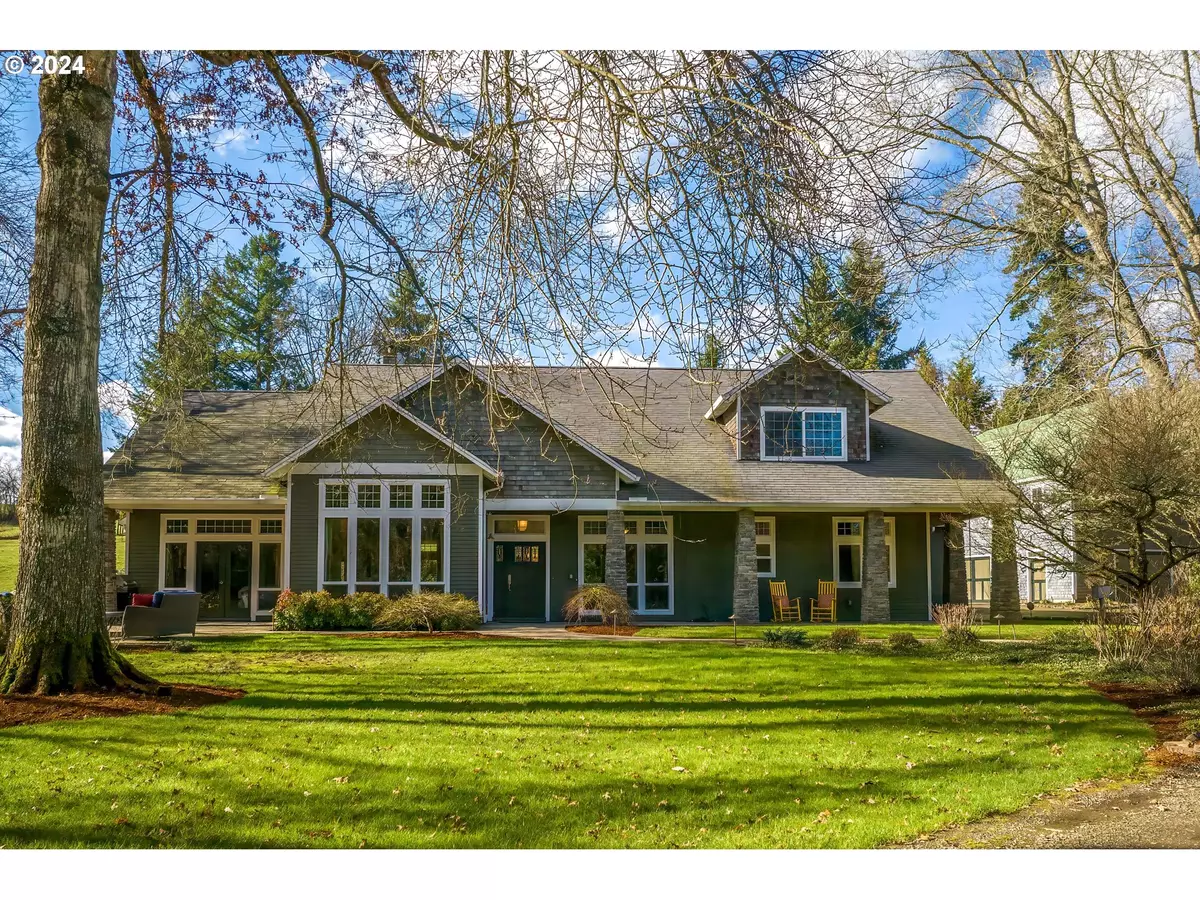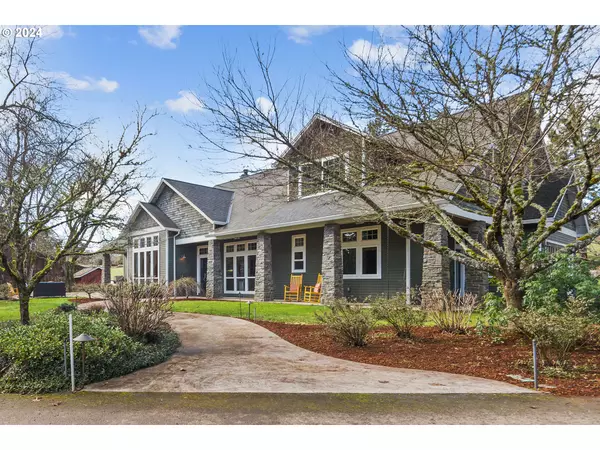Bought with Premiere Property Group, LLC
$1,615,800
$1,675,000
3.5%For more information regarding the value of a property, please contact us for a free consultation.
4 Beds
3 Baths
5,557 SqFt
SOLD DATE : 04/10/2024
Key Details
Sold Price $1,615,800
Property Type Single Family Home
Sub Type Single Family Residence
Listing Status Sold
Purchase Type For Sale
Square Footage 5,557 sqft
Price per Sqft $290
Subdivision Stafford
MLS Listing ID 24280431
Sold Date 04/10/24
Style Custom Style, Traditional
Bedrooms 4
Full Baths 3
Year Built 2003
Annual Tax Amount $13,336
Tax Year 2023
Lot Size 0.940 Acres
Property Description
Nestled on a lush lot surrounded by picturesque farm country, this gorgeous contemporary home boasts the best of both indoor and outdoor living. Bespoke Craftsman details, shingle siding and stacked stone columns on the exterior, rich hardwood floors and custom hand-hewn wooden beams inside complement the property's idyllic setting. The living area is bright and airy with vaulted ceilings, expansive windows and access to a side patio with multiple gathering areas. The adjacent sitting room, highlighted by a floor-to-ceiling rustic stone fireplace, offers the ideal setting for post-dinner fireside conversation. The kitchen features granite countertops with chiseled edges, a Viking cooktop, a farmhouse sink and a pantry. A sun-drenched breakfast nook overlooks the backyard and connects to the rear covered patio creating a seamless transition for indoor/outdoor dining. Tucked away on the main level, the luxurious primary suite boasts a fireplace, soaking tub, tiled shower with dual heads, dual vanities and a generous walk-in closet. Additional main floor spaces include a laundry room, a full guest bathroom, a home office and an art studio that doubles as additional office space. The 2nd floor hosts 2 bedrooms and a full bathroom along with a bonus room featuring vaulted ceilings, a built-in wet bar and an adjacent unfinished storage area that allows for a 4th bedroom conversion. At nearly an acre, the property is meticulously landscaped and includes a lovely garden area surrounded by hedges and a rolling lawn with a water feature. A standalone 3-story building houses an extra-deep garage on the ground floor, a workshop with a full bath on the second floor and a 3rd floor guest space. Its shingle siding, gambrel roof and artful exterior carvings mirror the Craftsman elegance of the main home. Conveniently located off I-5 along the Willamette River, Wilsonville combines a charming small-town ambiance with proximity to Portland, just over 20 minutes away.
Location
State OR
County Clackamas
Area _151
Rooms
Basement Crawl Space
Interior
Interior Features Ceiling Fan, Central Vacuum, Garage Door Opener, Granite, High Ceilings, High Speed Internet, Separate Living Quarters Apartment Aux Living Unit, Sound System, Sprinkler, Vaulted Ceiling, Wallto Wall Carpet, Washer Dryer, Wood Floors
Heating Forced Air, Heat Pump, Zoned
Cooling Central Air, Heat Pump
Fireplaces Number 2
Fireplaces Type Propane, Wood Burning
Appliance Builtin Oven, Builtin Range, Builtin Refrigerator, Convection Oven, Dishwasher, Disposal, Down Draft, Granite, Island, Microwave, Pantry, Stainless Steel Appliance
Exterior
Exterior Feature Covered Patio, R V Parking, Second Garage, Sprinkler, Water Feature, Workshop, Yard
Garage Attached
Garage Spaces 3.0
View Trees Woods
Roof Type Composition,Metal
Parking Type Driveway, Off Street
Garage Yes
Building
Lot Description Irrigated Irrigation Equipment, Level, Trees
Story 2
Foundation Concrete Perimeter
Sewer Septic Tank
Water Private, Shared Well
Level or Stories 2
Schools
Elementary Schools Boeckman Creek
Middle Schools Meridian Creek
High Schools Wilsonville
Others
Senior Community No
Acceptable Financing Cash, Conventional
Listing Terms Cash, Conventional
Read Less Info
Want to know what your home might be worth? Contact us for a FREE valuation!

Our team is ready to help you sell your home for the highest possible price ASAP


"My job is to find and attract mastery-based agents to the office, protect the culture, and make sure everyone is happy! "






