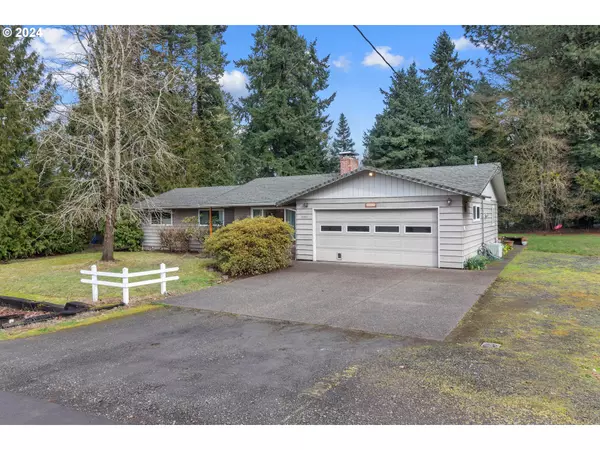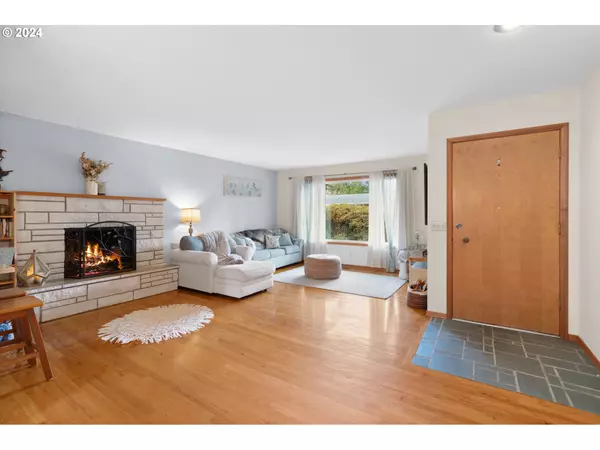Bought with Premiere Property Group, LLC
$601,000
$535,000
12.3%For more information regarding the value of a property, please contact us for a free consultation.
3 Beds
2.1 Baths
1,402 SqFt
SOLD DATE : 04/10/2024
Key Details
Sold Price $601,000
Property Type Single Family Home
Sub Type Single Family Residence
Listing Status Sold
Purchase Type For Sale
Square Footage 1,402 sqft
Price per Sqft $428
MLS Listing ID 24005795
Sold Date 04/10/24
Style Ranch
Bedrooms 3
Full Baths 2
Year Built 1962
Annual Tax Amount $3,818
Tax Year 2023
Lot Size 0.350 Acres
Property Description
Offer expiration 3/10/24 at 8pm. Charming updated ranch-that is nestled on a spacious lot. This second owner home is a delightful single-level ranch home that offers an idyllic blend of comfort and convenience. Newly renovated with stylish finishes and fixtures throughout. Open, light and bright kitchen with load of storage in the new cabinets, chic mix of both quartz and butcherblock countertops plus newer appliances. The family room boasts fireplace, coffee bar and slider to the oversized backyard. Great room style family and dining room with large picture windows, gleaming hardwood floors and wood burning fireplace. Large laundry room with built-ins, laundry sink and half bath. The outdoor is a blank canvas for entertaining, gardening, or private oasis. Space for RV parking/toys and an additional shed enhance the functionality of this charming gardeners delight. Perfectly situated near the vibrant Dirksen Nature Park and the Fanno Creek trail also makes for a nature lovers dream. You don?t want to miss this well loved and cared for home which is ready for you to move right in and enjoy! Click v/tour link for 3D home tour and floorplan.
Location
State OR
County Washington
Area _151
Rooms
Basement Crawl Space
Interior
Interior Features Hardwood Floors, Quartz, Tile Floor
Heating Forced Air
Cooling Central Air
Fireplaces Number 2
Fireplaces Type Wood Burning
Appliance Builtin Oven, Cooktop, Dishwasher, Gas Appliances, Quartz, Tile
Exterior
Exterior Feature Fire Pit, Garden, Patio, R V Parking, Tool Shed, Yard
Garage Attached
Garage Spaces 2.0
View Trees Woods
Roof Type Composition
Parking Type Driveway
Garage Yes
Building
Lot Description Trees
Story 1
Sewer Septic Tank
Water Public Water
Level or Stories 1
Schools
Elementary Schools Cf Tigard
Middle Schools Fowler
High Schools Tigard
Others
Senior Community No
Acceptable Financing Cash, Conventional, FHA, VALoan
Listing Terms Cash, Conventional, FHA, VALoan
Read Less Info
Want to know what your home might be worth? Contact us for a FREE valuation!

Our team is ready to help you sell your home for the highest possible price ASAP


"My job is to find and attract mastery-based agents to the office, protect the culture, and make sure everyone is happy! "






