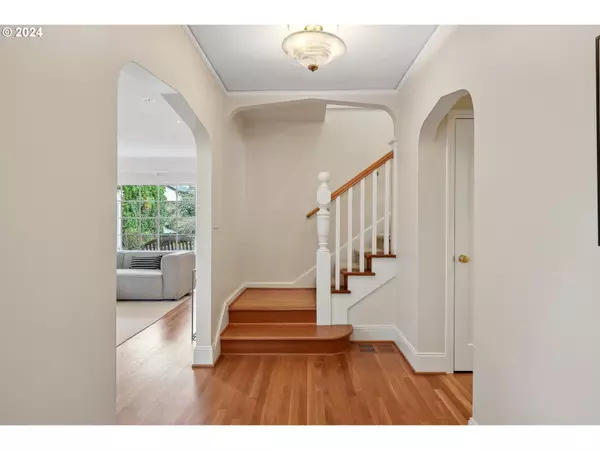Bought with Windermere Realty Trust
$1,145,000
$1,145,000
For more information regarding the value of a property, please contact us for a free consultation.
4 Beds
3.1 Baths
3,015 SqFt
SOLD DATE : 04/11/2024
Key Details
Sold Price $1,145,000
Property Type Single Family Home
Sub Type Single Family Residence
Listing Status Sold
Purchase Type For Sale
Square Footage 3,015 sqft
Price per Sqft $379
MLS Listing ID 24413850
Sold Date 04/11/24
Style Custom Style, English
Bedrooms 4
Full Baths 3
Year Built 1941
Annual Tax Amount $20,767
Tax Year 2023
Lot Size 5,662 Sqft
Property Description
This Eastmoreland beauty sits prominently on one of Portland's most quintessential tree lined streets, Reed College Place! This lush canopied and grassy greenway is an ideal setting within the neighborhood, ride bikes or walk to close by Berkely Park, Duniway Elementary School, and all the cafe's, shops, restaurants of the bordering Woodstock, Westmoreland and Sellwood neighborhoods. This spacious home has beautiful hardwood floors throughout the main and upper levels, and comfy carpet in the finished basement room. Natural light pours in daily, through the oversized abundant windows. Living room has a wood burning fireplace, and the basement has gas fireplace for convenient coziness on demand. A spacious entry opens to the living and formal dining rooms that naturally progress onto an amazing back yard patio and meticulous gardens, begging for your summer hangouts! The kitchen was remodeled in 2019, and is equipped with Sub Zero fridge, Wolf range, and Bosch wall ovens. Massive quartz topped cooks island provides ample space for cooking, eating, and entertaining. Don't miss the wall of built-in storage! Upstairs, the Primary suite is massive, armed with a deep soaking tub, large shower, heated floors and huge walk in closet with shelving. 2nd bedroom is also upstairs boasting high vaulted ceilings and a wall of windows providing views of the tree canopy outside. Tuck under garage provides organized storage with Gearwall lining all wall surfaces, and wall mounted cabinetry. This house has too many features to list, please refer to attached feature/upgrades document on listing. [Home Energy Score = 1. HES Report at https://rpt.greenbuildingregistry.com/hes/OR10226234]
Location
State OR
County Multnomah
Area _143
Zoning R5
Rooms
Basement Finished, Full Basement
Interior
Interior Features Garage Door Opener, Hardwood Floors, Heated Tile Floor, High Ceilings, Laundry, Quartz, Soaking Tub, Tile Floor, Vaulted Ceiling, Wallto Wall Carpet, Washer Dryer, Water Purifier
Heating Forced Air
Cooling Central Air
Fireplaces Number 2
Fireplaces Type Gas, Wood Burning
Appliance Builtin Oven, Builtin Range, Builtin Refrigerator, Convection Oven, Cook Island, Cooktop, Dishwasher, Disposal, Double Oven, Down Draft, Gas Appliances, Instant Hot Water, Island, Microwave, Plumbed For Ice Maker, Quartz, Solid Surface Countertop, Stainless Steel Appliance, Tile, Water Purifier
Exterior
Exterior Feature Builtin Hot Tub, Covered Patio, Fenced, Garden, On Site Stormwater Management, Patio, Porch, Public Road, Rain Barrel Cistern, Security Lights, Sprinkler, Yard
Garage TuckUnder
Garage Spaces 1.0
View Park Greenbelt, Territorial
Roof Type Composition
Parking Type Driveway, On Street
Garage Yes
Building
Lot Description Private, Terraced
Story 3
Sewer Public Sewer
Water Public Water
Level or Stories 3
Schools
Elementary Schools Duniway
Middle Schools Sellwood
High Schools Cleveland
Others
Senior Community No
Acceptable Financing Cash, Conventional
Listing Terms Cash, Conventional
Read Less Info
Want to know what your home might be worth? Contact us for a FREE valuation!

Our team is ready to help you sell your home for the highest possible price ASAP


"My job is to find and attract mastery-based agents to the office, protect the culture, and make sure everyone is happy! "






