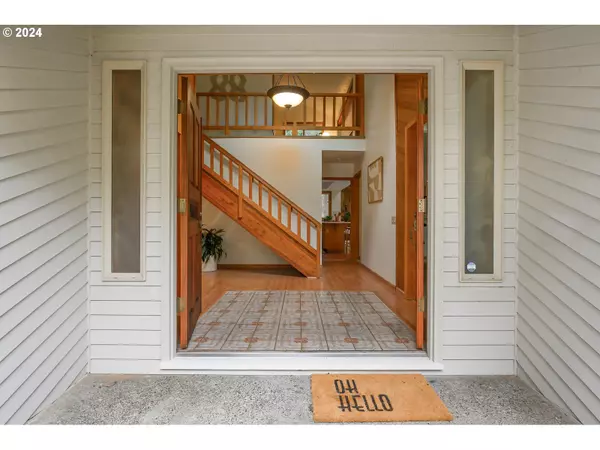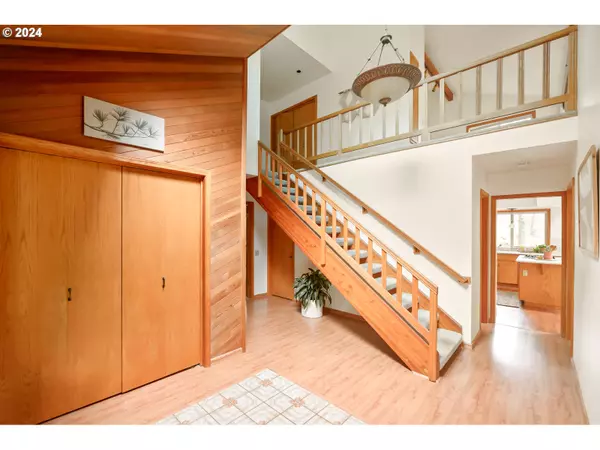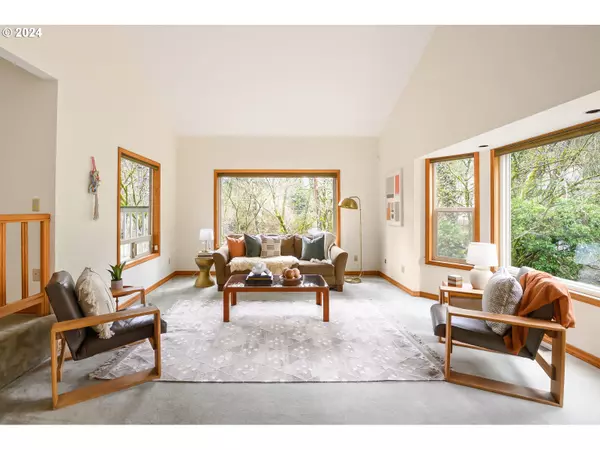Bought with MORE Realty
$788,000
$795,000
0.9%For more information regarding the value of a property, please contact us for a free consultation.
3 Beds
2.1 Baths
3,201 SqFt
SOLD DATE : 04/11/2024
Key Details
Sold Price $788,000
Property Type Single Family Home
Sub Type Single Family Residence
Listing Status Sold
Purchase Type For Sale
Square Footage 3,201 sqft
Price per Sqft $246
MLS Listing ID 24263928
Sold Date 04/11/24
Style N W Contemporary
Bedrooms 3
Full Baths 2
Condo Fees $92
HOA Fees $92/mo
Year Built 1980
Annual Tax Amount $10,446
Tax Year 2023
Lot Size 7,840 Sqft
Property Description
Beautiful PNW contemporary sitting on an oversized corner lot tucked in amongst nature. Welcoming entryway with lovely woodwork and high ceilings leads you into your home. Don't miss the stunning custom stained glass window of Mount Hood done by a local artist. You'll find a sunken living room with picture windows; a formal dining room, and central open kitchen (plus walk-in pantry) with breakfast nook providing room to spread out. Perfect for entertaining and friendly gatherings with the open living room showing off an impressive stone fireplace. Continue the gathering on a wonderful covered deck to enjoy dining alfresco all year long. off the deck, you'll find a true outdoor oasis to plant your dream garden, meander through the trees or just take in the sounds of nature. Enjoy one-level living with the spacious primary on the main floor featuring a walk-in closet, stunning remodeled spa-like bathroom with clawfoot tub and shower, and separate vanity area. Upstairs, find two more bedrooms that look out onto the trees, a full bath; laundry chute, and a spacious, high-ceiling 'loft' bedroom -- or office -- with so much storage. This warm home feels both private and peaceful while nestled into an established community that offers access to Mountain Park amenities including the Clubhouse, tennis, pool and forested hiking trails. Ideally situated near multiple natural areas, west-side tech and large employers; schools, and shopping, with easy freeway access. Portland school district but special access to Lake Oswego Schools - https://www.losdschools.org/Page/1612. Buyer to do their own due diligence.
Location
State OR
County Multnomah
Area _147
Rooms
Basement Crawl Space
Interior
Interior Features Ceiling Fan, Central Vacuum, Garage Door Opener, High Ceilings, Laundry, Luxury Vinyl Tile, Vaulted Ceiling, Wallto Wall Carpet, Washer Dryer
Heating Forced Air
Cooling Air Conditioning Ready
Fireplaces Number 1
Fireplaces Type Insert, Wood Burning
Appliance Appliance Garage, Builtin Oven, Cook Island, Disposal, Down Draft, Pantry, Solid Surface Countertop, Tile
Exterior
Exterior Feature Covered Patio, Fire Pit, Patio, Sprinkler, Yard
Garage Attached
Garage Spaces 2.0
Waterfront Yes
Waterfront Description Creek,Seasonal
View Creek Stream, Trees Woods
Roof Type Composition
Parking Type Driveway, On Street
Garage Yes
Building
Lot Description Corner Lot, Green Belt, Private, Terraced, Trees, Wooded
Story 2
Foundation Concrete Perimeter
Sewer Public Sewer
Water Public Water
Level or Stories 2
Schools
Elementary Schools Stephenson
Middle Schools Jackson
High Schools Ida B Wells
Others
HOA Name Amenities Include: Commons, Gym, Spa/Hot Tub, Lap Pool, Pool, Party Room, Recreation Facilities, Tennis Court(s), Weight Room, Kids classes and camps, etc.!
Senior Community No
Acceptable Financing Cash, Conventional, FHA, VALoan
Listing Terms Cash, Conventional, FHA, VALoan
Read Less Info
Want to know what your home might be worth? Contact us for a FREE valuation!

Our team is ready to help you sell your home for the highest possible price ASAP


"My job is to find and attract mastery-based agents to the office, protect the culture, and make sure everyone is happy! "






