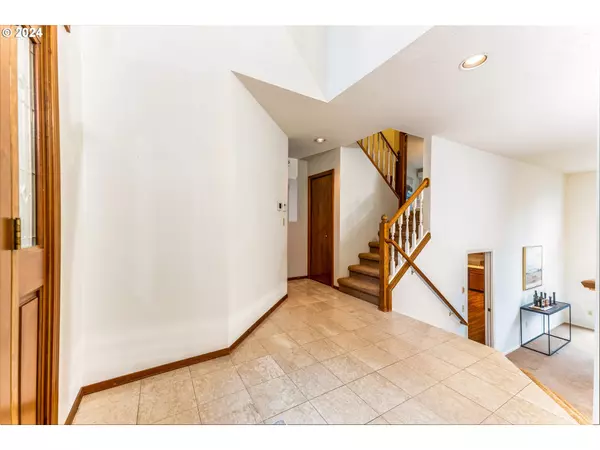Bought with Windermere Realty Group
$785,000
$795,000
1.3%For more information regarding the value of a property, please contact us for a free consultation.
4 Beds
2.1 Baths
2,837 SqFt
SOLD DATE : 04/12/2024
Key Details
Sold Price $785,000
Property Type Single Family Home
Sub Type Single Family Residence
Listing Status Sold
Purchase Type For Sale
Square Footage 2,837 sqft
Price per Sqft $276
MLS Listing ID 24099012
Sold Date 04/12/24
Style Custom Style
Bedrooms 4
Full Baths 2
Year Built 1992
Annual Tax Amount $7,793
Tax Year 2023
Lot Size 0.270 Acres
Property Description
Welcome to this spacious custom home nestled up to the serene Fanno Creek greenspace in the popular Genesis neighborhood! Enjoy this rare large 0.27 acre lot with a private, fenced backyard that is absolutely enchanting! A spacious Office/4th Bedroom off the entry features French doors, closet, high ceilings & tall bay windows providing lots of natural light. The Formal Living Room & adjoining Dining Room feature grand, floor to ceiling windows providing impressive backyard views! A gas Fireplace in the Living Room makes the space extra cozy in the colder season. The Family Room adjoins the Kitchen and includes a 2nd gas fireplace, and a door leading to a fabulous partially covered deck! Inviting Kitchen has double windows providing lovely view of backyard. Other features: Corian counters, eating bar, pantry, built-in desk, higher-end SS appliances, built-in oven, 5 burner gas cooktop w/downdraft & refrig. Inviting Primary Suite upstairs has a private deck to relax with a favorite beverage while you enjoy nature all around! Attached bathroom features an inviting soaking tub framed by windows, 2 sinks, sitting area, walk-in shower, and ginormous double walk-in closet! 2 more spacious Guest Bedrooms & Full Bath upstairs. Enjoy the large, vaulted Bonus Rm upstairs w/skylights and offering you extra, flexible space! Entertain or relax in your huge, private fenced backyard that overlooks the greenspace. Chill, grill or host parties on the spacious Trex deck. The yard has been thoughtfully landscaped with pathways, plants, fruit trees, berries, a large garden area & more - gardeners will be thrilled with this space! HUGE BONUS WORKSHOP & STORAGE in walk-in crawlspace! Walk out the front door & explore the wonderful Fanno Creek paved trail system that links to greenbelts, creeks, ponds & parks. Or check out 48 acres at Dirksen Nature Park - a mix of forest, wetland & wildlife- endless options for outdoor fun! Easy drive to Whole Foods/Costco/Dining/Shops/Freeways & more!
Location
State OR
County Washington
Area _151
Rooms
Basement Exterior Entry, Other, Storage Space
Interior
Interior Features Air Cleaner, Ceiling Fan, Central Vacuum, Garage Door Opener, Hardwood Floors, High Ceilings, Laminate Flooring, Skylight, Wallto Wall Carpet, Washer Dryer
Heating Forced Air95 Plus, Heat Pump
Cooling Central Air, Mini Split
Fireplaces Number 2
Fireplaces Type Gas
Appliance Builtin Oven, Convection Oven, Dishwasher, Double Oven, Down Draft, Free Standing Refrigerator, Gas Appliances, Microwave, Pantry, Plumbed For Ice Maker, Solid Surface Countertop, Stainless Steel Appliance
Exterior
Exterior Feature Covered Deck, Deck, Fenced, Garden, Sprinkler, Workshop, Yard
Garage Attached
Garage Spaces 2.0
View Park Greenbelt, Trees Woods
Roof Type Composition
Parking Type Driveway
Garage Yes
Building
Lot Description Corner Lot, Level, Private
Story 3
Foundation Concrete Perimeter
Sewer Public Sewer
Water Public Water
Level or Stories 3
Schools
Elementary Schools Cf Tigard
Middle Schools Fowler
High Schools Tigard
Others
Senior Community No
Acceptable Financing Cash, Conventional, VALoan
Listing Terms Cash, Conventional, VALoan
Read Less Info
Want to know what your home might be worth? Contact us for a FREE valuation!

Our team is ready to help you sell your home for the highest possible price ASAP


"My job is to find and attract mastery-based agents to the office, protect the culture, and make sure everyone is happy! "






