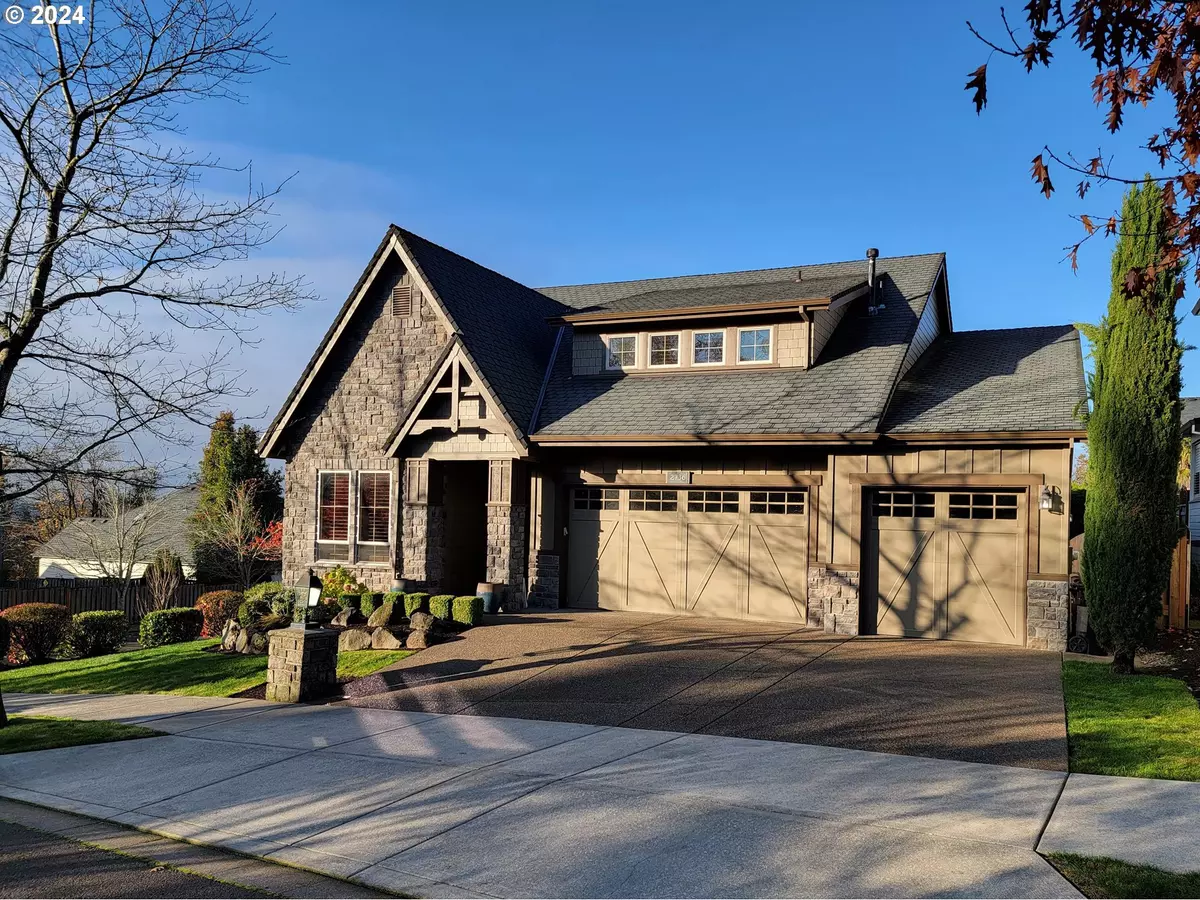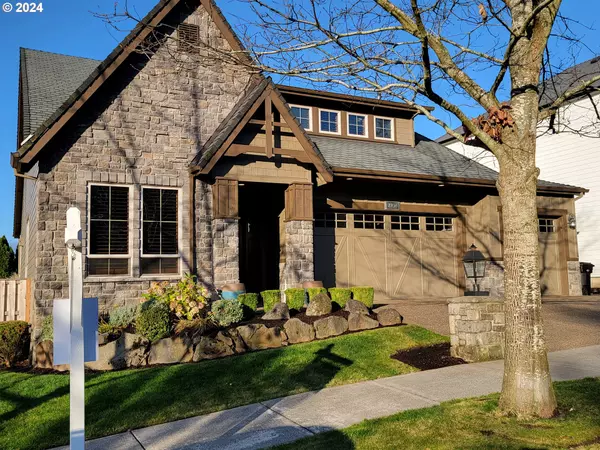Bought with Windermere Realty Trust
$995,000
$1,035,000
3.9%For more information regarding the value of a property, please contact us for a free consultation.
3 Beds
3.1 Baths
3,233 SqFt
SOLD DATE : 04/12/2024
Key Details
Sold Price $995,000
Property Type Single Family Home
Sub Type Single Family Residence
Listing Status Sold
Purchase Type For Sale
Square Footage 3,233 sqft
Price per Sqft $307
Subdivision Rosemont Pointe
MLS Listing ID 24229549
Sold Date 04/12/24
Style Craftsman, Custom Style
Bedrooms 3
Full Baths 3
Condo Fees $170
HOA Fees $170/mo
Year Built 2007
Annual Tax Amount $13,996
Tax Year 2023
Property Description
Exquisite Primary Bedroom Suite on the main level! Come home to this Renaissance-built custom home in a local-traffic-only community and enjoy the luxury of space, open, bright floor plan, expansive gleaming hardwood floors, extra wide hallways, open-rail staircases, multiple tall and/or French doors, and high ceilings. Unobstructed level pathway to the covered front porch and a majestic entrance. Immerse yourself in the never-seizing beauty, comfort, ease of living, and thoughtful premium upgrades. One of the upper bedrooms is a Junior Bedroom Suite. One full bathroom for each bedroom and a powder room conveniently located in the hallway. Hardwood floors on the main level, diagonally-set large luxury tile floors in the bathrooms and laundry room, premium wall-to-wall carpet with extra-comfort pad on the stairs and in the upper level. Den with glassed French doors. Formal dining room, raised bar island, kitchen nook. Butler's Pantry with a walk-in pantry, beverage cooler, and wine rack. Gourmet kitchen featuring stainless-steel appliances, gas range and double oven. Living room centered around the elevated fireplace and impressive built-ins. Fireplace with blower and custom hearth bench. Sound system with built-in ceiling speakers throughout. Easy access from living room and primary bedroom to the expansive curved concrete patio partially protected by the extended, architecturally-integrated wooden-ceiling patio. Secluded family room. Walk-in closet with every bedroom. Custom shutters throughout. Jetted tub. Two water heaters. Skylights over the nook and the Junior Suite bathroom. Built-in central vacuum system. Built in ironing board in Primary Closet. New full fence with two gates. New privacy fence. Extended stone exterior. Newer exterior paint. Three-car garage with storage rack. Gas BBQ hookup. Full yard sprinkler system. HOA includes premium Renaissance swimming pool & optic fiber 1GB Internet. Hot/Cold exterior water.
Location
State OR
County Clackamas
Area _147
Zoning R10
Rooms
Basement Crawl Space
Interior
Interior Features Ceiling Fan, Central Vacuum, Garage Door Opener, Granite, Hardwood Floors, High Ceilings, High Speed Internet, Jetted Tub, Laundry, Sound System, Tile Floor, Wainscoting, Wallto Wall Carpet, Washer Dryer
Heating Forced Air
Cooling Central Air
Fireplaces Number 1
Fireplaces Type Gas
Appliance Builtin Oven, Butlers Pantry, Dishwasher, Disposal, Double Oven, Free Standing Gas Range, Free Standing Refrigerator, Gas Appliances, Granite, Island, Microwave, Pantry, Plumbed For Ice Maker, Range Hood, Stainless Steel Appliance, Wine Cooler
Exterior
Exterior Feature Covered Patio, Fenced, Garden, Gas Hookup, Porch, Satellite Dish, Sprinkler, Yard
Garage Attached, Oversized
Garage Spaces 3.0
Roof Type Composition
Parking Type Driveway, On Street
Garage Yes
Building
Lot Description Corner Lot, Gentle Sloping, Level, Private
Story 2
Foundation Concrete Perimeter
Sewer Public Sewer
Water Public Water
Level or Stories 2
Schools
Elementary Schools Sunset
Middle Schools Rosemont Ridge
High Schools West Linn
Others
HOA Name Swimming PoolBAI Connect - Internet 1 GigTo setup internet, please call BAI Connect 503-961-9060, provide home street address and let them know your home is located in the Rosemont Pointe HOA.
Senior Community No
Acceptable Financing Cash, Conventional, FHA, VALoan
Listing Terms Cash, Conventional, FHA, VALoan
Read Less Info
Want to know what your home might be worth? Contact us for a FREE valuation!

Our team is ready to help you sell your home for the highest possible price ASAP


"My job is to find and attract mastery-based agents to the office, protect the culture, and make sure everyone is happy! "






