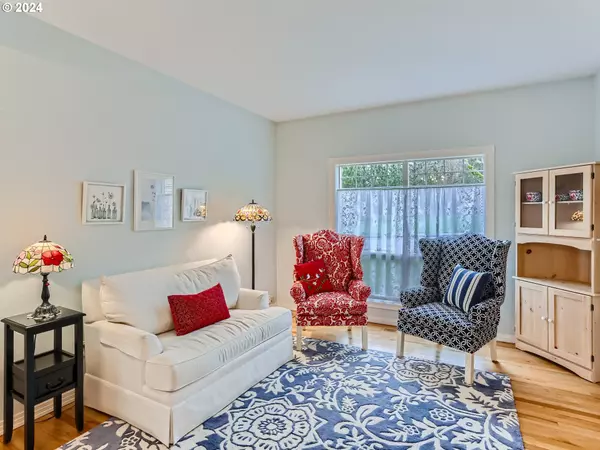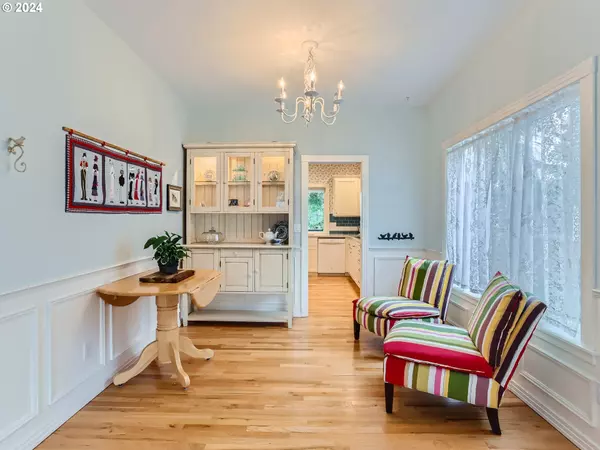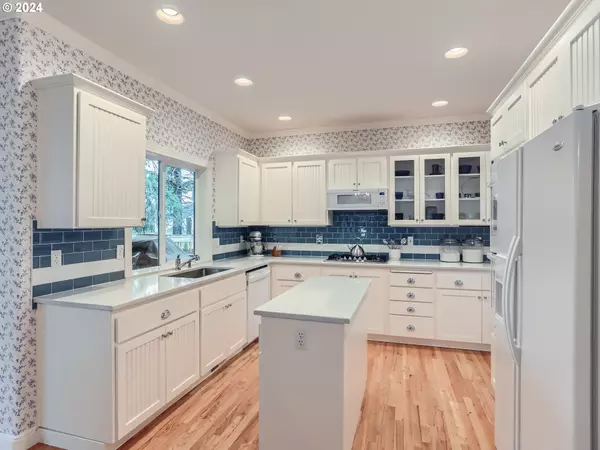Bought with Keller Williams Realty Portland Premiere
$780,000
$775,000
0.6%For more information regarding the value of a property, please contact us for a free consultation.
4 Beds
2.1 Baths
2,541 SqFt
SOLD DATE : 04/12/2024
Key Details
Sold Price $780,000
Property Type Single Family Home
Sub Type Single Family Residence
Listing Status Sold
Purchase Type For Sale
Square Footage 2,541 sqft
Price per Sqft $306
MLS Listing ID 24186228
Sold Date 04/12/24
Style Stories2, Traditional
Bedrooms 4
Full Baths 2
Condo Fees $42
HOA Fees $42/mo
Year Built 1997
Annual Tax Amount $6,457
Tax Year 2023
Lot Size 9,147 Sqft
Property Description
Entertainer's paradise. Step out onto the 350 sq. ft covered deck with electricity and beautiful wood-slatted ceilings with plenty of lighting for your guests to enjoy 3-season dining. This meticulous, traditional home sits just .4 miles from Progress Ridge with shopping entertainment and fun restaurants. Providing 4 bedroom/2.1 bath plus Office and a Bonus Room, the home is in pristine condition. Pass food out through the window to the deck from the updated gorgeous kitchen with double ovens and a pantry. The kitchen opens to the Family Room with built-in cabinetry and fireplace. Steps away the Office w/closet could be used as a 5th bedroom. Sellers created an additional library/sitting area at the staircase landing to complement the four upstairs bedroom and bonus room. The Primary Bedroom has not one, but TWO walk-in-closets. As if not enought, the home also provides a three-car garage and fenced yard!! Again, walking trails, entertainment, great restaurants and shopping just .4 miles away!
Location
State OR
County Washington
Area _151
Rooms
Basement Crawl Space
Interior
Interior Features Hardwood Floors, Laundry, Soaking Tub, Tile Floor, Vaulted Ceiling, Wallto Wall Carpet
Heating Forced Air
Cooling Central Air
Fireplaces Number 1
Fireplaces Type Gas
Appliance Builtin Oven, Cooktop, Dishwasher, Double Oven, Island, Microwave, Pantry, Plumbed For Ice Maker, Quartz
Exterior
Exterior Feature Covered Deck, Fenced, Patio, Yard
Parking Features Attached
Garage Spaces 3.0
View Trees Woods
Roof Type Composition
Garage Yes
Building
Lot Description Gentle Sloping, Green Belt, Level
Story 2
Foundation Pillar Post Pier
Sewer Public Sewer
Water Public Water
Level or Stories 2
Schools
Elementary Schools Scholls Hts
Middle Schools Conestoga
High Schools Mountainside
Others
HOA Name Invest West Management,LLC manages the HOA 503-221-0924 Portland contact 360-254-5700 Vancouver contact
Senior Community No
Acceptable Financing Cash, Conventional, FHA, VALoan
Listing Terms Cash, Conventional, FHA, VALoan
Read Less Info
Want to know what your home might be worth? Contact us for a FREE valuation!

Our team is ready to help you sell your home for the highest possible price ASAP


"My job is to find and attract mastery-based agents to the office, protect the culture, and make sure everyone is happy! "






