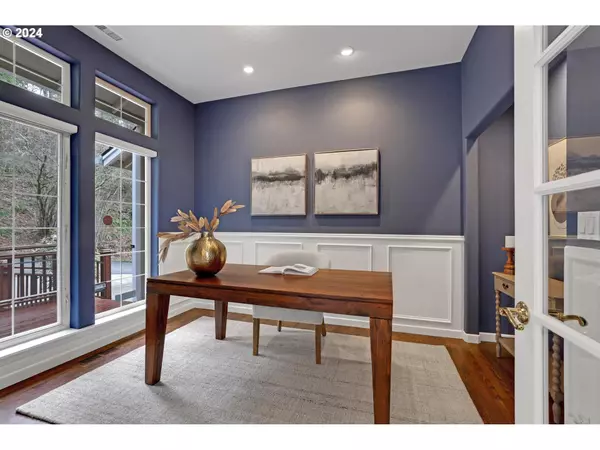Bought with Premiere Property Group, LLC
$1,239,000
$1,295,000
4.3%For more information regarding the value of a property, please contact us for a free consultation.
4 Beds
3.2 Baths
4,743 SqFt
SOLD DATE : 04/15/2024
Key Details
Sold Price $1,239,000
Property Type Single Family Home
Sub Type Single Family Residence
Listing Status Sold
Purchase Type For Sale
Square Footage 4,743 sqft
Price per Sqft $261
Subdivision West Haven - Havencrest
MLS Listing ID 24690237
Sold Date 04/15/24
Style Traditional
Bedrooms 4
Full Baths 3
Condo Fees $2,000
HOA Fees $166/ann
Year Built 1994
Annual Tax Amount $13,509
Tax Year 2023
Lot Size 0.270 Acres
Property Description
Gorgeous custom home with stunning valley and coast-range views in sought-after West Haven! 4,743 SF, 4 Bedrooms + Den + Bonus + Sound Proof Media Room, 3 Full Bathrooms & 2 Half Bathrooms. Lower-level features Bonus Room with Kitchenette that opens onto the spacious mahogany deck, just perfect for entertaining (or possible multi-generational living complete with separate entrance). Dramatic floor plan features high ceilings throughout and walls of windows that showcase the spectacular views. Gourmet Kitchen remodel in 2016 features slab granite counters, Sub-Zero built-in refrigerator, built-in dual fuel 5-burner gas range, Miele dishwasher and peninsula island. Primary Suite retreat with huge walk-in closet, private deck and wall of windows to take in the views. Updates include: New interior paint throughout, Hi-efficiency furnace & double AC units (installed 2016 & 2017), Presidential Roof (installed 2010). 0.27 acre lot is beautifully landscaped with a meandering pathway down to the inviting flagstone patio, tucked away under the tree canopy. Enjoy this private sanctuary, including neighborhood tennis court, with all the benefits of city living. Just minutes to amazing dining & shopping / St Vincent Hospital / Legacy Good Sam / Hi-tech corridor / parks, trails & more! Awesome covered & enclosed dog run is perfect for post-adventuring pets. Washington County taxes. Incredible!
Location
State OR
County Washington
Area _149
Zoning R-5
Rooms
Basement Crawl Space, Finished
Interior
Interior Features Floor3rd, Central Vacuum, Garage Door Opener, Granite, Hardwood Floors, High Ceilings, Jetted Tub, Marble, Tile Floor, Vaulted Ceiling, Wainscoting
Heating E N E R G Y S T A R Qualified Equipment, Forced Air95 Plus
Cooling Central Air, Energy Star Air Conditioning
Fireplaces Number 3
Fireplaces Type Gas, Wood Burning
Appliance Builtin Range, Builtin Refrigerator, Convection Oven, Dishwasher, Disposal, Gas Appliances, Granite, Instant Hot Water, Microwave, Pantry, Range Hood, Stainless Steel Appliance
Exterior
Exterior Feature Covered Deck, Deck, Dog Run, Patio, Porch, Security Lights, Sprinkler
Garage Attached, Oversized
Garage Spaces 3.0
View Mountain, Territorial, Valley
Roof Type Composition
Parking Type Driveway, On Street
Garage Yes
Building
Lot Description Private
Story 3
Foundation Concrete Perimeter
Sewer Public Sewer
Water Public Water
Level or Stories 3
Schools
Elementary Schools W Tualatin View
Middle Schools Cedar Park
High Schools Beaverton
Others
HOA Name The HOA manages the tennis courts, along with walking trails through the community.
Senior Community No
Acceptable Financing Cash, Conventional
Listing Terms Cash, Conventional
Read Less Info
Want to know what your home might be worth? Contact us for a FREE valuation!

Our team is ready to help you sell your home for the highest possible price ASAP


"My job is to find and attract mastery-based agents to the office, protect the culture, and make sure everyone is happy! "






