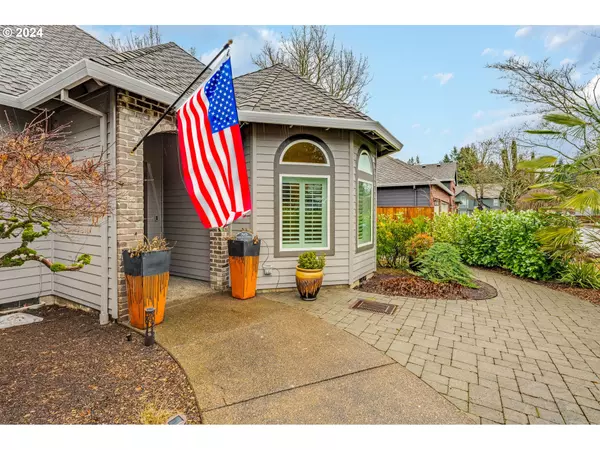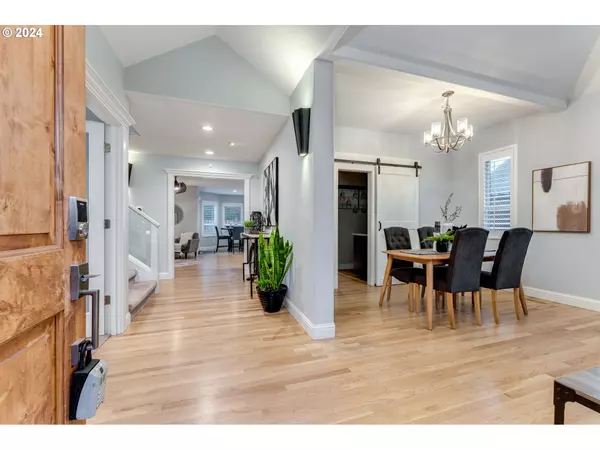Bought with Keller Williams Realty Portland Premiere
$830,000
$849,900
2.3%For more information regarding the value of a property, please contact us for a free consultation.
4 Beds
2.1 Baths
2,512 SqFt
SOLD DATE : 04/15/2024
Key Details
Sold Price $830,000
Property Type Single Family Home
Sub Type Single Family Residence
Listing Status Sold
Purchase Type For Sale
Square Footage 2,512 sqft
Price per Sqft $330
MLS Listing ID 24020249
Sold Date 04/15/24
Style Stories2
Bedrooms 4
Full Baths 2
Condo Fees $774
HOA Fees $64/ann
Year Built 1993
Annual Tax Amount $7,990
Tax Year 2023
Property Description
Beautifully remodeled/updated home in great neighborhood. Newer roof with Leaf Guard gutters, Marvin windows/doors, fresh interior and exterior paint, new trim throughout, blinds, AC, garage door opener, fencing, EV charging port and epoxy garage floor! Crawlspace has recently been encapsulated also. Beautifully remodeled kitchen with refinished cabinets, kitchen island, leathered granite countertops, tile backsplash, granite sink, faucet and disposal. Wolf range with griddle/grill, vent hood, warmer and a brand-new butlers pantry. Butlers pantry features tons of storage, leathered countertops, water hook up for your coffee maker/beverage dispenser and a wine fridge. Primary suite on the main with access to patio. Suite with jetted tub, double sinks, walk in shower and walk-in closet. Upstairs are three bedrooms (3rd bedroom would be a great bonus room) with updated bathroom and tons of storage. And just wait until you see the backyard. Enjoy your backyard oasis with new paver patio, raised garden beds, custom built arbors and seasonal planting galore. Your yard could be the envy of the neighborhood! Don't miss out on this highly sought after neighborhood and the amenities this home has to offer (see improvement/amenities list).
Location
State OR
County Clackamas
Area _151
Zoning PDR2
Rooms
Basement Crawl Space
Interior
Interior Features Ceiling Fan, Garage Door Opener, Granite, Hardwood Floors, High Ceilings, High Speed Internet, Jetted Tub, Laminate Flooring, Laundry, Quartz, Soaking Tub, Tile Floor, Vaulted Ceiling, Vinyl Floor, Wallto Wall Carpet, Wood Floors
Heating Forced Air
Cooling Central Air
Fireplaces Number 2
Fireplaces Type Gas, Wood Burning
Appliance Butlers Pantry, Dishwasher, Disposal, Free Standing Gas Range, Granite, Island, Microwave, Pantry, Plumbed For Ice Maker, Range Hood, Stainless Steel Appliance, Wine Cooler
Exterior
Exterior Feature Fenced, Patio, Porch, Raised Beds, Sprinkler, Yard
Garage Attached
Garage Spaces 2.0
Roof Type Composition
Parking Type Driveway, On Street
Garage Yes
Building
Lot Description Level
Story 2
Foundation Concrete Perimeter
Sewer Public Sewer
Water Public Water
Level or Stories 2
Schools
Elementary Schools Boones Ferry
Middle Schools Wood
High Schools Wilsonville
Others
Senior Community No
Acceptable Financing Cash, Conventional, FHA, VALoan
Listing Terms Cash, Conventional, FHA, VALoan
Read Less Info
Want to know what your home might be worth? Contact us for a FREE valuation!

Our team is ready to help you sell your home for the highest possible price ASAP


"My job is to find and attract mastery-based agents to the office, protect the culture, and make sure everyone is happy! "






