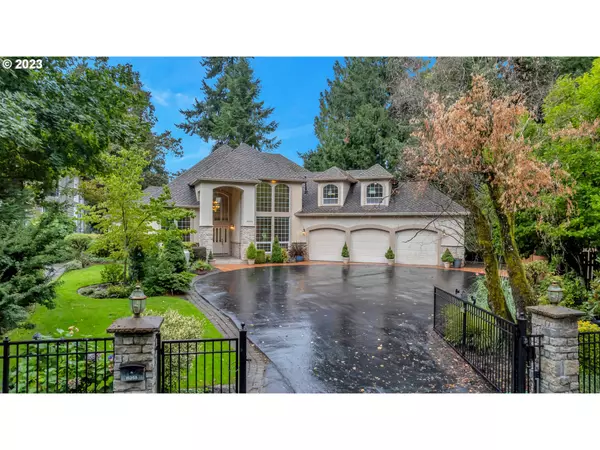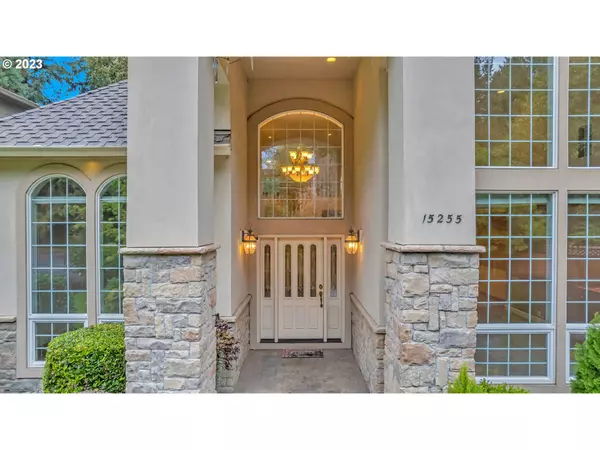Bought with Windermere Realty Trust
$1,400,000
$1,499,000
6.6%For more information regarding the value of a property, please contact us for a free consultation.
4 Beds
3.1 Baths
3,984 SqFt
SOLD DATE : 04/16/2024
Key Details
Sold Price $1,400,000
Property Type Single Family Home
Sub Type Single Family Residence
Listing Status Sold
Purchase Type For Sale
Square Footage 3,984 sqft
Price per Sqft $351
MLS Listing ID 24177689
Sold Date 04/16/24
Style Traditional
Bedrooms 4
Full Baths 3
Year Built 2000
Annual Tax Amount $20,892
Tax Year 2023
Property Description
Stunning custom estate home nestled on the banks of the Willamette River with multi-tie semi-private dock (shared with neighbor). "A slice of paradise" located in the picturesque River Forest neighborhood, minutes to Portland yet quiet and peaceful. This impressive gated home offers luxurious living featuring expansive views of the Willamette. The home is light and bright and features soaring vaults, an open great room plan, and primary suite on the main. The spacious kitchen with massive island and extensive storage is ready for entertaining. Formal living and dining plus den and utility room with rows of cabinets make main level living a pleasure. Upstairs, 3 bedrooms (2 w/pass through bath), and a bonus room large enough for a pool table offer space for everyone....Did I mention the truly oversized 3 car garage with more storage?
Location
State OR
County Clackamas
Area _145
Rooms
Basement Crawl Space
Interior
Interior Features Ceiling Fan, Central Vacuum, Garage Door Opener, Granite, Hardwood Floors, High Ceilings, Laundry, Soaking Tub, Tile Floor, Vaulted Ceiling, Wainscoting, Wallto Wall Carpet, Washer Dryer
Heating Forced Air90, Heat Pump
Cooling Central Air
Fireplaces Number 1
Fireplaces Type Gas
Appliance Builtin Oven, Cook Island, Cooktop, Dishwasher, Double Oven, Down Draft, Free Standing Refrigerator, Gas Appliances, Granite, Pantry, Tile
Exterior
Exterior Feature Dock, Fenced, Patio, Porch, R V Parking, Security Lights, Sprinkler, Tool Shed, Water Feature, Workshop, Yard
Garage Attached, Oversized
Garage Spaces 3.0
Waterfront Yes
Waterfront Description RiverFront
View River
Roof Type Composition
Parking Type Driveway, R V Access Parking
Garage Yes
Building
Lot Description Gated, Level
Story 2
Foundation Concrete Perimeter
Sewer Public Sewer
Water Public Water
Level or Stories 2
Schools
Elementary Schools Oak Grove
Middle Schools Alder Creek
High Schools Putnam
Others
Senior Community No
Acceptable Financing Cash, Conventional
Listing Terms Cash, Conventional
Read Less Info
Want to know what your home might be worth? Contact us for a FREE valuation!

Our team is ready to help you sell your home for the highest possible price ASAP


"My job is to find and attract mastery-based agents to the office, protect the culture, and make sure everyone is happy! "






