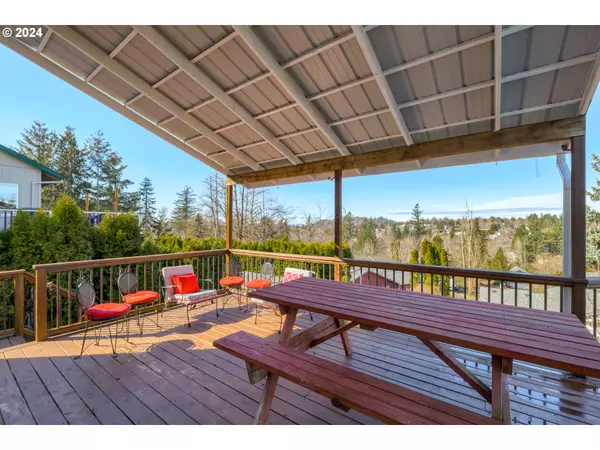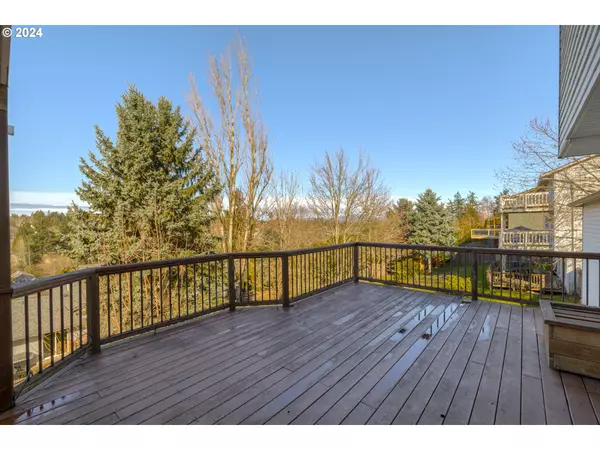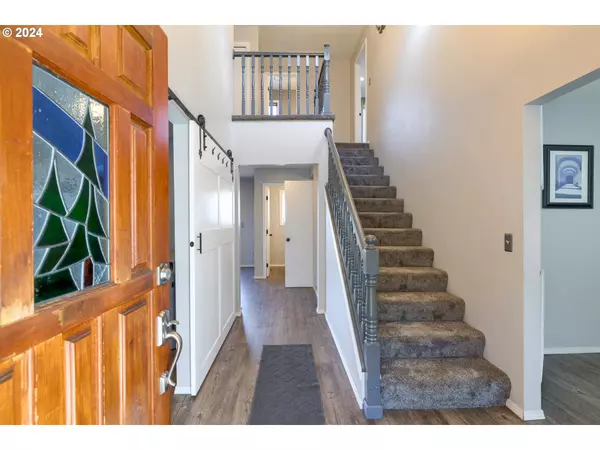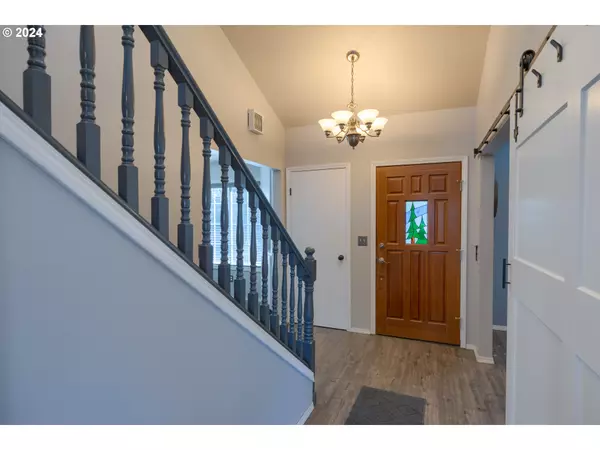Bought with Walczyk Associates Realty
$565,000
$554,900
1.8%For more information regarding the value of a property, please contact us for a free consultation.
4 Beds
3.1 Baths
2,808 SqFt
SOLD DATE : 04/19/2024
Key Details
Sold Price $565,000
Property Type Single Family Home
Sub Type Single Family Residence
Listing Status Sold
Purchase Type For Sale
Square Footage 2,808 sqft
Price per Sqft $201
MLS Listing ID 23432826
Sold Date 04/19/24
Style Traditional
Bedrooms 4
Full Baths 3
Year Built 1991
Annual Tax Amount $6,546
Tax Year 2023
Lot Size 8,276 Sqft
Property Description
Do you remember the Brady Bunch?? Are you looking for a home that has tons of bedrooms and extra living spaces? This one-of-a-kind three-level home with expansive valley views spans 2808 square feet, not including the huge finished storage area! With 4 bedrooms, 3 and a half bathrooms, and a three-car heated garage, the main level entry welcomes you with a stylish sliding barn door and beautiful engineered floors. The formal dining room is characterized by its warm remote-controlled gas fireplace and its double French doors leading to the first level of the covered two-story deck. Brand new carpeting leads you upstairs to the primary suite with two additional bedrooms and a full bath or head to the lower level to warm up by the second gas fireplace (stove) and enjoy a movie on your new wide-screen projector. The rest of the lower level includes additional bedroom opportunities and the massive finished storage area we promised you. This is a perfect place for your hobbies, gatherings, and making memories with friends and family.
Location
State OR
County Multnomah
Area _144
Rooms
Basement Daylight, Finished, Full Basement
Interior
Interior Features Floor3rd, Engineered Hardwood, Garage Door Opener
Heating Forced Air
Cooling Central Air
Fireplaces Number 2
Fireplaces Type Gas
Appliance Dishwasher, Disposal, Free Standing Range, Free Standing Refrigerator, Microwave
Exterior
Exterior Feature Covered Deck, Deck, Fenced, Workshop
Garage Attached
Garage Spaces 3.0
View Territorial, Trees Woods, Valley
Roof Type Composition
Parking Type Driveway
Garage Yes
Building
Lot Description Terraced
Story 3
Foundation Concrete Perimeter
Sewer Public Sewer
Water Public Water
Level or Stories 3
Schools
Elementary Schools East Gresham
Middle Schools Dexter Mccarty
High Schools Gresham
Others
Senior Community No
Acceptable Financing Cash, Conventional, FHA, VALoan
Listing Terms Cash, Conventional, FHA, VALoan
Read Less Info
Want to know what your home might be worth? Contact us for a FREE valuation!

Our team is ready to help you sell your home for the highest possible price ASAP


"My job is to find and attract mastery-based agents to the office, protect the culture, and make sure everyone is happy! "






