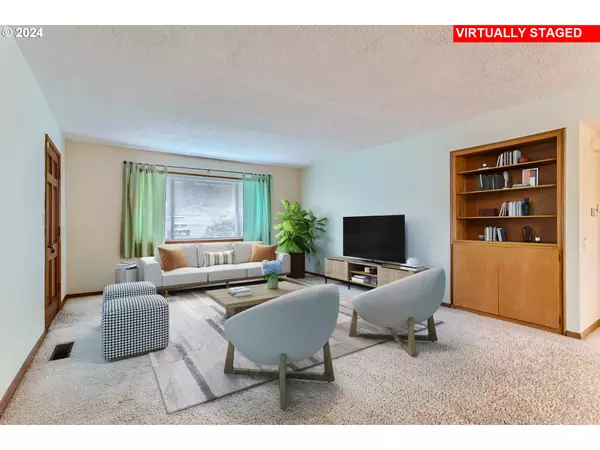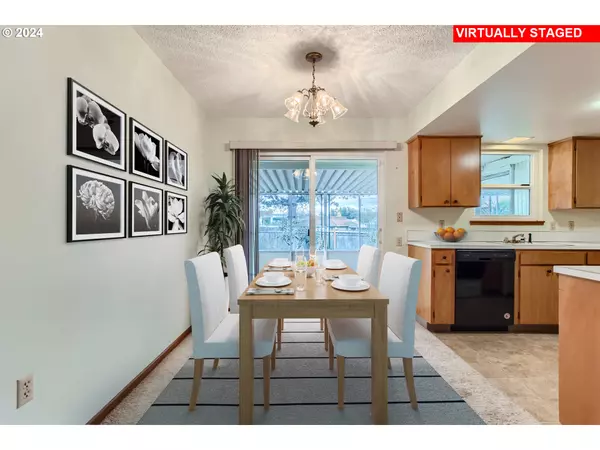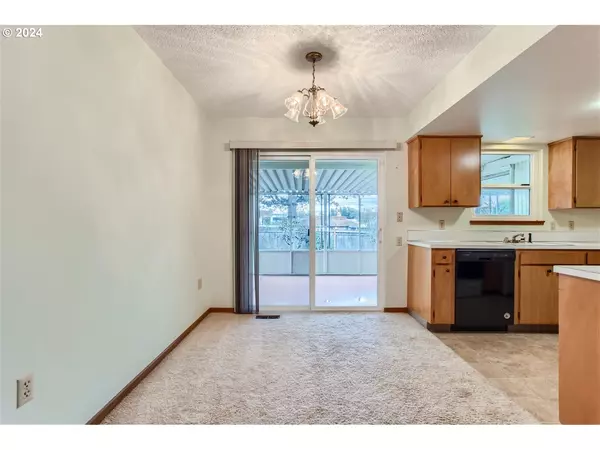Bought with John L. Scott Portland Central
$345,000
$350,000
1.4%For more information regarding the value of a property, please contact us for a free consultation.
2 Beds
1 Bath
897 SqFt
SOLD DATE : 04/19/2024
Key Details
Sold Price $345,000
Property Type Single Family Home
Sub Type Single Family Residence
Listing Status Sold
Purchase Type For Sale
Square Footage 897 sqft
Price per Sqft $384
Subdivision King City
MLS Listing ID 24401455
Sold Date 04/19/24
Style Stories1
Bedrooms 2
Full Baths 1
Condo Fees $800
HOA Fees $66/ann
Year Built 1964
Annual Tax Amount $2,716
Tax Year 2023
Lot Size 3,920 Sqft
Property Description
Welcome to your new home in the vibrant "55-and-better" community of King City, where an array of amenities + welcoming atmosphere await you. As you step inside the home, the living room welcomes you w/plush carpeting + built-in feature. Kitchen includes built-in microwave + dishwasher w/seamless access to the garage for added convenience. The dining room, open to the living room + kitchen, leads to an enclosed + covered sunporch. This space allows you to enjoy the outdoors all year-round. Primary bedroom includes window AC unit + ceiling fan. Private + fully fenced backyard w/separate covered patio off sunporch. Annual HOA fee of $800 per person offers access to clubhouse, library, Aquatic Center, woodworking shop + many group/social activities plus 9-hole golf course. Close to public transportation, freeways, parks, shopping, Trader Joes + more!
Location
State OR
County Washington
Area _151
Zoning SF
Rooms
Basement Crawl Space
Interior
Interior Features Ceiling Fan, Laminate Flooring, Wallto Wall Carpet
Heating Forced Air
Cooling Window Unit
Appliance Dishwasher, Disposal, Free Standing Range, Free Standing Refrigerator, Microwave
Exterior
Exterior Feature Covered Patio, Fenced, Patio, Yard
Parking Features Attached
Garage Spaces 1.0
Roof Type Composition
Garage Yes
Building
Lot Description Level
Story 1
Sewer Public Sewer
Water Public Water
Level or Stories 1
Schools
Elementary Schools Alberta Rider
Middle Schools Twality
High Schools Tualatin
Others
Senior Community Yes
Acceptable Financing Cash, Conventional, FHA, VALoan
Listing Terms Cash, Conventional, FHA, VALoan
Read Less Info
Want to know what your home might be worth? Contact us for a FREE valuation!

Our team is ready to help you sell your home for the highest possible price ASAP


"My job is to find and attract mastery-based agents to the office, protect the culture, and make sure everyone is happy! "






