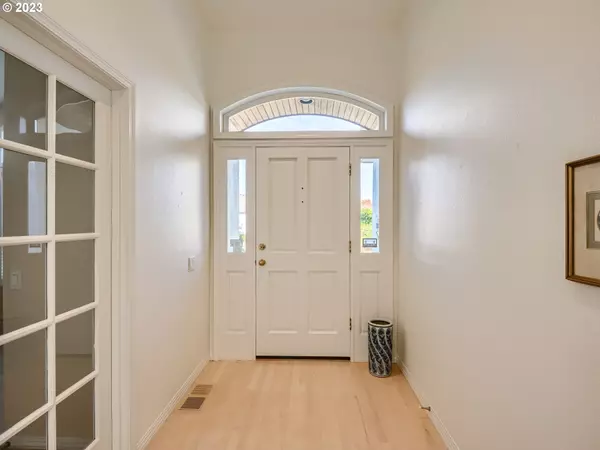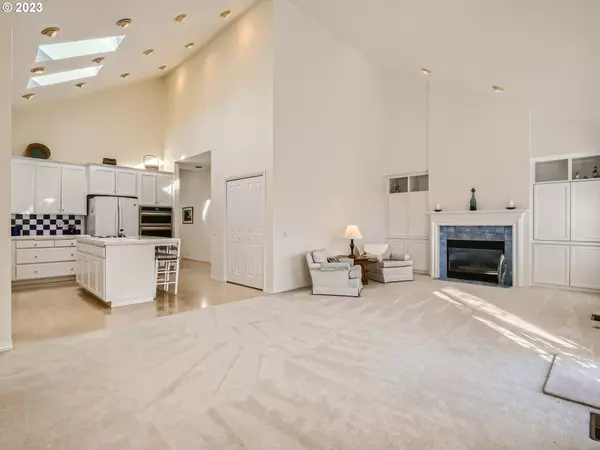Bought with John L. Scott
$739,000
$759,000
2.6%For more information regarding the value of a property, please contact us for a free consultation.
3 Beds
2 Baths
2,030 SqFt
SOLD DATE : 03/25/2024
Key Details
Sold Price $739,000
Property Type Single Family Home
Sub Type Single Family Residence
Listing Status Sold
Purchase Type For Sale
Square Footage 2,030 sqft
Price per Sqft $364
Subdivision Claremont
MLS Listing ID 23271089
Sold Date 03/25/24
Style Stories1, Ranch
Bedrooms 3
Full Baths 2
Condo Fees $1,490
HOA Fees $124/ann
Year Built 1992
Annual Tax Amount $7,956
Tax Year 2023
Lot Size 6,534 Sqft
Property Description
For comp purposes: Previously pending with a full-price, cash sale. Final sale price reflects a price reduction negotiated for siding replacement due to failed stucco. One-of-a-kind single level on desirable golf course lot in sought-after Claremont community! This modified "Burgundy" plan was custom built for its original owner and has been meticulously maintained. High-quality features throughout including maple flooring, white doors and millwork, extensive built-ins. With high ceilings, abundant vinyl windows, and numerous skylights, natural light abounds throughout this home! Open-concept kitchen features cooking island, pantry, vaulted ceilings with recessed lighting and two new skylights, recent SS convection oven and built-in microwave, and maple flooring. Oversized family room is open to the kitchen, well-suited for entertaining, and offers vaulted ceilings, gas fireplace flanked by built-ins, and a built-in dining nook and wall of bookcases. A wall of windows overlooks the golf course, and a slider allows for convenient access to the patio with power awning. French doors introduce a premium primary suite with walk-in closet with organizer system, high coffered ceilings with ceiling fan, and a private bathroom with jetted tub, walk-in shower, skylight, and tile floors. Second bedroom and den include high ceilings and generous closet space. New A/C (2022), newer HVAC, recent Presidential composition roof, and newer water heater. Fantastic community with unbeatable neighborhood amenities, such as a premium clubhouse, pool, tennis courts, and more!
Location
State OR
County Washington
Area _149
Rooms
Basement Crawl Space
Interior
Interior Features Ceiling Fan, Garage Door Opener, Hardwood Floors, High Ceilings, High Speed Internet, Jetted Tub, Laundry, Soaking Tub, Tile Floor, Vaulted Ceiling, Wallto Wall Carpet, Washer Dryer
Heating Forced Air
Cooling Central Air
Fireplaces Number 1
Fireplaces Type Gas
Appliance Builtin Oven, Convection Oven, Cook Island, Cooktop, Dishwasher, Disposal, Down Draft, Free Standing Refrigerator, Microwave, Pantry, Stainless Steel Appliance
Exterior
Exterior Feature Patio, Porch, Public Road, Sprinkler, Storm Door, Yard
Garage Attached, Oversized
Garage Spaces 2.0
View Golf Course
Roof Type Composition
Parking Type Driveway
Garage Yes
Building
Lot Description Golf Course, Level, Private
Story 1
Foundation Concrete Perimeter
Sewer Public Sewer
Water Public Water
Level or Stories 1
Schools
Elementary Schools Oak Hills
Middle Schools Five Oaks
High Schools Westview
Others
Senior Community Yes
Acceptable Financing Cash, Conventional, VALoan
Listing Terms Cash, Conventional, VALoan
Read Less Info
Want to know what your home might be worth? Contact us for a FREE valuation!

Our team is ready to help you sell your home for the highest possible price ASAP


"My job is to find and attract mastery-based agents to the office, protect the culture, and make sure everyone is happy! "






