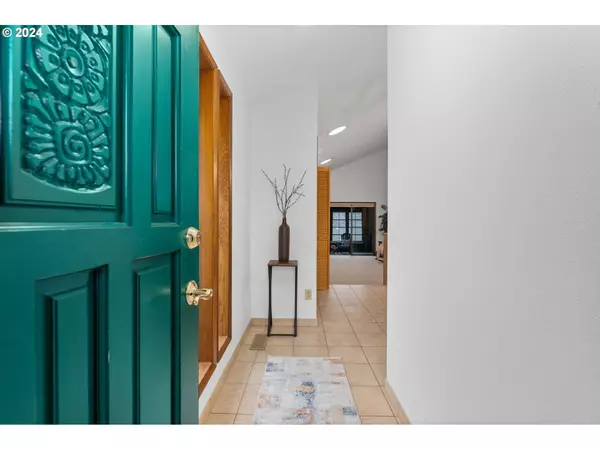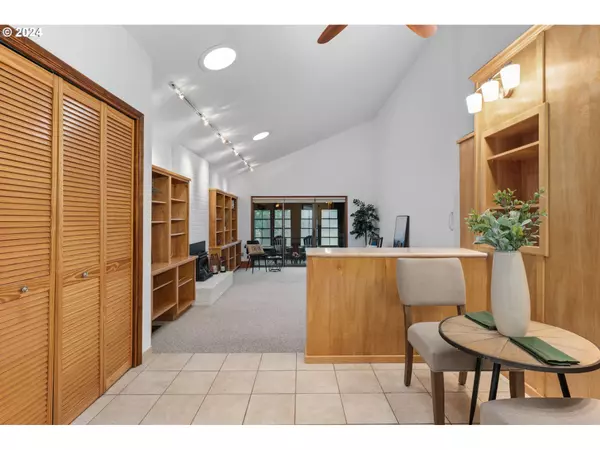Bought with Coldwell Banker Bain
$340,000
$340,000
For more information regarding the value of a property, please contact us for a free consultation.
2 Beds
2 Baths
1,294 SqFt
SOLD DATE : 04/25/2024
Key Details
Sold Price $340,000
Property Type Condo
Sub Type Condominium
Listing Status Sold
Purchase Type For Sale
Square Footage 1,294 sqft
Price per Sqft $262
MLS Listing ID 24354871
Sold Date 04/25/24
Style Stories1, Contemporary
Bedrooms 2
Full Baths 2
Condo Fees $285
HOA Fees $285/mo
Year Built 1976
Annual Tax Amount $2,584
Tax Year 2024
Property Description
Welcome to the vibrant 55+ community of Boardwalk Garden Homes. This 2 bedroom and 2 bathroom condo is move-in ready. Thoughtfully designed with a partial open concept layout and accentuated by high ceilings with solar tube for incredible natural light. Fresh interior paint and professionally cleaned carpets add to the pride in ownership. Wood-burning fireplace sets the stage for cozy evenings spent unwinding, built-in shelves offers both functionality and style. Slider leads to a private, enclosed sunroom that's a great retreat for morning coffee or enjoying afternoons in the sun. The spacious kitchen is ideal for any chef's endeavor. Outside, beautiful landscaping adds to the curb appeal of this community. This move-in ready, ground-level condo offers a perfect blend of comfort and convenience, come see today!
Location
State WA
County Clark
Area _20
Rooms
Basement Crawl Space
Interior
Interior Features Ceiling Fan, Granite, High Ceilings, Laundry, Solar Tube, Tile Floor, Wallto Wall Carpet, Washer Dryer
Heating Forced Air
Cooling Heat Pump
Fireplaces Number 1
Fireplaces Type Wood Burning
Appliance Dishwasher, Free Standing Range, Free Standing Refrigerator
Exterior
Exterior Feature Covered Patio, Patio, Sprinkler
Parking Features Detached
Garage Spaces 1.0
View Seasonal, Territorial, Trees Woods
Roof Type Composition
Accessibility GroundLevel, MinimalSteps, UtilityRoomOnMain, WalkinShower
Garage Yes
Building
Lot Description Level, Trees
Story 1
Foundation Concrete Perimeter
Sewer Public Sewer
Water Public Water
Level or Stories 1
Schools
Elementary Schools Marrion
Middle Schools Wy East
High Schools Mountain View
Others
Senior Community Yes
Acceptable Financing Cash, Conventional
Listing Terms Cash, Conventional
Read Less Info
Want to know what your home might be worth? Contact us for a FREE valuation!

Our team is ready to help you sell your home for the highest possible price ASAP

"My job is to find and attract mastery-based agents to the office, protect the culture, and make sure everyone is happy! "






