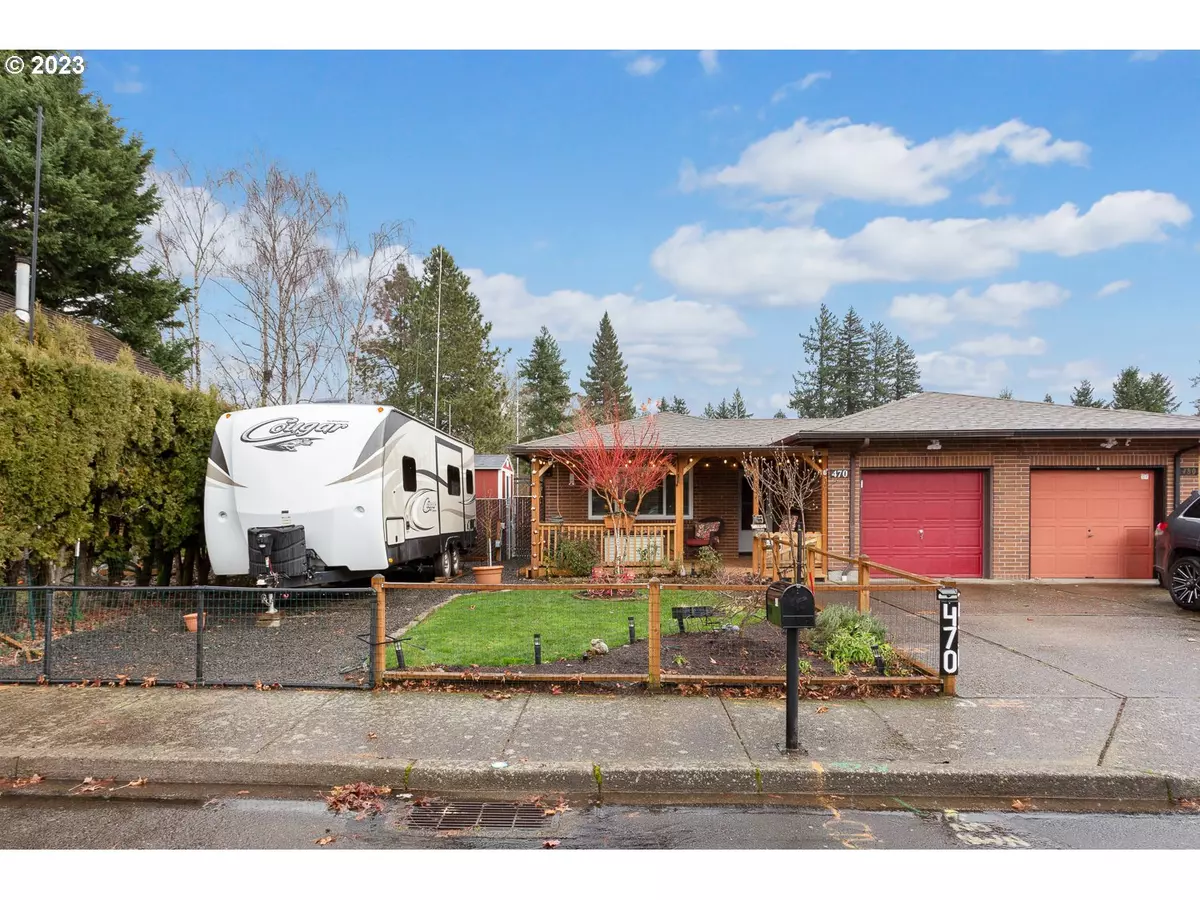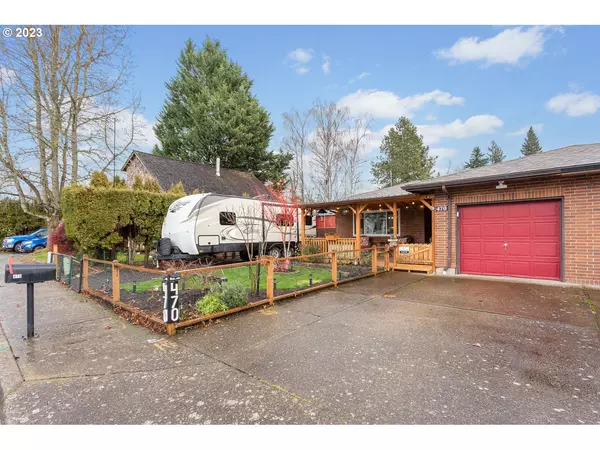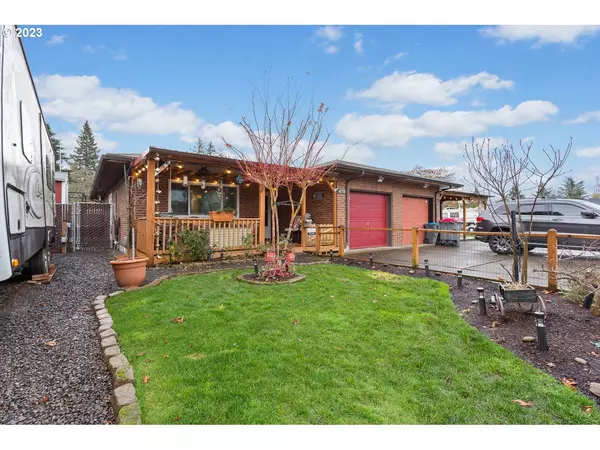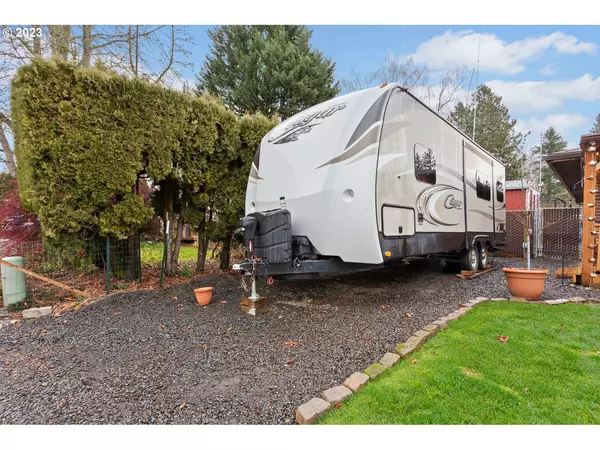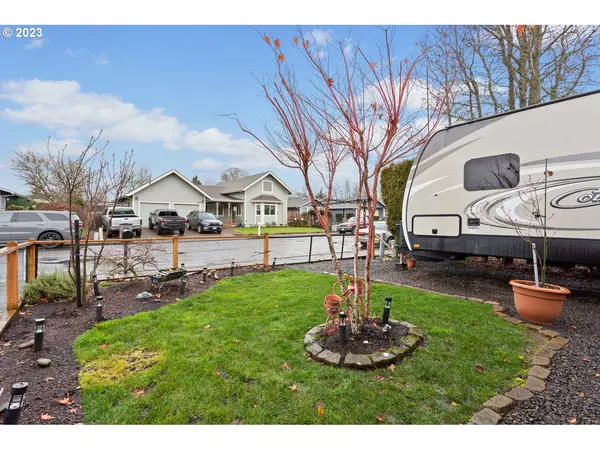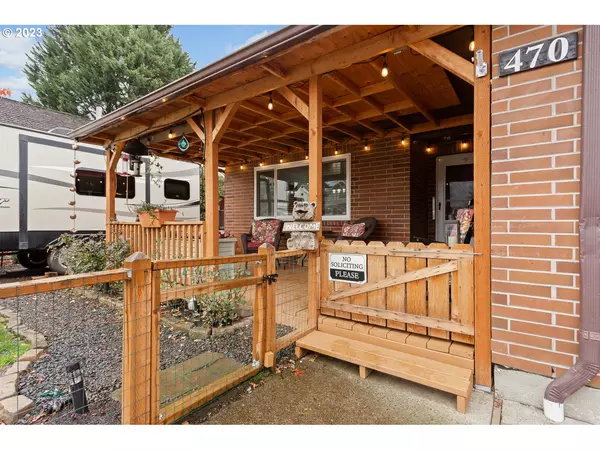Bought with Partain Properties, LLC
$361,500
$355,000
1.8%For more information regarding the value of a property, please contact us for a free consultation.
2 Beds
1 Bath
911 SqFt
SOLD DATE : 04/26/2024
Key Details
Sold Price $361,500
Property Type Townhouse
Sub Type Attached
Listing Status Sold
Purchase Type For Sale
Square Footage 911 sqft
Price per Sqft $396
MLS Listing ID 23190099
Sold Date 04/26/24
Style Stories1, Common Wall
Bedrooms 2
Full Baths 1
Year Built 1982
Annual Tax Amount $2,202
Tax Year 2022
Lot Size 4,356 Sqft
Property Description
This beautiful move-in ready home (attached only at garage) is truly a must-see! The interior has been freshly painted, creating a vibrant and welcoming atmosphere. The kitchen boasts modern 2020 upgrades to include a newer dishwasher, glass top range, microwave, refrigerator with icemaker, and garbage disposal. The kitchen's aesthetic is enhanced by newer laminate countertops and a stylish stone backsplash, while the cupboards feature convenient pull-out racks. Both bedrooms are carpeted, Laminate flooring gracefully flows throughout the house, contributing to a seamless and contemporary look. The second bedroom has new French doors that opens to Trex deck offering a path/perfect retreat to the hot tub location (12x13). Also, the second bedroom leads to an outside spacious (10x12) workshop. The workshop is a hobbyist's dream, complete with numerous electrical plugs, heat, insulation, finished walls, painted, indoor/outdoor carpet, etc. The outdoor space is a delight, featuring raised flowerbeds complemented by a charming garden shed (8 x 10). The meticulously landscaped (front to backyard) is a true oasis. It's not only visually stunning but also designed for practicality. Additionally, there's a dedicated spot for an RV with a 30-amp hookup for electricity and water. Noteworthy improvements include a new heat pump installed in 2019, along with a new furnace heat exchanger ensuring optimal comfort. I invite you to explore this exceptional property at your earliest convenience! Feel free to reach out if you have any questions or to schedule a viewing.
Location
State OR
County Yamhill
Area _156
Zoning R-2
Rooms
Basement Crawl Space
Interior
Interior Features Ceiling Fan, Laundry
Heating Forced Air
Cooling Heat Pump
Appliance Dishwasher, Disposal, Free Standing Range, Free Standing Refrigerator, Microwave, Plumbed For Ice Maker
Exterior
Exterior Feature Deck, Fenced, Outbuilding, Patio, Porch, Raised Beds, R V Hookup, R V Parking, Security Lights, Sprinkler, Tool Shed
Parking Features Attached
Garage Spaces 1.0
View Territorial
Roof Type Composition
Garage Yes
Building
Lot Description Cul_de_sac
Story 1
Foundation Concrete Perimeter
Sewer Public Sewer
Water Public Water
Level or Stories 1
Schools
Elementary Schools Newby
Middle Schools Duniway
High Schools Mcminnville
Others
Senior Community No
Acceptable Financing Cash, Conventional, FHA, VALoan
Listing Terms Cash, Conventional, FHA, VALoan
Read Less Info
Want to know what your home might be worth? Contact us for a FREE valuation!

Our team is ready to help you sell your home for the highest possible price ASAP

"My job is to find and attract mastery-based agents to the office, protect the culture, and make sure everyone is happy! "

