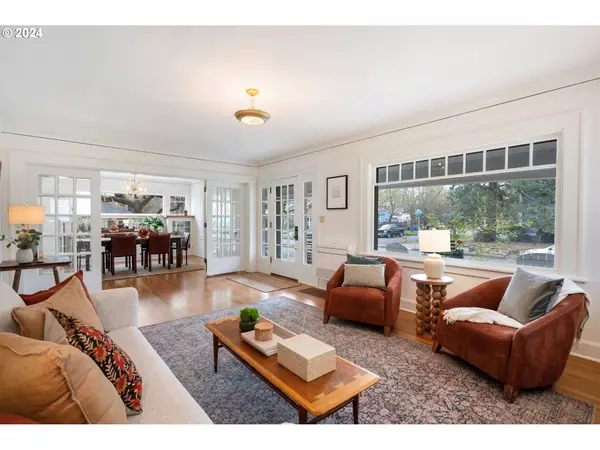Bought with Windermere Realty Trust
$1,155,000
$989,000
16.8%For more information regarding the value of a property, please contact us for a free consultation.
5 Beds
3 Baths
3,485 SqFt
SOLD DATE : 04/26/2024
Key Details
Sold Price $1,155,000
Property Type Single Family Home
Sub Type Single Family Residence
Listing Status Sold
Purchase Type For Sale
Square Footage 3,485 sqft
Price per Sqft $331
Subdivision Rose City Park
MLS Listing ID 24391325
Sold Date 04/26/24
Style Bungalow, Craftsman
Bedrooms 5
Full Baths 3
Year Built 1922
Annual Tax Amount $7,867
Tax Year 2023
Lot Size 5,227 Sqft
Property Description
Multi gen magic and memories await at your new Rose City Park manor. Linger on the veranda with space for porch hangs for your whole crew. Watch the littles make chalk art while you enjoy the scene. Pass through the elegant divided light glass front door, flanked by sidelights into airy open space. Host holidays at your place - you've got a party perfect living room; sit down to dinner or brunch with plenty of elbowroom for friends and family to gather. Filtered sunlight dances through the panoply of windows looking out into trees. This grand dame retains the charm of yesteryear, with her brick front wood burning fireplace, built-in glass door cabinets and buffet, multiple sets of French doors, magnificent oak and fir floors, picture molding, classic clawfoot tub, two ornamental bedroom fireplaces and 5-paneled doors. Endowed with coveted features, including a colossal main floor primary bedroom, central flex room that opens out to the deck, main floor laundry and three bedrooms tucked upstairs together. You'll appreciate the abundance of storage and closet space. The roomy kitchen features double wall ovens, a separate cooktop and a homey breakfast nook. Offering rare versatility, generous convertible quarters connect the main house to the tricked out, sleek, permitted inlaw apartment with a private entrance ~ a luxe lair! Year round comfort throughout with a high efficiency mini split heating and air conditioning system. Ask to see the building plans for the completed basement construction and the vision for potential future upgrades. On a corner lot, featuring a modern 2-car garage with a new driveway, fenced backyard, elevated deck and 99 BikeScore! Enjoy speedy trips everywhere you want to go: zip down Sandy and be downtown in 10 minutes, easy access to 3 MAX lines, I-84, Hollywood and Beaumont Village, and Fido favorite, Normandale Park. [Home Energy Score = 4. HES Report at https://rpt.greenbuildingregistry.com/hes/OR10215250]
Location
State OR
County Multnomah
Area _142
Zoning R5
Rooms
Basement Exterior Entry, Finished, Separate Living Quarters Apartment Aux Living Unit
Interior
Interior Features Engineered Hardwood, Garage Door Opener, Hardwood Floors, Heatilator, Laundry, Separate Living Quarters Apartment Aux Living Unit, Tile Floor, Vinyl Floor, Washer Dryer, Wood Floors
Heating Mini Split
Cooling Mini Split
Fireplaces Number 3
Fireplaces Type Gas, Wood Burning
Appliance Builtin Oven, Builtin Range, Dishwasher, Disposal, Double Oven, Down Draft, Free Standing Refrigerator, Marble, Stainless Steel Appliance, Tile
Exterior
Exterior Feature Deck, Fenced, Porch, Public Road, Storm Door, Yard
Parking Features Detached
Garage Spaces 1.0
View Trees Woods
Roof Type Composition
Garage Yes
Building
Lot Description Corner Lot, Trees
Story 3
Foundation Concrete Perimeter
Sewer Public Sewer
Water Public Water
Level or Stories 3
Schools
Elementary Schools Rose City Park
Middle Schools Roseway Heights
High Schools Leodis Mcdaniel
Others
Senior Community No
Acceptable Financing Cash, Conventional
Listing Terms Cash, Conventional
Read Less Info
Want to know what your home might be worth? Contact us for a FREE valuation!

Our team is ready to help you sell your home for the highest possible price ASAP


"My job is to find and attract mastery-based agents to the office, protect the culture, and make sure everyone is happy! "






