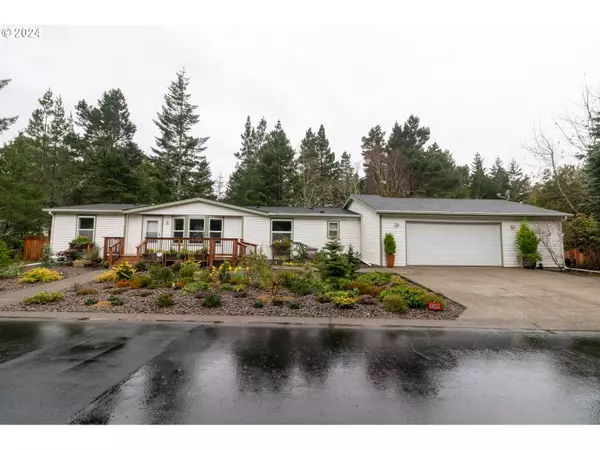Bought with Fathom Realty Oregon, LLC
$425,000
$429,000
0.9%For more information regarding the value of a property, please contact us for a free consultation.
3 Beds
2 Baths
1,512 SqFt
SOLD DATE : 04/29/2024
Key Details
Sold Price $425,000
Property Type Manufactured Home
Sub Type Manufactured Homeon Real Property
Listing Status Sold
Purchase Type For Sale
Square Footage 1,512 sqft
Price per Sqft $281
Subdivision Florentine Estates
MLS Listing ID 24532877
Sold Date 04/29/24
Style Manufactured Home
Bedrooms 3
Full Baths 2
Condo Fees $135
HOA Fees $135/mo
Year Built 1991
Annual Tax Amount $2,711
Tax Year 2023
Lot Size 8,276 Sqft
Property Description
Recently undated Glenriver home with attached 12' x 13.5' sunroom with wall heater and 2 sliders to deck to enjoy additional living space. Large living room with built-in shelving, brick fireplace with electric insert. Stunning kitchen fully remodeled, quartz counters, tile backsplash. Cabinets feature pull-outs and soft close. Dining room with slider to sunroom. Luxury plank flooring in most rooms, guest rooms have carpet. Split bedroom floorplan, good size rooms and closets. Utility room with upper & lower cabinets and closet. Fenced backyard, large trellis and all window boxes included. Garage 24 x 24 oversized with cabinets and sink. Beautiful landscaping front and backyard. Borders Munsel Creek. Monthly HOA $135 one time transfer fee of $100 at closing.
Location
State OR
County Lane
Area _227
Zoning MR
Rooms
Basement Crawl Space
Interior
Interior Features Ceiling Fan, Garage Door Opener, High Speed Internet, Laundry, Luxury Vinyl Tile, Quartz, Skylight, Wallto Wall Carpet, Washer Dryer
Heating Forced Air, Heat Pump
Cooling Heat Pump
Fireplaces Number 1
Fireplaces Type Electric, Insert
Appliance Dishwasher, Disposal, Free Standing Range, Free Standing Refrigerator, Pantry, Plumbed For Ice Maker, Quartz, Range Hood, Stainless Steel Appliance
Exterior
Exterior Feature Deck, Fenced, Outbuilding, Porch, Security Lights, Storm Door, Water Feature, Yard
Garage Attached, Oversized
Garage Spaces 2.0
View Trees Woods
Roof Type Composition
Parking Type Driveway
Garage Yes
Building
Lot Description Corner Lot, Level
Story 1
Foundation Block, Skirting
Sewer Public Sewer
Water Public Water
Level or Stories 1
Schools
Elementary Schools Siuslaw
Middle Schools Siuslaw
High Schools Siuslaw
Others
Senior Community No
Acceptable Financing Cash, Conventional, FHA, VALoan
Listing Terms Cash, Conventional, FHA, VALoan
Read Less Info
Want to know what your home might be worth? Contact us for a FREE valuation!

Our team is ready to help you sell your home for the highest possible price ASAP


"My job is to find and attract mastery-based agents to the office, protect the culture, and make sure everyone is happy! "






