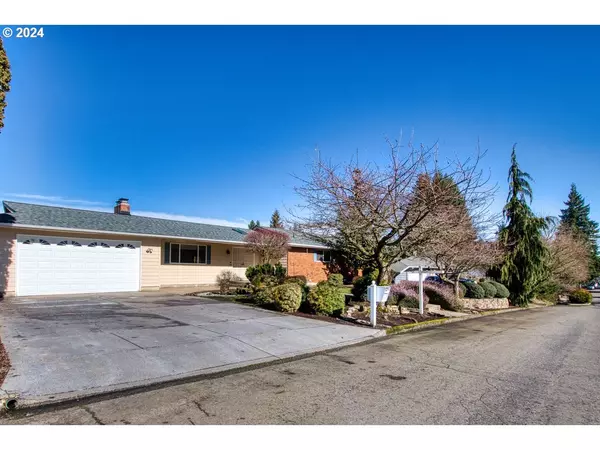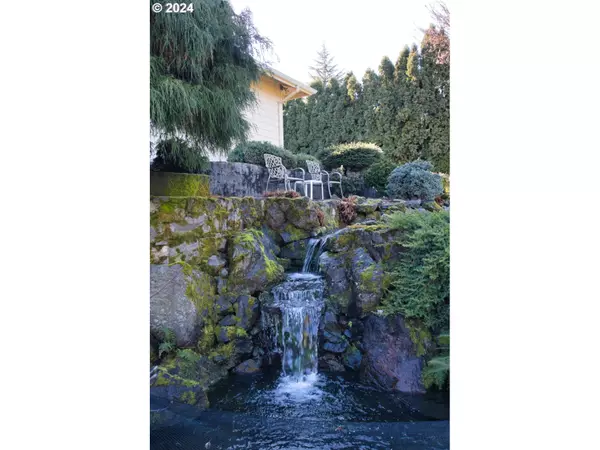Bought with Keller Williams Realty
$650,000
$674,900
3.7%For more information regarding the value of a property, please contact us for a free consultation.
6 Beds
3 Baths
3,312 SqFt
SOLD DATE : 04/30/2024
Key Details
Sold Price $650,000
Property Type Single Family Home
Sub Type Single Family Residence
Listing Status Sold
Purchase Type For Sale
Square Footage 3,312 sqft
Price per Sqft $196
MLS Listing ID 24037269
Sold Date 04/30/24
Style Daylight Ranch
Bedrooms 6
Full Baths 3
Year Built 1971
Annual Tax Amount $5,648
Tax Year 2023
Lot Size 0.270 Acres
Property Description
Introducing this stunning, daylight ranch home in the sought-after Blueberry Hill/Sherwood Hills neighborhood, offering the potential for a private entrance accessory dwelling unit (ADU) in the fully finished basement. Enjoy breathtaking views of Mt. Saint Helens from the patio deck. The roof is just 2 years old with 8 years remaining on the transferable warranty, while the patio deck was rebuilt 5 years ago. A new HVAC heat pump system was installed 5 years back for added comfort. Step inside to discover engineered cherry hardwood and bamboo floors in the common areas, complemented by a tile foyer and newer, dual pane, vinyl windows and sliding glass doors throughout.The main floor features 3 bedrooms, including a primary suite, a hall bathroom, a spacious living room, dining room, and a well-appointed kitchen with granite counters, wood cabinets with sliding drawers, stainless steel convection microwave, range, and dishwasher.Downstairs, you will find 3 oversized bedrooms, one of which has been converted into a game room complete with a pool table and large safe. A full bathroom, laundry room, and another expansive living room with a full-size wet bar and fridge complete this lower level.Outside, the backyard offers a private oasis with a cascading fountain that flows into a stocked Koi pond. The mature landscaping includes blueberry bushes, rhododendrons, azaleas, and arborvitae, as well as planters for an edible garden and a 10x12 shed. There is an attached 2-car garage with ample cabinet space for storage. Additionally, RV parking (or workshop space) is available on the side of the house, with an easily removable fence for convenience. Don't miss this opportunity to own a truly remarkable property!
Location
State WA
County Clark
Area _42
Rooms
Basement Daylight, Finished
Interior
Interior Features Bamboo Floor, Engineered Bamboo, Engineered Hardwood, Laundry, Tile Floor, Wallto Wall Carpet
Heating Heat Pump
Cooling Central Air, Heat Pump
Fireplaces Number 2
Fireplaces Type Insert, Wood Burning
Appliance Dishwasher, Free Standing Range, Granite, Microwave, Solid Surface Countertop, Stainless Steel Appliance
Exterior
Exterior Feature Deck, Fenced, Garden, R V Parking, Sprinkler, Tool Shed, Water Feature, Yard
Garage Attached, Tandem
Garage Spaces 2.0
View Mountain
Roof Type Composition
Parking Type Driveway, R V Access Parking
Garage Yes
Building
Lot Description Private, Trees
Story 2
Foundation Slab
Sewer Public Sewer
Water Public Water
Level or Stories 2
Schools
Elementary Schools Anderson
Middle Schools Gaiser
High Schools Skyview
Others
Senior Community No
Acceptable Financing Cash, Conventional, FHA, VALoan
Listing Terms Cash, Conventional, FHA, VALoan
Read Less Info
Want to know what your home might be worth? Contact us for a FREE valuation!

Our team is ready to help you sell your home for the highest possible price ASAP


"My job is to find and attract mastery-based agents to the office, protect the culture, and make sure everyone is happy! "






