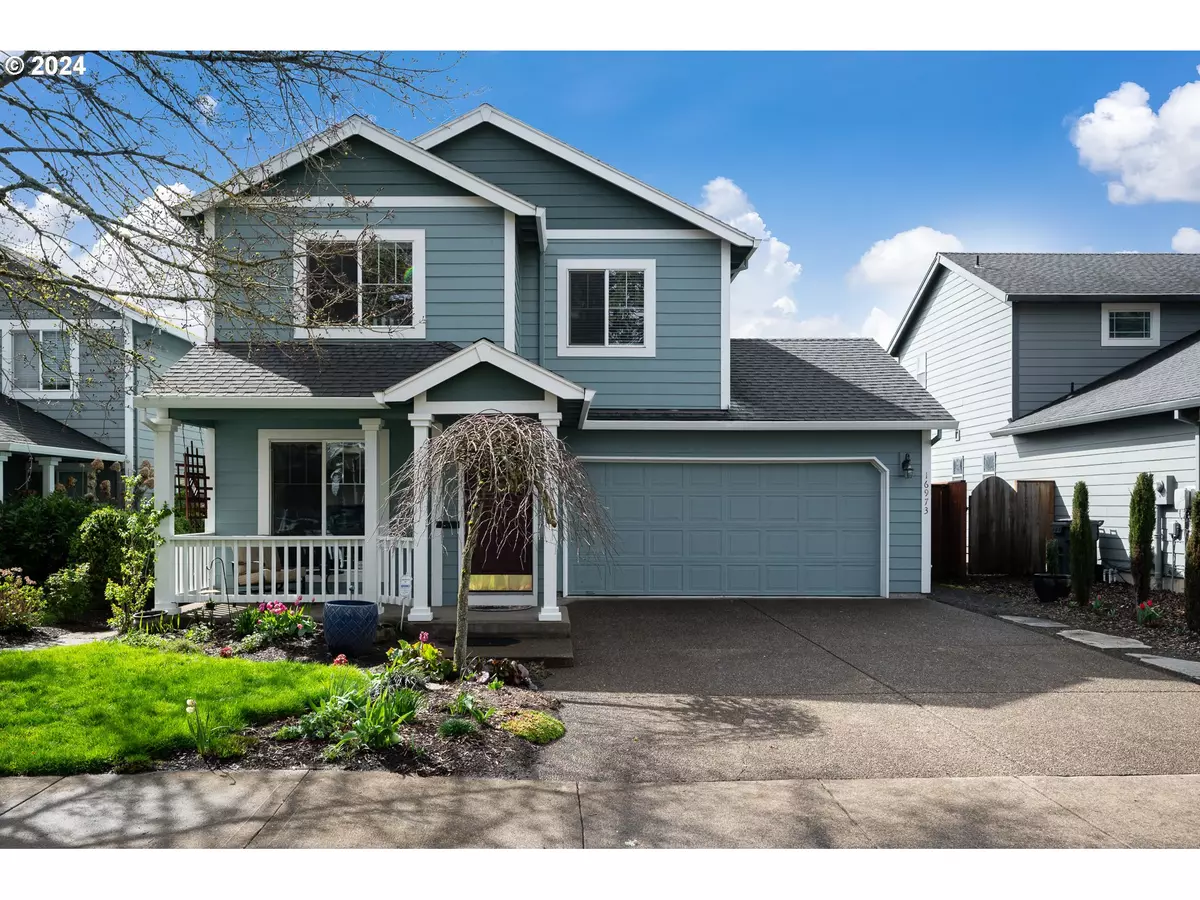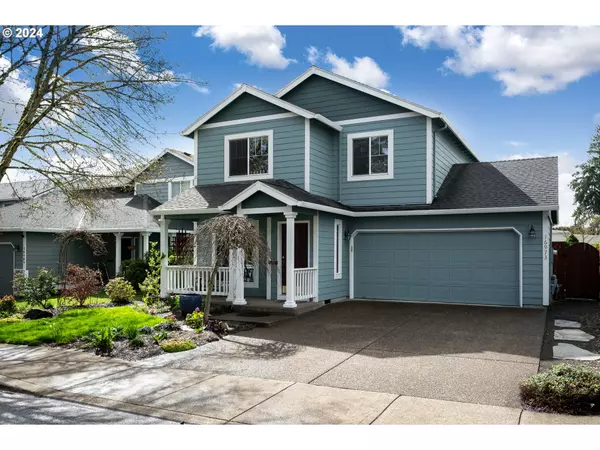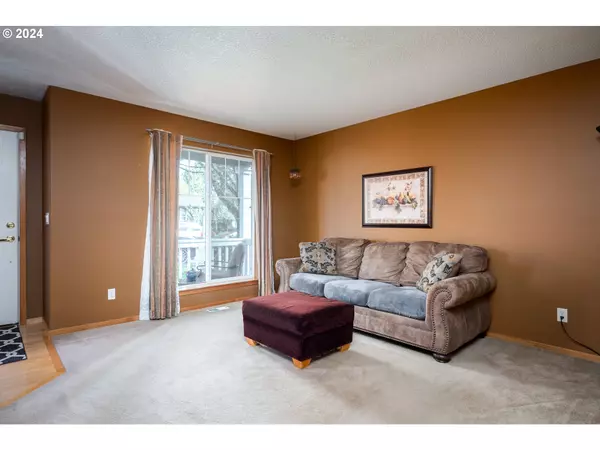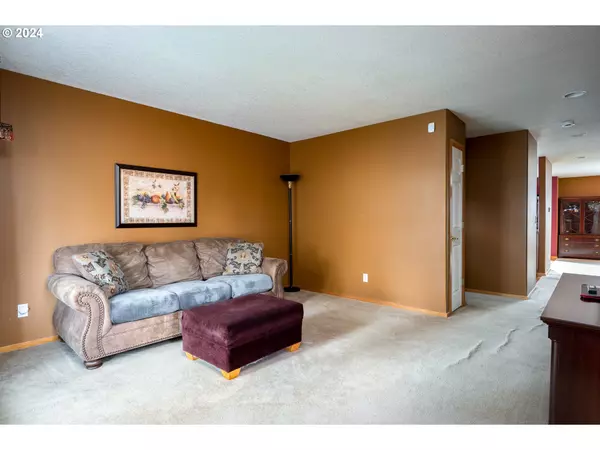Bought with Pete Anderson Realty Group
$533,200
$540,000
1.3%For more information regarding the value of a property, please contact us for a free consultation.
4 Beds
2.1 Baths
1,730 SqFt
SOLD DATE : 04/30/2024
Key Details
Sold Price $533,200
Property Type Single Family Home
Sub Type Single Family Residence
Listing Status Sold
Purchase Type For Sale
Square Footage 1,730 sqft
Price per Sqft $308
MLS Listing ID 24450552
Sold Date 04/30/24
Style Traditional
Bedrooms 4
Full Baths 2
Year Built 2000
Annual Tax Amount $4,486
Tax Year 2023
Lot Size 4,356 Sqft
Property Description
Wonderful 4 bedroom 2 1/2 bath home in a great location. Warm interior color palette with open concept family, dining and kitchen. Spacious primary bedroom with coved ceiling, walk in closet, bath with dual sinks and water closet. Kitchen features a pantry and eating bar, refrigerator included. Light and bright bathrooms with skylights. Additional features include an upper level laundry room with storage, and a quaint front covered porch. Extensive hardscape and gorgeous landscaping with drip system, sprinklers and a water feature. Updates include exterior paint, fencing with steel posts, tankless water heater, garbage disposal. Ideal location, convenient to Hwy 99, 217, I-5, I-205, Bridgeport Village, and Cook Park. $10K buyers credit at closing with acceptable offer. Home warranty included. No HOA.
Location
State OR
County Washington
Area _151
Rooms
Basement Crawl Space
Interior
Interior Features Garage Door Opener, High Speed Internet, Laminate Flooring, Skylight, Vinyl Floor, Wallto Wall Carpet
Heating Forced Air
Cooling Central Air
Fireplaces Number 1
Fireplaces Type Gas
Appliance Dishwasher, Disposal, Free Standing Range, Free Standing Refrigerator, Microwave, Pantry, Plumbed For Ice Maker, Tile
Exterior
Exterior Feature Fenced, Patio, Porch, Sprinkler, Water Feature, Yard
Garage Attached
Garage Spaces 2.0
Roof Type Composition
Garage Yes
Building
Lot Description Cul_de_sac, Level
Story 2
Sewer Public Sewer
Water Public Water
Level or Stories 2
Schools
Elementary Schools Alberta Rider
Middle Schools Twality
High Schools Tualatin
Others
Senior Community No
Acceptable Financing Cash, Conventional, FHA
Listing Terms Cash, Conventional, FHA
Read Less Info
Want to know what your home might be worth? Contact us for a FREE valuation!

Our team is ready to help you sell your home for the highest possible price ASAP


"My job is to find and attract mastery-based agents to the office, protect the culture, and make sure everyone is happy! "






