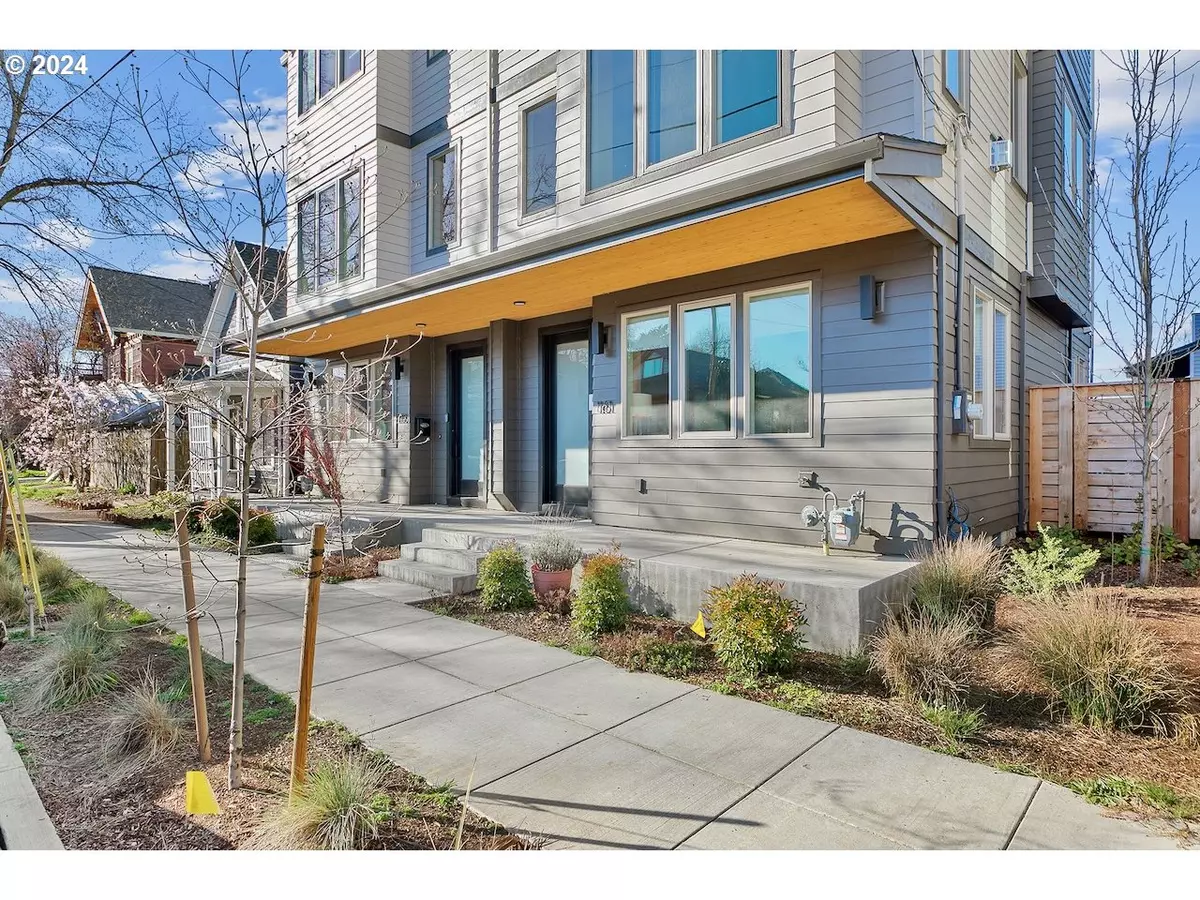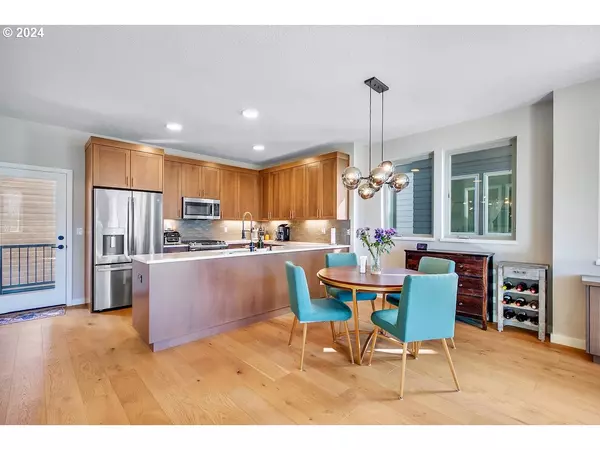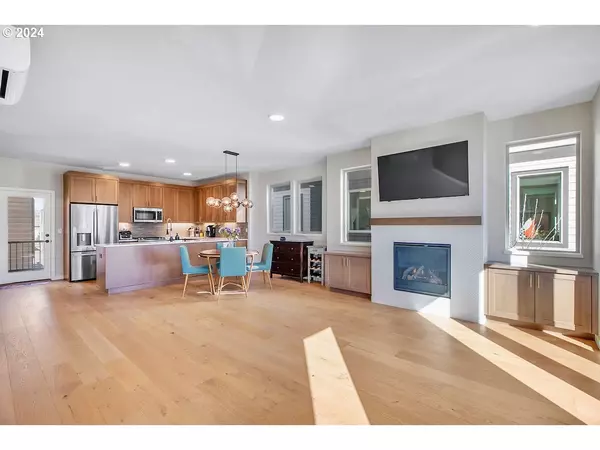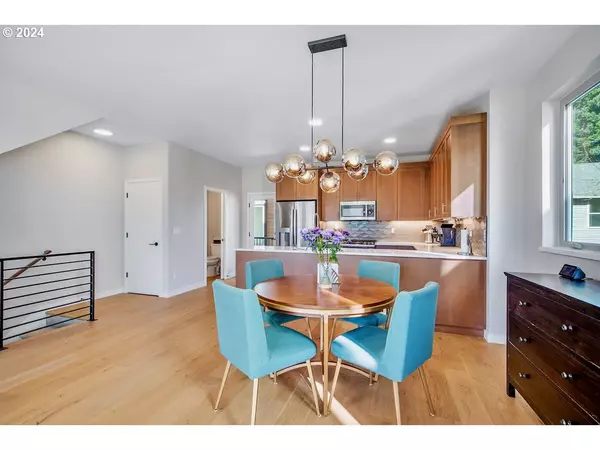Bought with Works Real Estate
$688,300
$679,900
1.2%For more information regarding the value of a property, please contact us for a free consultation.
3 Beds
3.1 Baths
1,910 SqFt
SOLD DATE : 04/30/2024
Key Details
Sold Price $688,300
Property Type Townhouse
Sub Type Townhouse
Listing Status Sold
Purchase Type For Sale
Square Footage 1,910 sqft
Price per Sqft $360
Subdivision Hosford-Abernathy
MLS Listing ID 24295133
Sold Date 04/30/24
Style Contemporary, Townhouse
Bedrooms 3
Full Baths 3
Year Built 2022
Annual Tax Amount $8,725
Tax Year 2023
Lot Size 1,306 Sqft
Property Description
This light and bright 3-story contemporary townhouse lives large in central SE Portland. Enjoy the designer kitchen with island, stainless steel appliances, gas range, quartz counters, and stylish tile backsplash. The spacious open concept kitchen/dining room/living room with engineered hardwoods, a covered private deck off the kitchen, huge windows and gas fireplace, provide the perfect setting whether you are entertaining or enjoying a cozy night at home. Primary suite features a vaulted ceiling, plush wall-to-wall carpet, walk-in closet, and a large ensuite bathroom with double sinks and a spacious contemporary shower. All 3 bedrooms have their own ensuite bathroom for ultimate convenience and privacy. You will appreciate the convenience of laundry on the upper floor and an on-demand water heater, as well as the comfort of mini-splits in each of the bedrooms. Ground floor family room, bedroom, and ensuite bathroom make this ideal for Airbnb or guest accommodation. Welcome to green living! This 2022 townhouse is EPS certified and has a 10/10 Home Energy Score. Super convenient central SE location (Next to Ladds Addition) makes for an easy commute and access to everything including shopping, restaurants, cafes, breweries, and nightlife. Bike Score 100 and a Walk Score of 91. No HOA!
Location
State OR
County Multnomah
Area _143
Rooms
Basement Crawl Space
Interior
Interior Features Ceiling Fan, Dual Flush Toilet, Engineered Hardwood, High Ceilings, Laundry, Quartz, Skylight, Tile Floor, Wallto Wall Carpet, Washer Dryer
Heating E N E R G Y S T A R Qualified Equipment, Mini Split
Cooling Heat Pump
Fireplaces Number 1
Fireplaces Type Gas
Appliance Builtin Refrigerator, Dishwasher, Free Standing Gas Range, Gas Appliances, Microwave, Quartz, Stainless Steel Appliance
Exterior
Exterior Feature Covered Patio, Deck
View Territorial
Roof Type Composition
Parking Type On Street
Garage No
Building
Lot Description Level
Story 3
Foundation Concrete Perimeter
Sewer Public Sewer
Water Public Water
Level or Stories 3
Schools
Elementary Schools Abernethy
Middle Schools Hosford
High Schools Cleveland
Others
Senior Community No
Acceptable Financing Cash, Conventional, FHA, VALoan
Listing Terms Cash, Conventional, FHA, VALoan
Read Less Info
Want to know what your home might be worth? Contact us for a FREE valuation!

Our team is ready to help you sell your home for the highest possible price ASAP


"My job is to find and attract mastery-based agents to the office, protect the culture, and make sure everyone is happy! "






