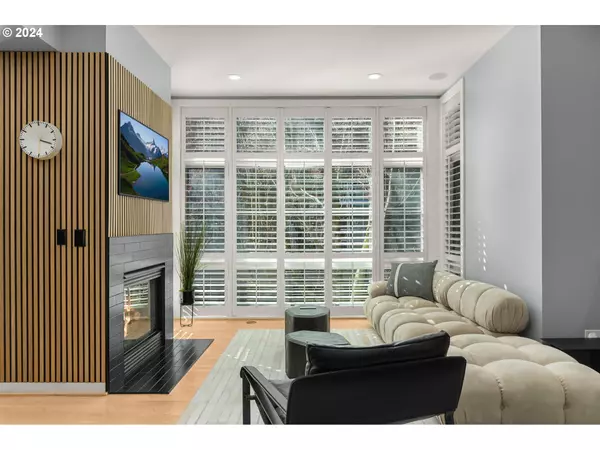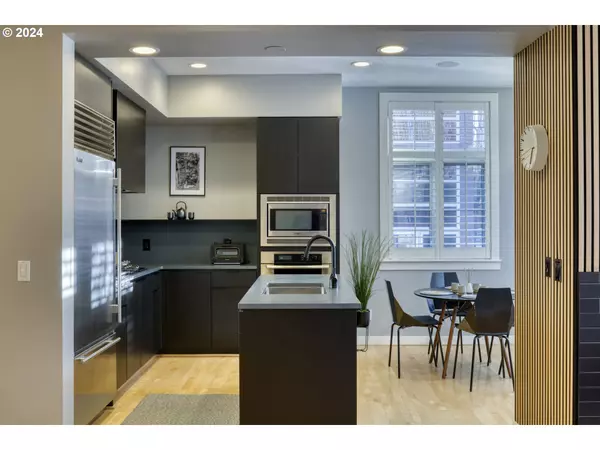Bought with Paris Group Realty LLC
$1,008,871
$1,000,000
0.9%For more information regarding the value of a property, please contact us for a free consultation.
3 Beds
2.2 Baths
1,885 SqFt
SOLD DATE : 05/01/2024
Key Details
Sold Price $1,008,871
Property Type Townhouse
Sub Type Townhouse
Listing Status Sold
Purchase Type For Sale
Square Footage 1,885 sqft
Price per Sqft $535
Subdivision Pearl District
MLS Listing ID 24072313
Sold Date 05/01/24
Style Contemporary, Townhouse
Bedrooms 3
Full Baths 2
Condo Fees $669
HOA Fees $669/mo
Year Built 2000
Annual Tax Amount $13,675
Tax Year 2023
Property Description
End-unit townhome incredibly located in the heart of The Pearl with EV charging and storage in the attached garage. Combining the best of Japanese and Scandinavian modern design elements, the Japandi style shines through in this stunning light-filled home. Step inside to see the perfect blend of simple elements with a connection to the earth that come to life through oak slats, stone counters, black cabinetry & hardware, and cement tones. Brand new Forbo Marmoleum flooring throughout the home is made from natural raw materials and imported from Europe. Both flooring and wooden slats have sound reduction properties, bringing additional acoustic protection to an already extremely well sound-proofed property.The recently remodeled designer kitchen features a Sub-Zero fridge, Wolf range, matte Soapstone counters, new cabinet door fronts, an extra deep 30" sink, updated electrical, a stylish built-in range hood, and a balcony to bask in some sunshine with your morning coffee.The ground level features a bonus 3rd bedroom or office along with the garage which is conveniently accessed from a quiet alley and features an EV charging outlet and generous storage. The third level features two bedrooms and two full baths including the spacious primary suite with a custom walk-in closet, double sinks, an oversized double shower, and a high-end Toto bidet. This central Pearl location is a dream for walking to the incredible restaurants, cafes, shops, and parks that are right outside the front door. [Home Energy Score = 9. HES Report at https://rpt.greenbuildingregistry.com/hes/OR10201093]
Location
State OR
County Multnomah
Area _148
Interior
Interior Features Floor3rd, Garage Door Opener, Hardwood Floors, High Ceilings, Laundry, Lo V O C Material, Tile Floor, Washer Dryer
Heating Forced Air, Zoned
Cooling Central Air
Fireplaces Number 1
Fireplaces Type Gas
Appliance Builtin Oven, Builtin Refrigerator, Cooktop, Dishwasher, Gas Appliances, Island, Microwave, Range Hood, Stainless Steel Appliance
Exterior
Exterior Feature Deck
Garage Attached
Garage Spaces 1.0
View City
Roof Type Flat
Parking Type Off Street, Secured
Garage Yes
Building
Story 3
Foundation Slab
Sewer Public Sewer
Water Public Water
Level or Stories 3
Schools
Elementary Schools Chapman
Middle Schools West Sylvan
High Schools Lincoln
Others
Senior Community No
Acceptable Financing Cash, Conventional
Listing Terms Cash, Conventional
Read Less Info
Want to know what your home might be worth? Contact us for a FREE valuation!

Our team is ready to help you sell your home for the highest possible price ASAP


"My job is to find and attract mastery-based agents to the office, protect the culture, and make sure everyone is happy! "






