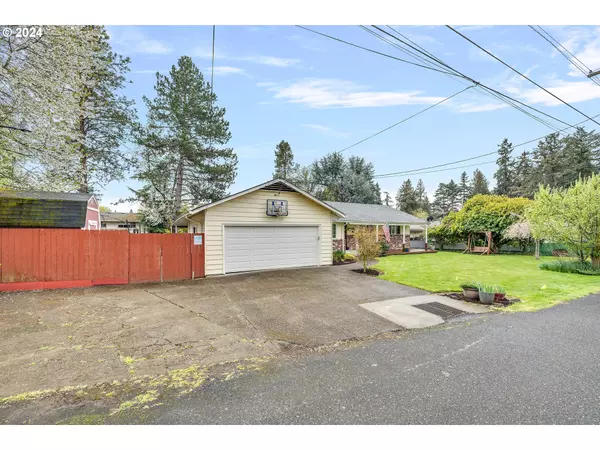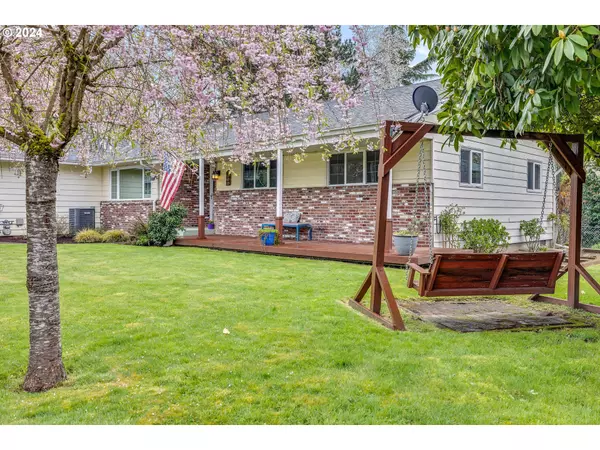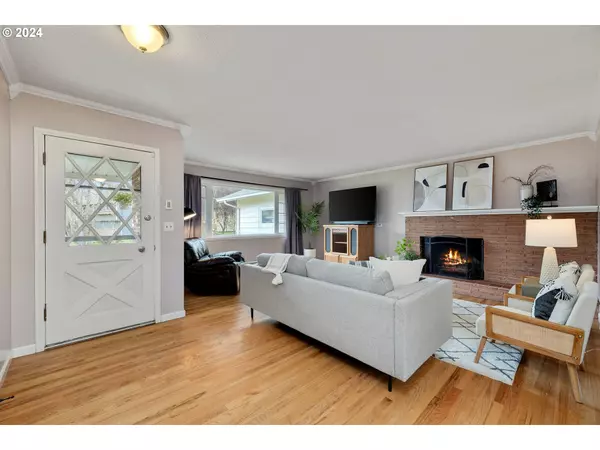Bought with Redfin
$530,000
$500,000
6.0%For more information regarding the value of a property, please contact us for a free consultation.
3 Beds
2 Baths
1,634 SqFt
SOLD DATE : 05/01/2024
Key Details
Sold Price $530,000
Property Type Single Family Home
Sub Type Single Family Residence
Listing Status Sold
Purchase Type For Sale
Square Footage 1,634 sqft
Price per Sqft $324
MLS Listing ID 24199467
Sold Date 05/01/24
Style Stories1, Ranch
Bedrooms 3
Full Baths 2
Year Built 1959
Annual Tax Amount $4,507
Tax Year 2023
Lot Size 10,454 Sqft
Property Description
This charming Ranch home sits on a spacious nearly quarter-acre lot. It boasts ample parking, a cozy porch swing, and a freshly stained deck perfect for outdoor relaxation. Inside, hardwood floors adorn the home, complemented by new kitchen flooring and new stainless steel appliances. Discover new flooring in the laundry area, while both bathrooms have been elegantly remodeled, featuring a double sink vanity and a large shower. The property offers ample storage, including storage above the garage and a shed installed in 2018. Stay comfortable year-round with a brand new air conditioning system, a furnace installed in 2018, and updated windows from 2016. Enjoy the convenience of a new garage door, 2018 fencing, and relax in the hot tub that is part of this sale as well. Plus, benefit from recent enhancements such as new crawlspace insulation in 2020 and annual HVAC maintenance for peace of mind. This delightful and extremely well maintained home is ready to welcome you with its warmth and functionality.
Location
State OR
County Clackamas
Area _145
Rooms
Basement Crawl Space
Interior
Interior Features Garage Door Opener, Granite, Hardwood Floors, Laminate Flooring, Laundry
Heating Forced Air
Cooling Central Air
Fireplaces Number 2
Fireplaces Type Wood Burning
Appliance Builtin Range, Builtin Refrigerator, Convection Oven, Dishwasher, Disposal, Granite, Stainless Steel Appliance
Exterior
Exterior Feature Deck, Fenced, Free Standing Hot Tub, Garden, Patio, Tool Shed
Garage Attached
Garage Spaces 2.0
Roof Type Composition
Parking Type Driveway, On Street
Garage Yes
Building
Lot Description Level
Story 1
Foundation Concrete Perimeter
Sewer Public Sewer
Water Public Water
Level or Stories 1
Schools
Elementary Schools Riverside
Middle Schools Alder Creek
High Schools Putnam
Others
Senior Community No
Acceptable Financing Cash, Conventional, FHA, VALoan
Listing Terms Cash, Conventional, FHA, VALoan
Read Less Info
Want to know what your home might be worth? Contact us for a FREE valuation!

Our team is ready to help you sell your home for the highest possible price ASAP


"My job is to find and attract mastery-based agents to the office, protect the culture, and make sure everyone is happy! "






