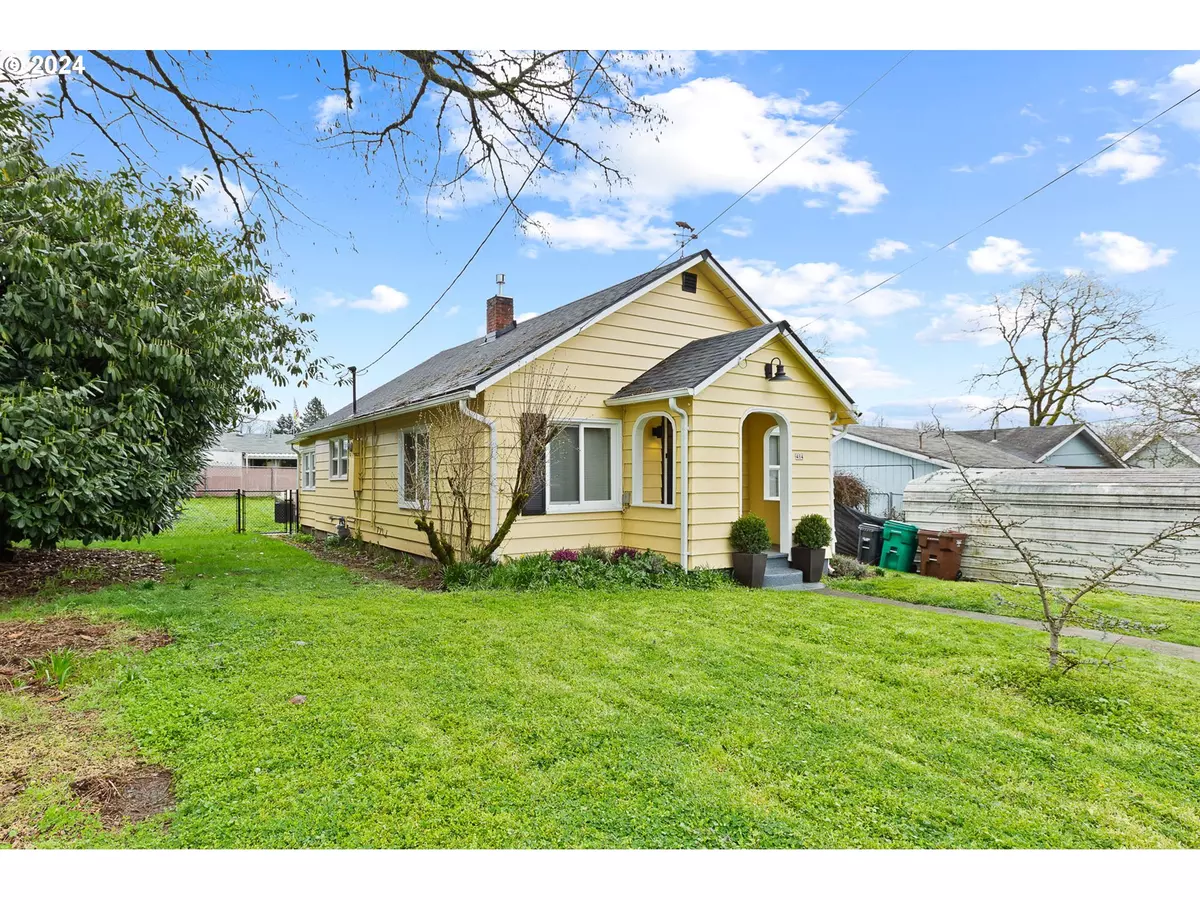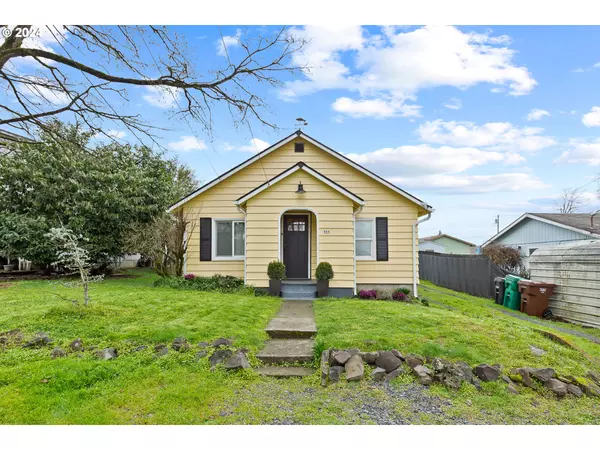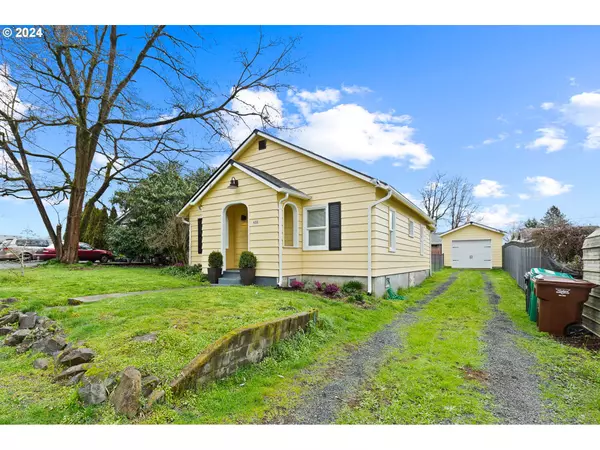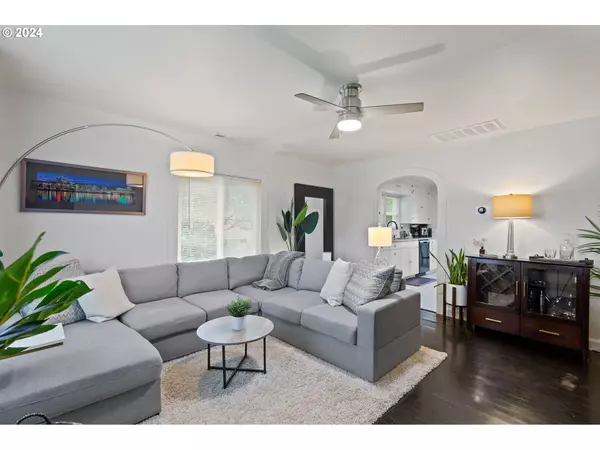Bought with Think Real Estate
$345,000
$345,000
For more information regarding the value of a property, please contact us for a free consultation.
2 Beds
1 Bath
774 SqFt
SOLD DATE : 05/02/2024
Key Details
Sold Price $345,000
Property Type Single Family Home
Sub Type Single Family Residence
Listing Status Sold
Purchase Type For Sale
Square Footage 774 sqft
Price per Sqft $445
MLS Listing ID 24026793
Sold Date 05/02/24
Style Bungalow, Cottage
Bedrooms 2
Full Baths 1
Year Built 1935
Annual Tax Amount $1,459
Tax Year 2023
Lot Size 5,662 Sqft
Property Description
Historically thoughtful renovation that maintains the home's era while still providing modern updates and conveniences. Brand new roof, down to the studs remodeled kitchen that mixes original upper cabinets with brand new lower ones. Quartz counters, stainless appliances and an absolutely perfect breakfast nook. Fully renovated bathroom with 1930s inspired shower tiles along with hexagonal floor tiles. New tub, sink and toilet. Refinished original wood floors in main living area and all new flooring throughout. New windows in the living room and main bedroom and all new interior and exterior paint. Upgraded electrical, new hot water heater (2024) and newer gas furnace (2019). Detached oversized 1 car garage/shop (10x16) with new Hardiplank siding and completely fenced large backyard. Driveway provides ample off street parking and has room for a boat or RV no problem. And the little 'extras' that make it special include a custom weather vane, period lighting, classic kitchen hardware, arched doorways and vintage address numbers.
Location
State OR
County Columbia
Area _155
Rooms
Basement Crawl Space
Interior
Interior Features Laundry, Vinyl Floor, Wallto Wall Carpet, Wood Floors
Heating Forced Air
Cooling None
Appliance Dishwasher, Disposal, Free Standing Range, Free Standing Refrigerator, Quartz, Stainless Steel Appliance
Exterior
Exterior Feature Fenced, Fire Pit, Porch, R V Parking, Yard
Garage Detached
Garage Spaces 1.0
Roof Type Composition
Parking Type Driveway, R V Access Parking
Garage Yes
Building
Lot Description Level
Story 1
Foundation Concrete Perimeter
Sewer Public Sewer
Water Public Water
Level or Stories 1
Schools
Elementary Schools Lewis & Clark
Middle Schools St Helens
High Schools St Helens
Others
Senior Community No
Acceptable Financing Cash, Conventional, FHA, USDALoan
Listing Terms Cash, Conventional, FHA, USDALoan
Read Less Info
Want to know what your home might be worth? Contact us for a FREE valuation!

Our team is ready to help you sell your home for the highest possible price ASAP


"My job is to find and attract mastery-based agents to the office, protect the culture, and make sure everyone is happy! "






