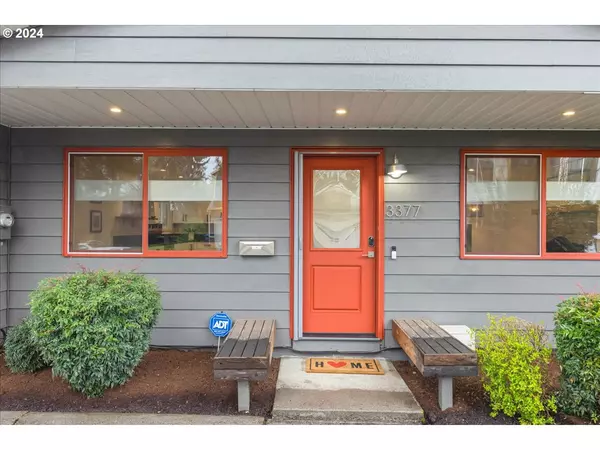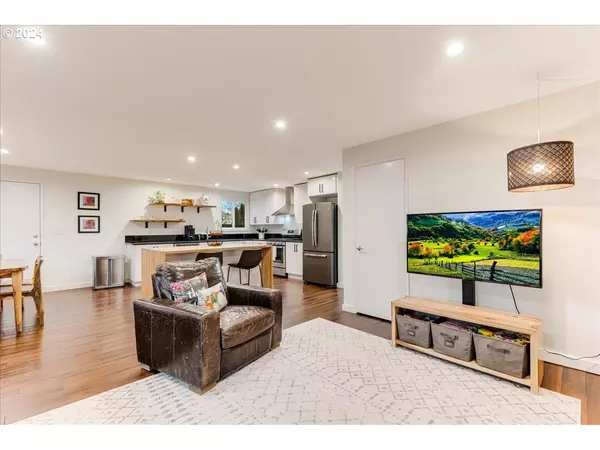Bought with RE/MAX Equity Group
$513,000
$485,000
5.8%For more information regarding the value of a property, please contact us for a free consultation.
3 Beds
1.1 Baths
1,040 SqFt
SOLD DATE : 05/03/2024
Key Details
Sold Price $513,000
Property Type Single Family Home
Sub Type Single Family Residence
Listing Status Sold
Purchase Type For Sale
Square Footage 1,040 sqft
Price per Sqft $493
Subdivision Kenton
MLS Listing ID 24278665
Sold Date 05/03/24
Style Stories1, Ranch
Bedrooms 3
Full Baths 1
Year Built 1971
Annual Tax Amount $4,068
Tax Year 2023
Lot Size 5,227 Sqft
Property Description
Beautifully updated single level in the HOT Kenton neighborhood! Great floor plan with luxurious bamboo floors, a grand kitchen including a waterfall island, open shelving, stainless appliances, and gas cooking. Experience the warmth and comfort this home has to offer, cozied up in the living room next to the inviting gas fireplace. This home has all the style and aesthetic you've been looking for with 3 bedrooms and 1.5 baths, this home packs a punch! Be sure to check out the great backyard offering lots of privacy and space for enjoying the outdoors. Upgraded with vinyl windows, LED lighting, gas furnace, and air conditioning. Includes the washer, dryer, smart doorbell camera, and refrigerator. Located near all the great eateries, shopping, and everything you need close by. Just minutes away from the Max, Walk Score of 83, and you're in a biker's paradise with a Bike Score of 99 and Walk Score of 79. Only 13 minutes to downtown, 18 minutes to the airport, and 20 minutes to the Tech Corridor you're truly in the middle of it all. OPEN HOUSE Saturday 12pm-2pm and Sunday 11am-1pm. [Home Energy Score = 5. HES Report at https://rpt.greenbuildingregistry.com/hes/OR10225758]
Location
State OR
County Multnomah
Area _141
Zoning R-1A
Rooms
Basement Crawl Space
Interior
Interior Features Bamboo Floor, Garage Door Opener, Granite, Wallto Wall Carpet, Washer Dryer
Heating Forced Air
Cooling Central Air
Fireplaces Number 1
Fireplaces Type Gas, Insert
Appliance Dishwasher, Free Standing Range, Free Standing Refrigerator, Granite, Island, Stainless Steel Appliance
Exterior
Exterior Feature Fenced, Patio, Yard
Parking Features Attached
Garage Spaces 1.0
Roof Type Composition
Garage Yes
Building
Lot Description Level
Story 1
Foundation Concrete Perimeter
Sewer Public Sewer
Water Public Water
Level or Stories 1
Schools
Elementary Schools Peninsula
Middle Schools Ockley Green
High Schools Jefferson
Others
Senior Community No
Acceptable Financing Cash, Conventional, FHA, VALoan
Listing Terms Cash, Conventional, FHA, VALoan
Read Less Info
Want to know what your home might be worth? Contact us for a FREE valuation!

Our team is ready to help you sell your home for the highest possible price ASAP


"My job is to find and attract mastery-based agents to the office, protect the culture, and make sure everyone is happy! "






