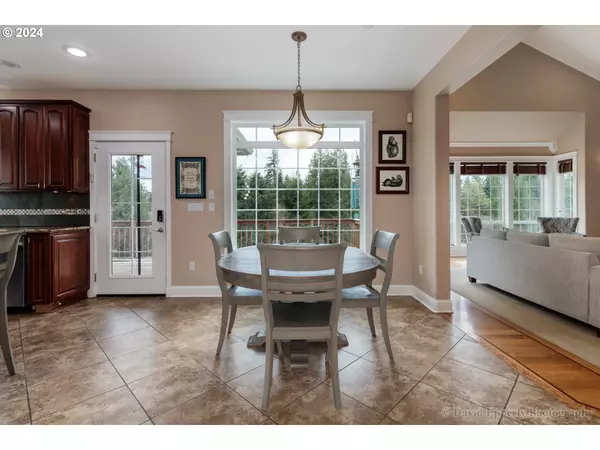Bought with Redfin
$1,250,000
$1,250,000
For more information regarding the value of a property, please contact us for a free consultation.
3 Beds
3.2 Baths
5,180 SqFt
SOLD DATE : 05/03/2024
Key Details
Sold Price $1,250,000
Property Type Single Family Home
Sub Type Single Family Residence
Listing Status Sold
Purchase Type For Sale
Square Footage 5,180 sqft
Price per Sqft $241
MLS Listing ID 24132229
Sold Date 05/03/24
Style Custom Style
Bedrooms 3
Full Baths 3
Year Built 2007
Annual Tax Amount $9,535
Tax Year 2023
Lot Size 4.300 Acres
Property Description
WOW!!! You have to see this one. Excellent location for this custom home and all the great amenities you will love. Main level living with a fantastic primary suite. Primary bathroom with huge tiled shower, ceiling faucet filling tub and fireplace to relax after a long day. Enjoy the great room high ceilings and gourmet kitchen with cooking island and cabinets galore. Formal dining and butler's pantry make holidays and gatherings a breeze. Lower level theater room, game room, wet bar and wine cellar to provide entertainment options for the entire . All bedrooms have a bathroom attached making it perfect for guests and others to have their own space. Perhaps you need multigenerational living space? This works great for that too. If you love exploring on your own property, the views and creek make for days of fun in the sun. Don't miss the humongous bonus room in the garage! RV parking, tool shed, greenhouse and more for outdoor options. So much to love and view. Take time to schedule a showing today.
Location
State OR
County Columbia
Area _155
Zoning RR-2
Rooms
Basement Daylight, Finished, Full Basement
Interior
Interior Features Air Cleaner, Ceiling Fan, Central Vacuum, Garage Door Opener, Granite, Hardwood Floors, Heated Tile Floor, High Ceilings, Home Theater, Jetted Tub, Laundry, Skylight, Solar Tube, Sound System, Sprinkler, Tile Floor, Vinyl Floor, Wallto Wall Carpet, Washer Dryer
Heating Forced Air95 Plus, Heat Pump
Cooling Heat Pump
Fireplaces Number 2
Fireplaces Type Gas
Appliance Builtin Oven, Builtin Range, Butlers Pantry, Convection Oven, Cook Island, Cooktop, Dishwasher, Disposal, Free Standing Refrigerator, Gas Appliances, Granite, Instant Hot Water, Microwave, Pantry, Plumbed For Ice Maker, Range Hood, Solid Surface Countertop, Stainless Steel Appliance, Tile, Trash Compactor, Wine Cooler
Exterior
Exterior Feature Covered Deck, Covered Patio, Deck, Dog Run, Fenced, Gas Hookup, Greenhouse, Outbuilding, Patio, Porch, Private Road, Raised Beds, R V Hookup, R V Parking, R V Boat Storage, Satellite Dish, Security Lights, Sprinkler, Tool Shed, Water Feature, Workshop, Yard
Garage Attached, Oversized
Garage Spaces 4.0
Waterfront Yes
Waterfront Description Creek
View Creek Stream, Territorial, Trees Woods
Roof Type Composition
Parking Type Driveway, R V Access Parking
Garage Yes
Building
Lot Description Gentle Sloping, Level, Trees
Story 2
Foundation Concrete Perimeter
Sewer Standard Septic
Water Community
Level or Stories 2
Schools
Elementary Schools Mcbride
Middle Schools St Helens
High Schools St Helens
Others
Senior Community No
Acceptable Financing Cash, Conventional, VALoan
Listing Terms Cash, Conventional, VALoan
Read Less Info
Want to know what your home might be worth? Contact us for a FREE valuation!

Our team is ready to help you sell your home for the highest possible price ASAP


"My job is to find and attract mastery-based agents to the office, protect the culture, and make sure everyone is happy! "






