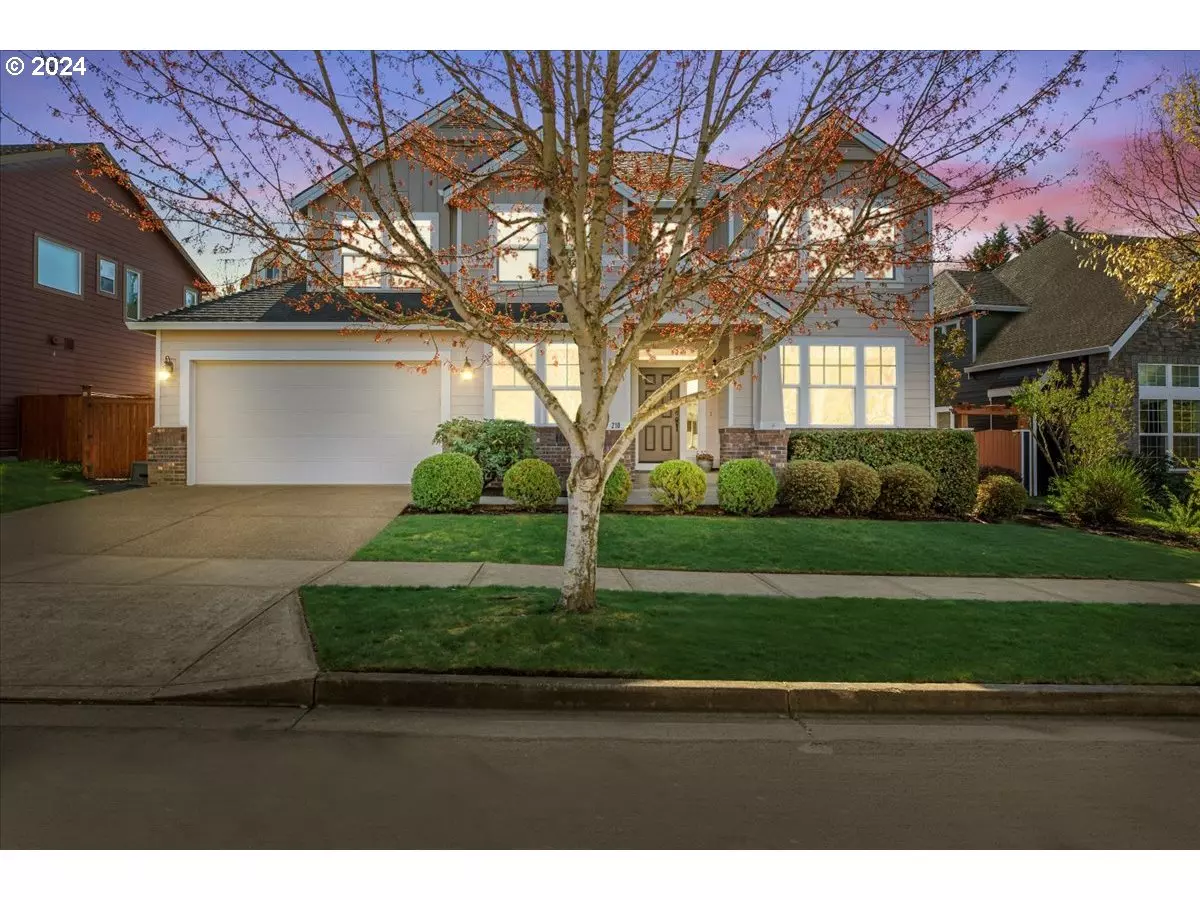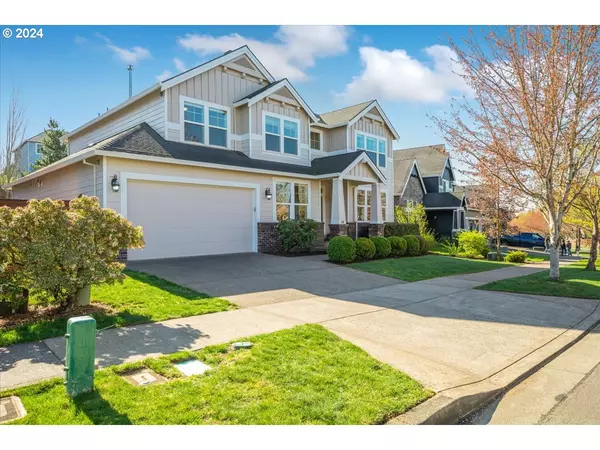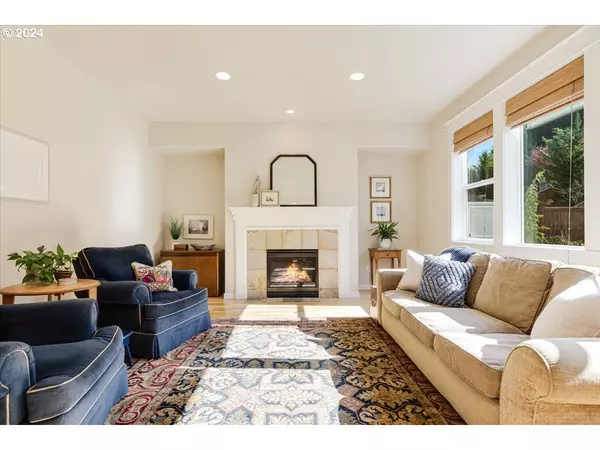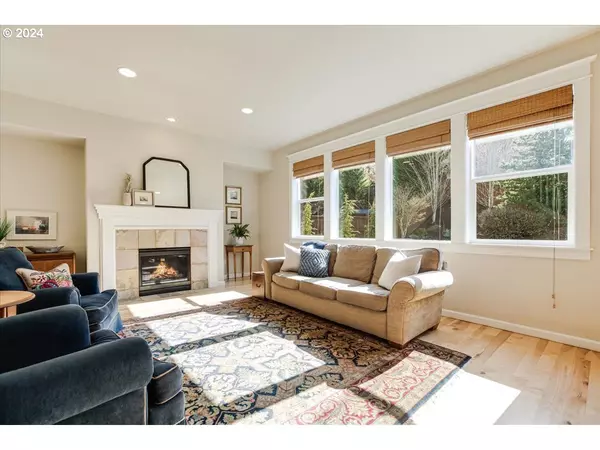Bought with 24/7 Properties
$732,500
$748,000
2.1%For more information regarding the value of a property, please contact us for a free consultation.
5 Beds
2.1 Baths
2,902 SqFt
SOLD DATE : 05/03/2024
Key Details
Sold Price $732,500
Property Type Single Family Home
Sub Type Single Family Residence
Listing Status Sold
Purchase Type For Sale
Square Footage 2,902 sqft
Price per Sqft $252
Subdivision The Greens
MLS Listing ID 24238704
Sold Date 05/03/24
Style Stories2
Bedrooms 5
Full Baths 2
Condo Fees $219
HOA Fees $18/ann
Year Built 2005
Annual Tax Amount $6,438
Tax Year 2023
Lot Size 8,276 Sqft
Property Description
Welcome to this stunning home in the heart of The Greens neighborhood! This wonderful home boasts 2902 square feet of living space and is truly the perfect floor plan with 4 bedrooms, an office and a bonus room! As you enter the home you'll notice the high ceilings, upgraded mill work and the hardwood floors that extend toward the back of the home. Near the entry you'll find the office, which can also function as a 5th bedroom. On this main level you'll appreciate the living room, formal dining room and family room. The large family room has a gas fireplace and windows that overlook the fantastic backyard. The family room is open to the spacious kitchen with granite counters, gas fireplace and pantry. Upstairs, you'll find a bonus room along with four bedrooms, including a lovely primary suite. The primary suite has 2 closets, a smaller one as well as a large walk-in closet and a full bathroom suite. Step into the backyard to discover an amazing fenced yard complete with a shed, patio, and custom garden beds, providing the ideal outdoor oasis for relaxation and play. With a 3-car tandem garage, this home offers ample parking and storage space. This home is located just moments away from Chehalem Glenn public golf course, Schaad Park, the local neighborhood park, and scenic trails!
Location
State OR
County Yamhill
Area _156
Rooms
Basement Crawl Space
Interior
Interior Features Air Cleaner, Central Vacuum, Garage Door Opener, Granite, Hardwood Floors, High Ceilings, Soaking Tub, Tile Floor, Vaulted Ceiling, Wallto Wall Carpet
Heating Forced Air
Cooling Central Air
Fireplaces Number 1
Fireplaces Type Gas
Appliance Convection Oven, Dishwasher, Disposal, Free Standing Range, Gas Appliances, Granite, Island, Microwave, Pantry, Plumbed For Ice Maker
Exterior
Exterior Feature Fenced, Garden, Gas Hookup, Patio, Raised Beds, Sprinkler, Tool Shed, Yard
Garage Tandem
Garage Spaces 3.0
Roof Type Composition
Parking Type Driveway
Garage Yes
Building
Story 2
Foundation Concrete Perimeter
Sewer Public Sewer
Water Public Water
Level or Stories 2
Schools
Elementary Schools Mabel Rush
Middle Schools Mountain View
High Schools Newberg
Others
Senior Community No
Acceptable Financing Cash, Conventional, FHA
Listing Terms Cash, Conventional, FHA
Read Less Info
Want to know what your home might be worth? Contact us for a FREE valuation!

Our team is ready to help you sell your home for the highest possible price ASAP


"My job is to find and attract mastery-based agents to the office, protect the culture, and make sure everyone is happy! "






