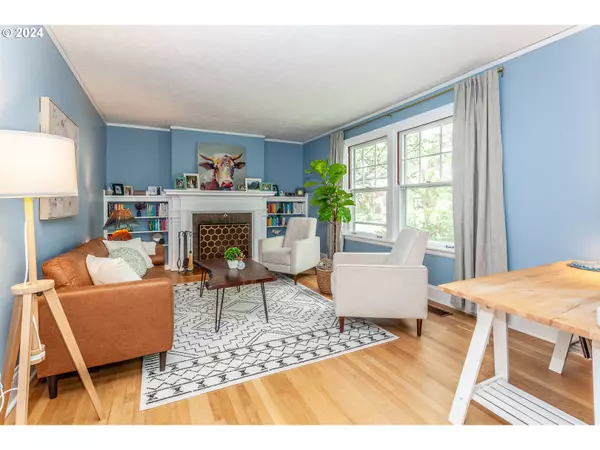Bought with HomeSmart Realty Group
$1,325,000
$1,250,000
6.0%For more information regarding the value of a property, please contact us for a free consultation.
4 Beds
3.1 Baths
3,598 SqFt
SOLD DATE : 05/07/2024
Key Details
Sold Price $1,325,000
Property Type Single Family Home
Sub Type Single Family Residence
Listing Status Sold
Purchase Type For Sale
Square Footage 3,598 sqft
Price per Sqft $368
Subdivision Eastmoreland
MLS Listing ID 24158039
Sold Date 05/07/24
Style Capecod
Bedrooms 4
Full Baths 3
Year Built 1923
Annual Tax Amount $15,275
Tax Year 2023
Lot Size 7,405 Sqft
Property Description
Captivating cape-cod in enchanting Eastmoreland. Situated on a serene, tree lined street blocks from renowned Duniway Elementary, Reed College and Eastmoreland Golf course, this fully renovated cape-cod will charm you from the moment you step in. The kitchen dazzles with sleek features, expansive island with ample seating, quartz countertops, custom in-lay tile and open floor plan that is flanked by the best of formal living + dining to one side and comfortable family room to the other. A convenient bedroom, full bathroom and added stackable washer/dryer round off the opportune main floor. On the upper level you'll find 2 en-suite bedrooms, both with heated floors, remarkable design and custom finishes plus a 3rd bedroom for a growing or office needs. The lower level has a 2nd family room, wine cellar, 1/2 bath, large laundry room and expansive storage for all of your hobbies.The private backyard boasts 2 decks, a private yard, filtered tank pool, hot tub and 2 car garage. Peaceful and collected, Eastmoreland is a year-round treat for the senses with show-stopping foliage in the spring and fall, news-worthy holiday lights in the winter, live ballet shows by Portland Ballet Academy and 4th of July parade on Reed College Place in the summer. Bordered by vibrant Sellwood, Westmoreland and Woodstock shops, this home provides the perfect balance of festivity and tranquility. Additionally, the nearby MAX line and Crystal Springs bike trail ensures effortless commuting. Offers due Sunday 3pm
Location
State OR
County Multnomah
Area _143
Rooms
Basement Full Basement, Partially Finished
Interior
Interior Features Hardwood Floors, Heated Tile Floor, Jetted Tub, Laundry, Quartz, Soaking Tub, Tile Floor, Wainscoting, Wallto Wall Carpet, Washer Dryer
Heating Forced Air95 Plus, Mini Split
Cooling Central Air
Fireplaces Number 1
Fireplaces Type Wood Burning
Appliance Builtin Oven, Builtin Range, Cooktop, Dishwasher, Double Oven, E N E R G Y S T A R Qualified Appliances, Island, Quartz, Range Hood, Stainless Steel Appliance, Tile
Exterior
Exterior Feature Covered Deck, Deck, Fenced, Free Standing Hot Tub, Yard
Garage Detached, Oversized
Garage Spaces 2.0
Roof Type Composition
Parking Type Driveway
Garage Yes
Building
Lot Description On Busline, Private
Story 3
Sewer Public Sewer
Water Public Water
Level or Stories 3
Schools
Elementary Schools Duniway
Middle Schools Sellwood
High Schools Cleveland
Others
Senior Community No
Acceptable Financing Cash, Conventional, Other
Listing Terms Cash, Conventional, Other
Read Less Info
Want to know what your home might be worth? Contact us for a FREE valuation!

Our team is ready to help you sell your home for the highest possible price ASAP


"My job is to find and attract mastery-based agents to the office, protect the culture, and make sure everyone is happy! "






