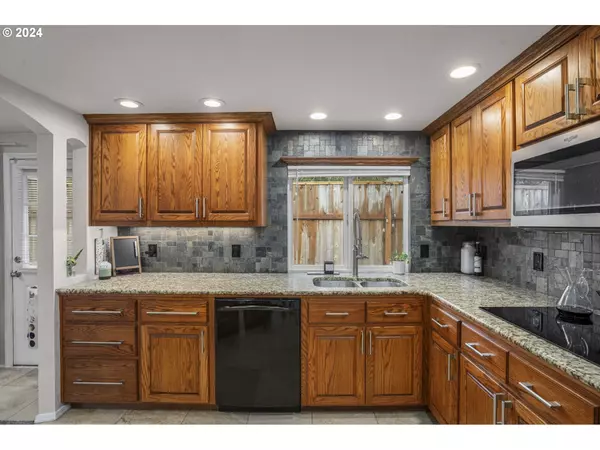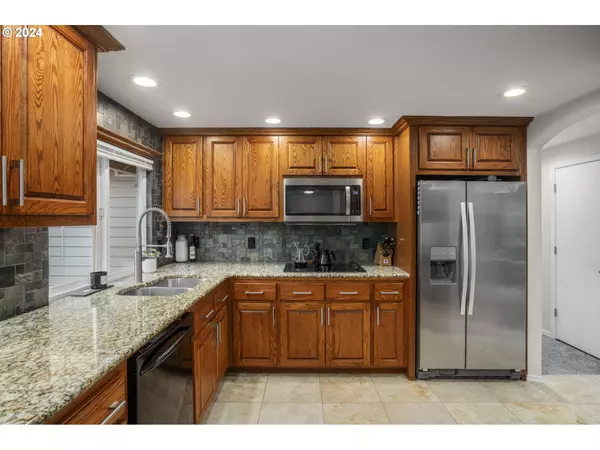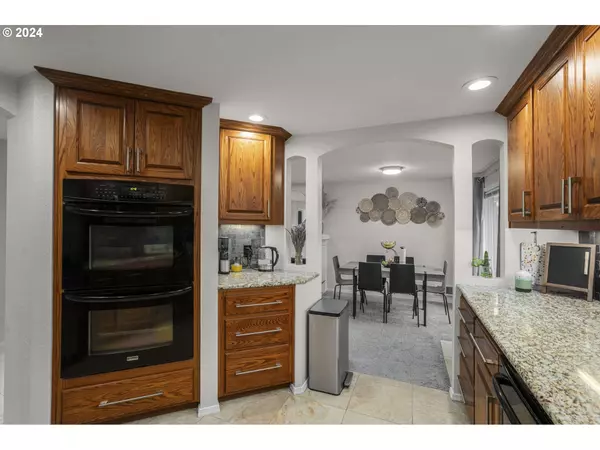Bought with Harcourts Encore
$665,000
$665,000
For more information regarding the value of a property, please contact us for a free consultation.
4 Beds
3 Baths
1,674 SqFt
SOLD DATE : 05/01/2024
Key Details
Sold Price $665,000
Property Type Single Family Home
Sub Type Single Family Residence
Listing Status Sold
Purchase Type For Sale
Square Footage 1,674 sqft
Price per Sqft $397
MLS Listing ID 24603213
Sold Date 05/01/24
Style Stories1, Ranch
Bedrooms 4
Full Baths 3
Year Built 1992
Annual Tax Amount $5,107
Tax Year 2023
Lot Size 0.400 Acres
Property Description
Absolutely charming single level home w/fully permitted ADU on a massive nearly half acre dividable lot in a prime location! Home has been nicely updated throughout, custom kitchen finished out w/gorgeous extra deep Oak cabinets & Granite slab counters, remodeled bathrooms, and a nice open floor plan including generously sized bedrooms and main living areas. Main house has 3 bedrooms & 2 bathrooms. Attached ADU offers fully separate living with a full kitchen, has its own laundry hookups, 1 bedroom & full bathroom. Per WA County, property can be divided into 2 tax lots allowing for additional house + ADU to be built, or keep property undivided & build up to 2 additional detached ADU's. Also includes large detached custom built shed in back of property. Exceptional opportunity to acquire one of the last large dividable properties in this highly desirable neighborhood. Buyer to do due diligence w/County regarding lot division, additional dwellings, etc.
Location
State OR
County Washington
Area _151
Rooms
Basement Crawl Space
Interior
Heating Wall Heater
Cooling None
Fireplaces Number 1
Fireplaces Type Wood Burning
Appliance Cooktop, Dishwasher, Double Oven, Granite, Microwave
Exterior
Garage Attached
Garage Spaces 2.0
Roof Type Composition
Parking Type Driveway
Garage Yes
Building
Lot Description Gentle Sloping, Level
Story 1
Foundation Concrete Perimeter
Sewer Public Sewer
Water Public Water
Level or Stories 1
Schools
Elementary Schools Templeton
Middle Schools Twality
High Schools Tigard
Others
Senior Community No
Acceptable Financing Cash, Conventional, FHA, VALoan
Listing Terms Cash, Conventional, FHA, VALoan
Read Less Info
Want to know what your home might be worth? Contact us for a FREE valuation!

Our team is ready to help you sell your home for the highest possible price ASAP


"My job is to find and attract mastery-based agents to the office, protect the culture, and make sure everyone is happy! "






