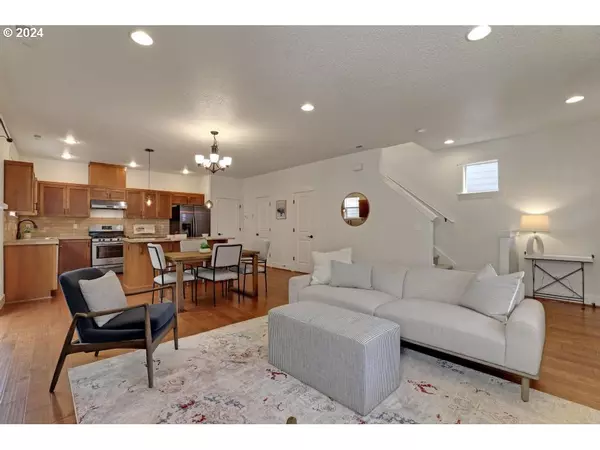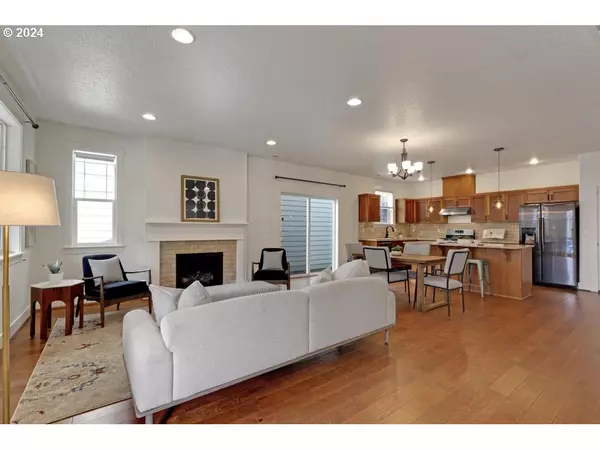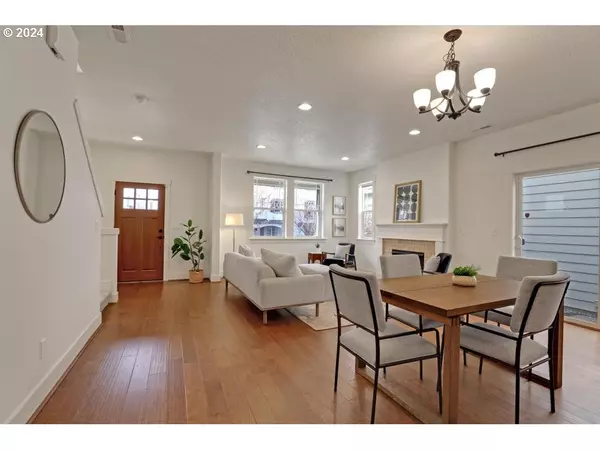Bought with MORE Realty
$622,000
$628,000
1.0%For more information regarding the value of a property, please contact us for a free consultation.
4 Beds
2.1 Baths
1,801 SqFt
SOLD DATE : 05/09/2024
Key Details
Sold Price $622,000
Property Type Single Family Home
Sub Type Single Family Residence
Listing Status Sold
Purchase Type For Sale
Square Footage 1,801 sqft
Price per Sqft $345
Subdivision Bethany Creek Falls
MLS Listing ID 24487284
Sold Date 05/09/24
Style Stories2, Traditional
Bedrooms 4
Full Baths 2
Condo Fees $130
HOA Fees $130/mo
Year Built 2016
Annual Tax Amount $6,119
Tax Year 2023
Lot Size 2,178 Sqft
Property Description
Adorable move-in ready gem in desirable Bethany Creek Falls! Walk up to an inviting front porch before entering the foyer, leading to a spacious open-concept main level with modern stainless steel appliances, a granite slab kitchen island with bar-style seating, a cozy gas fireplace, and a slider to a low-maintenance yard. At the top of the stairs is a loft space perfect for tech space, homework area, or reading nook. The primary bedroom features a walk-in shower, dual-sink vanity, and a huge walk-in closet. With three additional bedrooms + laundry room, this home provides all the space you need. Freshly painted interior and newly installed carpet. Attached 2-car garage. Amenities include: Neighborhood community center, fitness center, swimming pool, parks & trails. Portland address, Beaverton School District (Sato/Stoller/Westview), Washington County taxes. Looking to invest? Generate steady cash flow with a rental income of $3,000 per month. Make this charming home yours!
Location
State OR
County Washington
Area _149
Zoning R-24 NB
Rooms
Basement Crawl Space
Interior
Interior Features Engineered Hardwood, Garage Door Opener, Granite, Laundry, Tile Floor, Wallto Wall Carpet, Washer Dryer
Heating Forced Air95 Plus
Cooling Central Air
Fireplaces Number 1
Fireplaces Type Gas
Appliance Builtin Oven, Dishwasher, Disposal, Free Standing Gas Range, Free Standing Refrigerator, Gas Appliances, Granite, Island, Plumbed For Ice Maker, Range Hood, Stainless Steel Appliance, Tile
Exterior
Exterior Feature Fenced, Patio, Porch, Sprinkler, Yard
Parking Features Attached
Garage Spaces 2.0
View Territorial
Roof Type Composition
Garage Yes
Building
Lot Description Level
Story 2
Foundation Concrete Perimeter
Sewer Public Sewer
Water Public Water
Level or Stories 2
Schools
Elementary Schools Sato
Middle Schools Stoller
High Schools Westview
Others
Senior Community No
Acceptable Financing CallListingAgent, Cash, Conventional
Listing Terms CallListingAgent, Cash, Conventional
Read Less Info
Want to know what your home might be worth? Contact us for a FREE valuation!

Our team is ready to help you sell your home for the highest possible price ASAP


"My job is to find and attract mastery-based agents to the office, protect the culture, and make sure everyone is happy! "






