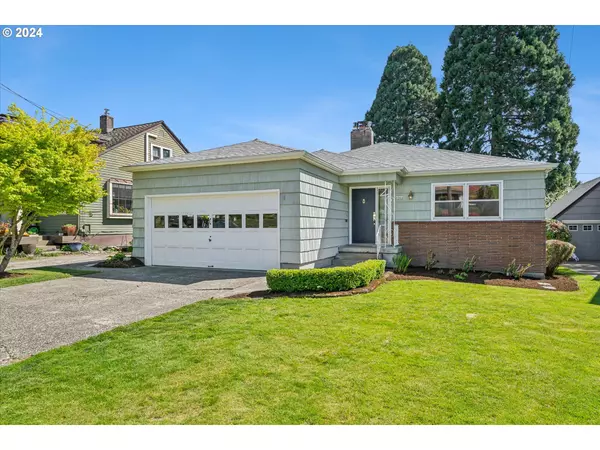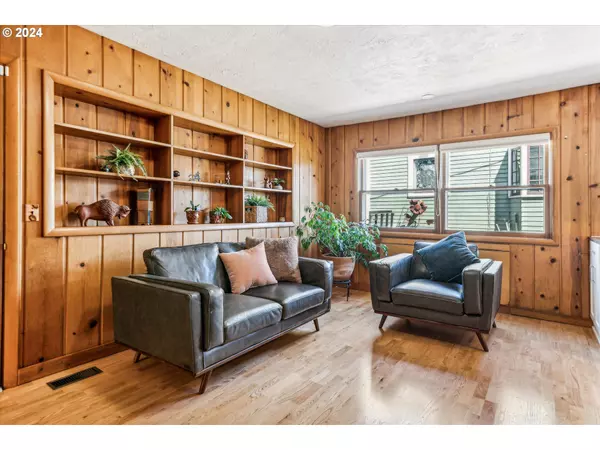Bought with Keller Williams Realty Professionals
$800,000
$699,900
14.3%For more information regarding the value of a property, please contact us for a free consultation.
2 Beds
2 Baths
1,676 SqFt
SOLD DATE : 05/10/2024
Key Details
Sold Price $800,000
Property Type Single Family Home
Sub Type Single Family Residence
Listing Status Sold
Purchase Type For Sale
Square Footage 1,676 sqft
Price per Sqft $477
MLS Listing ID 24013463
Sold Date 05/10/24
Style Stories1, Cottage
Bedrooms 2
Full Baths 2
Year Built 1956
Annual Tax Amount $7,174
Tax Year 2023
Lot Size 7,405 Sqft
Property Description
Nestled on a quiet dead-end street adjacent to Mount Tabor and just blocks from the bustling Hawthorne District, this home merges urban accessibility with nature's tranquility. Featuring a smart layout that beautifully separates living and sleeping areas, the home is highlighted by a large picture window that showcases a lush backyard and towering sequoias. The updated kitchen boasts expansive granite countertops and modern amenities, perfect for culinary pursuits, while the cozy, wood-paneled family room with a fireplace offers a warm retreat. Light-filled and spacious, the oversized bedrooms include ample closet space. Recent upgrades, such as a new furnace, rejuvenated hardwood floors, and fresh paint enhance the home's appeal. A custom-built studio in the garden provides flexible space for work or visitors, making this home a perfect blend of comfort and practicality in a coveted Portland location. [Home Energy Score = 3. HES Report at https://rpt.greenbuildingregistry.com/hes/OR10204425]
Location
State OR
County Multnomah
Area _143
Rooms
Basement Crawl Space
Interior
Interior Features Hardwood Floors, Laundry, Luxury Vinyl Tile, Tile Floor
Heating Forced Air
Cooling Central Air
Fireplaces Number 2
Fireplaces Type Gas, Wood Burning
Appliance Dishwasher, Disposal, Double Oven, Free Standing Range, Free Standing Refrigerator, Granite, Microwave, Plumbed For Ice Maker, Solid Surface Countertop, Stainless Steel Appliance, Tile
Exterior
Exterior Feature Covered Patio, Cross Fenced, Fenced, Garden, Outbuilding, Patio, Sprinkler, Storm Door, Yard
Parking Features Attached
Garage Spaces 2.0
Roof Type Composition
Garage Yes
Building
Lot Description Level, Trees
Story 1
Foundation Slab
Sewer Public Sewer
Water Public Water
Level or Stories 1
Schools
Elementary Schools Atkinson
Middle Schools Mt Tabor
High Schools Franklin
Others
Senior Community No
Acceptable Financing Cash, Conventional, FHA, VALoan
Listing Terms Cash, Conventional, FHA, VALoan
Read Less Info
Want to know what your home might be worth? Contact us for a FREE valuation!

Our team is ready to help you sell your home for the highest possible price ASAP


"My job is to find and attract mastery-based agents to the office, protect the culture, and make sure everyone is happy! "






