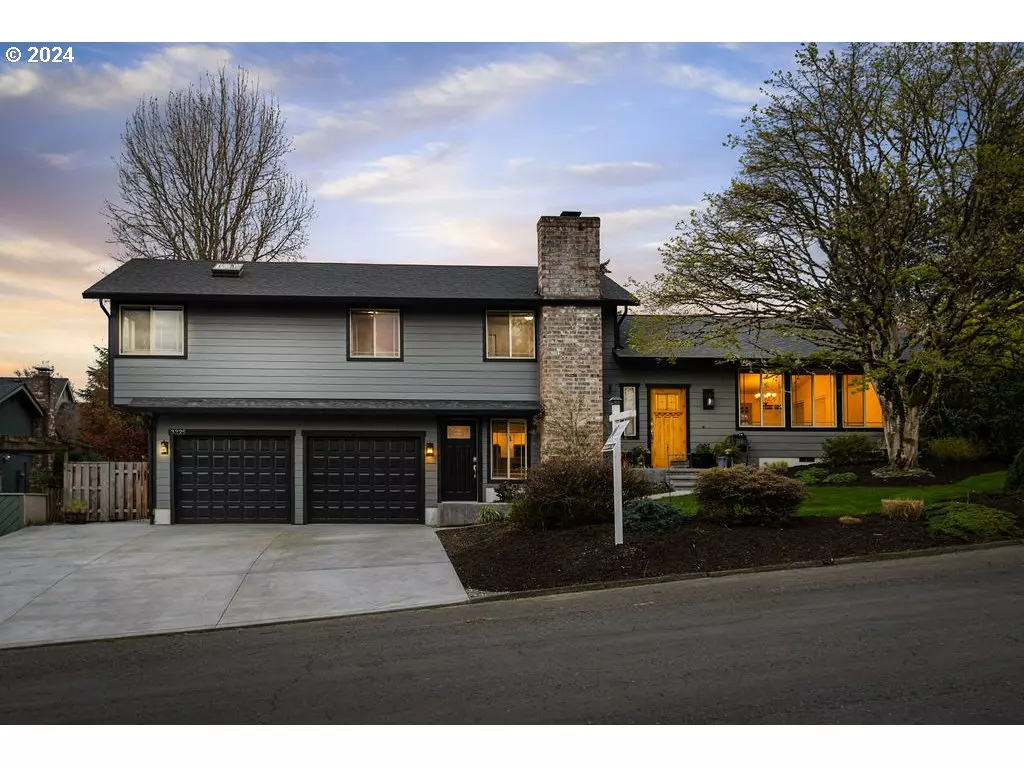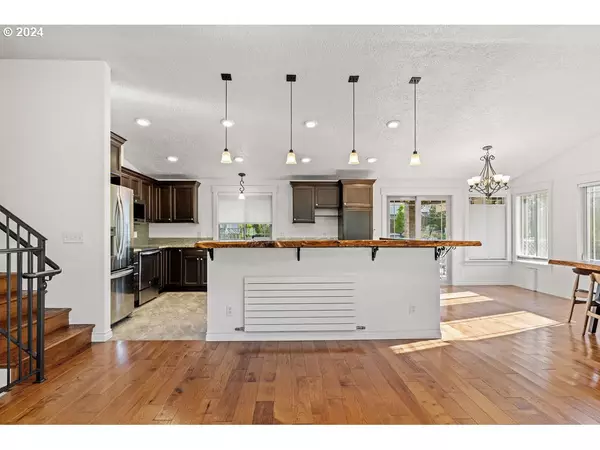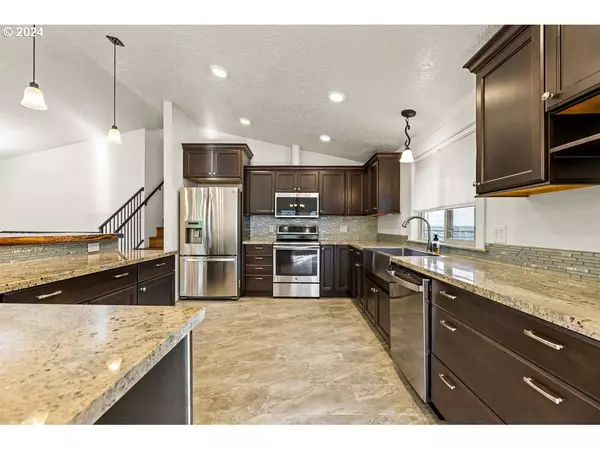Bought with Real Broker LLC
$739,000
$739,000
For more information regarding the value of a property, please contact us for a free consultation.
5 Beds
4 Baths
2,470 SqFt
SOLD DATE : 05/10/2024
Key Details
Sold Price $739,000
Property Type Single Family Home
Sub Type Single Family Residence
Listing Status Sold
Purchase Type For Sale
Square Footage 2,470 sqft
Price per Sqft $299
MLS Listing ID 24486351
Sold Date 05/10/24
Style Stories2, Craftsman
Bedrooms 5
Full Baths 4
Condo Fees $390
HOA Fees $32/ann
Year Built 1978
Annual Tax Amount $4,586
Tax Year 2023
Lot Size 10,454 Sqft
Property Description
Step inside this impeccably remodeled 4 bedroom 3 bath residence with it's own private ADU. The main home greets you with an open floor plan & tons of natural light overlooking a large chef's kitchen with 3/4" solid hickory floors, custom walnut bar top & matching dining room table. Up the minimal stairs are two owners' suites with private luxury tiled bathrooms & large closets, following 2 additional bedrooms & another full bathroom. With its own private entrance & parking, the ADU has open concept living with luxurious finishes, one large master and a generous sized office that could be a 2nd bedroom. ADU has tiled bathroom w/ stacked washer and dryer. Walk outside into this fully fenced paradise of two separate patios, a large dog run, covered stone patio with built in bbq & a place for a hot tub. This landscaped entertaining dream backyard comes with raised gardens beds, a space for a fire pit & a tool shed. All with relaxing views of Mt St Helens.
Location
State WA
County Clark
Area _44
Rooms
Basement Crawl Space
Interior
Interior Features Accessory Dwelling Unit, Engineered Hardwood, Garage Door Opener, Granite, High Ceilings, High Speed Internet, Laundry, Skylight, Soaking Tub, Sprinkler, Tile Floor, Vaulted Ceiling, Wallto Wall Carpet, Washer Dryer, Wood Floors
Heating Radiant, Wall Heater, Zoned
Cooling Wall Unit, Window Unit
Appliance Convection Oven, Dishwasher, Disposal, Free Standing Range, Free Standing Refrigerator, Granite, Island, Microwave, Plumbed For Ice Maker, Stainless Steel Appliance
Exterior
Exterior Feature Accessory Dwelling Unit, Covered Deck, Cross Fenced, Dog Run, Fenced, Garden, Guest Quarters, Patio, Raised Beds, Second Residence, Sprinkler, Tool Shed, Yard
Parking Features Attached
Garage Spaces 2.0
View Mountain, Trees Woods, Valley
Roof Type Composition
Garage Yes
Building
Lot Description Level, Trees
Story 2
Sewer Public Sewer
Water Public Water
Level or Stories 2
Schools
Elementary Schools Pleasant Valley
Middle Schools Pleasant Valley
High Schools Prairie
Others
Senior Community No
Acceptable Financing Cash, Conventional, FHA, VALoan
Listing Terms Cash, Conventional, FHA, VALoan
Read Less Info
Want to know what your home might be worth? Contact us for a FREE valuation!

Our team is ready to help you sell your home for the highest possible price ASAP


"My job is to find and attract mastery-based agents to the office, protect the culture, and make sure everyone is happy! "






