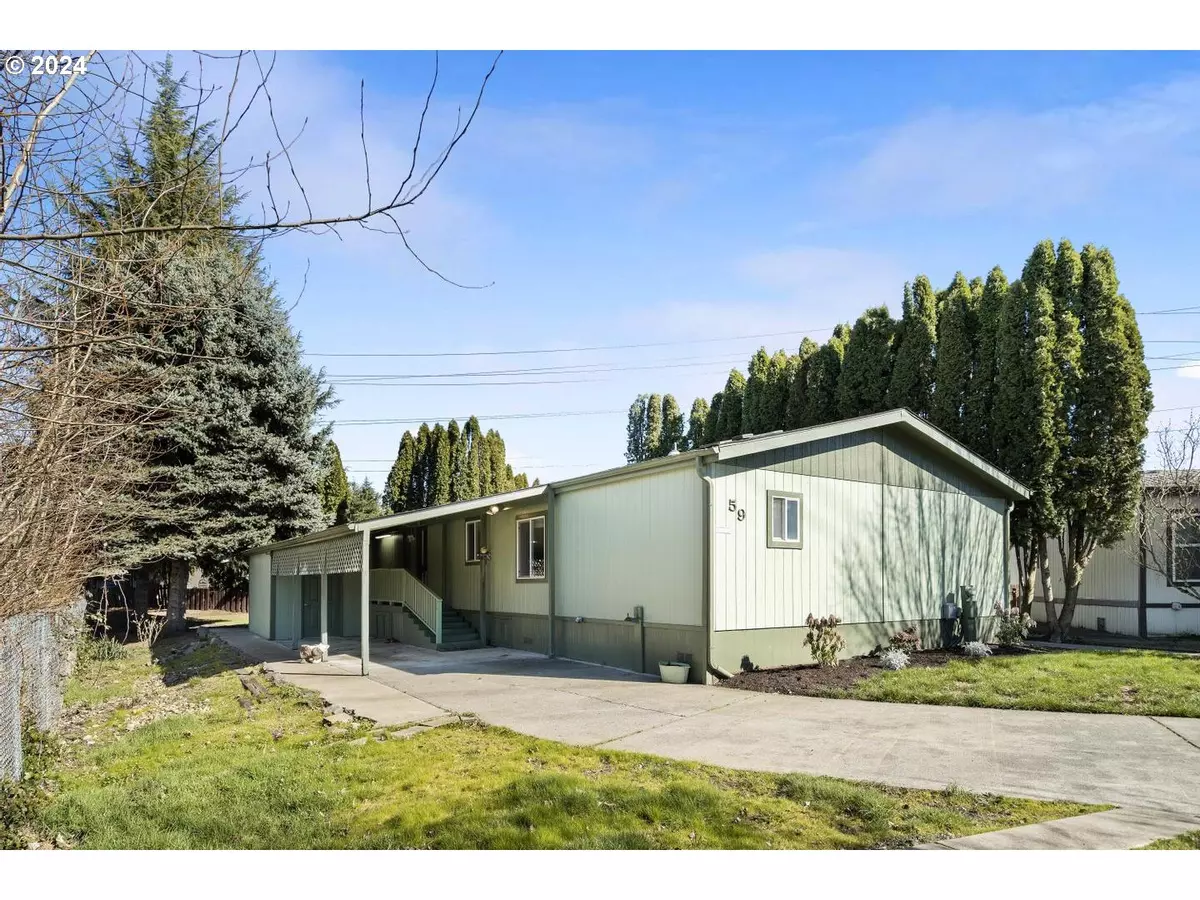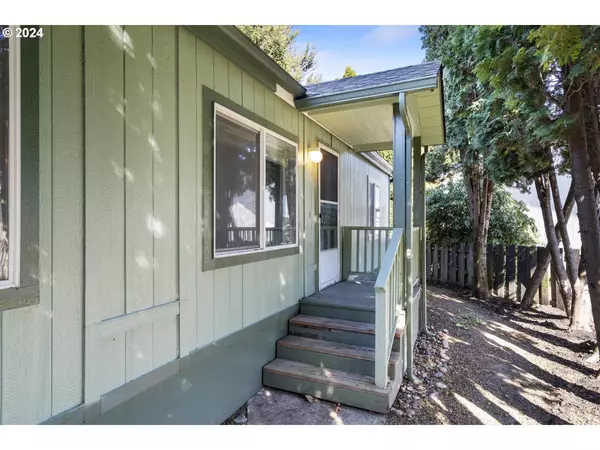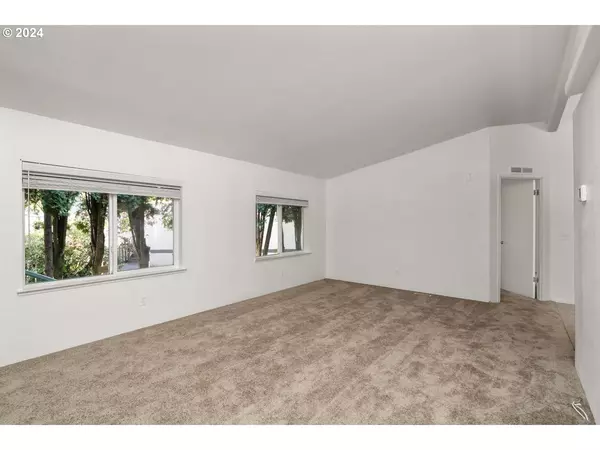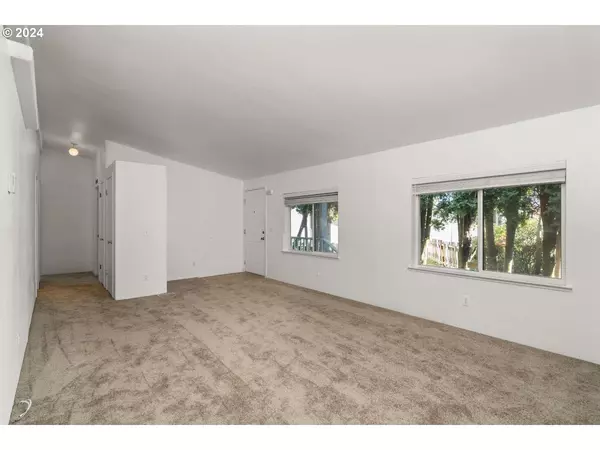Bought with eXp Realty LLC
$145,000
$147,500
1.7%For more information regarding the value of a property, please contact us for a free consultation.
3 Beds
2 Baths
1,456 SqFt
SOLD DATE : 05/13/2024
Key Details
Sold Price $145,000
Property Type Manufactured Home
Sub Type Manufactured Homein Park
Listing Status Sold
Purchase Type For Sale
Square Footage 1,456 sqft
Price per Sqft $99
Subdivision Blue Lake Village
MLS Listing ID 24513293
Sold Date 05/13/24
Style Manufactured Home, Modern
Bedrooms 3
Full Baths 2
Land Lease Amount 1100.0
Year Built 1994
Annual Tax Amount $430
Tax Year 2023
Property Description
This home is in an enviable and very private location inside Blue Lake Village, at the end of a private road on a spacious, secluded lot. The extra-long driveway offers additional parking. The carport has a cool built-in, insulated workshop, great for a hobbyist with a workbench, a pegboard for tools, and it is wired for electricity with outlets throughout. Step inside this home to discover a thoughtfully designed floor plan. The open kitchen is light and bright, enhanced by a skylight, a chefs delight with an abundance of cabinets, a huge pantry, and a bar with eating space. The kitchen seamlessly flows into the dining room, which has a nice wooden built-in and ceiling fan. The large primary suite is a retreat, strategically positioned away from bedrooms 2 and 3, with its own full bathroom, walk-in shower, and a huge walk-in closet. Bedrooms 2 and 3 are equally inviting, each offering sizable closets. You'll find fresh paint and new carpet throughout this lovely home. The residence comes with a washer, dryer, stainless refrigerator & a range. The backyard is an oasis, partially shaded and features a patio, perfect for hosting summer BBQs and outdoor gatherings. For those seeking unparalleled value, this property is a must-see. Park fees are $1100 per month and provide water, sewer, garbage, and storm drainage. Park approval is required; please contact the listing agent for an application. Directions: from NE 223rd Ave, turn west onto Townsend, then make immediate left, go past the office, then immediately turn right on first road, then turn right on 4th road. Watch for RE/MAX directional signs.
Location
State OR
County Multnomah
Area _144
Rooms
Basement Crawl Space, Exterior Entry
Interior
Interior Features Ceiling Fan, High Ceilings, Laundry, Skylight, Vaulted Ceiling, Wallto Wall Carpet, Washer Dryer
Heating Floor Furnace, Forced Air
Cooling Central Air
Appliance Builtin Range, Dishwasher, Disposal, Down Draft, Free Standing Range, Free Standing Refrigerator, Pantry, Plumbed For Ice Maker, Range Hood, Stainless Steel Appliance
Exterior
Exterior Feature Fenced, Patio, Porch, Private Road, Workshop, Yard
Parking Features Carport
View Trees Woods
Roof Type Composition
Garage Yes
Building
Lot Description Level, Private, Private Road, Secluded, Trees, Wooded
Story 1
Foundation Skirting
Sewer Public Sewer
Water Public Water
Level or Stories 1
Schools
Elementary Schools Fairview
Middle Schools Reynolds
High Schools Reynolds
Others
Senior Community No
Acceptable Financing Cash, Conventional
Listing Terms Cash, Conventional
Read Less Info
Want to know what your home might be worth? Contact us for a FREE valuation!

Our team is ready to help you sell your home for the highest possible price ASAP


"My job is to find and attract mastery-based agents to the office, protect the culture, and make sure everyone is happy! "






