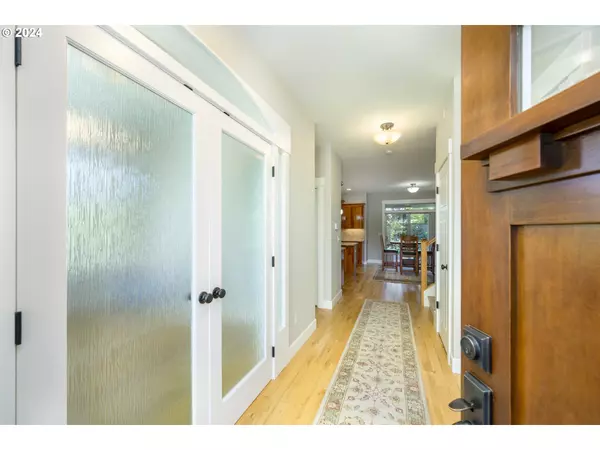Bought with Baker Street Real Estate, LLC
$597,000
$610,000
2.1%For more information regarding the value of a property, please contact us for a free consultation.
4 Beds
2.1 Baths
2,127 SqFt
SOLD DATE : 05/14/2024
Key Details
Sold Price $597,000
Property Type Single Family Home
Sub Type Single Family Residence
Listing Status Sold
Purchase Type For Sale
Square Footage 2,127 sqft
Price per Sqft $280
MLS Listing ID 24325229
Sold Date 05/14/24
Style Contemporary, Craftsman
Bedrooms 4
Full Baths 2
Year Built 2012
Annual Tax Amount $5,962
Tax Year 2023
Lot Size 9,147 Sqft
Property Description
Tucked away in a cul-de-sac in McMinnville's desirable Cottonwood neighborhood is an exquisite craftsman style home built by Alan Ruden. A spacious and appealing 4 bedroom, 2-and-a-half-bathroom home with 2,152 sq ft. It has an open concept floor plan on the main level, which includes the kitchen, dining, and living room space. The kitchen has an abundance of wood cabinets, granite counter tops, tiled backsplash, pantry, stainless steel appliances and an eating bar island and all the space that a picky chief could dream of. The living/dining room features a gas burning fireplace, wood floors and a slider to the outside and the covered back patio (more room to entertain). On the main floor there is an additional room with a decorative double door entry? it has bright natural light and could be used as an office, reading room or a craft space. The 2nd level has a total of 4 bedrooms, including the main bedroom suite with an attached full bathroom, soaking tub, double sinks and a walk-in closet. The 2nd level also has a large conveniently located laundry room near the bedrooms. An oversized garage with one extra-long bay for outdoor projects & space for storage too. The backyard is tastefully landscaped and fully fenced and is planted with delicious blackberries, raspberries and blueberries, additionally raised garden beds for summer gardening.
Location
State OR
County Yamhill
Area _156
Rooms
Basement Crawl Space
Interior
Interior Features Engineered Hardwood, Garage Door Opener, Granite, Laundry, Soaking Tub, Wallto Wall Carpet, Washer Dryer, Wood Floors
Heating Forced Air
Cooling Central Air
Fireplaces Number 1
Fireplaces Type Gas
Appliance Dishwasher, Disposal, Free Standing Gas Range, Free Standing Refrigerator, Granite, Island, Microwave, Pantry, Stainless Steel Appliance, Tile
Exterior
Exterior Feature Covered Patio, Fenced, Garden, Raised Beds, Sprinkler, Tool Shed, Yard
Parking Features Attached, Oversized
Garage Spaces 2.0
View Territorial
Roof Type Composition
Garage Yes
Building
Lot Description Cul_de_sac, Level
Story 2
Foundation Concrete Perimeter
Sewer Public Sewer
Water Public Water
Level or Stories 2
Schools
Elementary Schools Memorial
Middle Schools Duniway
High Schools Mcminnville
Others
Senior Community No
Acceptable Financing Cash, Conventional, FHA
Listing Terms Cash, Conventional, FHA
Read Less Info
Want to know what your home might be worth? Contact us for a FREE valuation!

Our team is ready to help you sell your home for the highest possible price ASAP


"My job is to find and attract mastery-based agents to the office, protect the culture, and make sure everyone is happy! "






