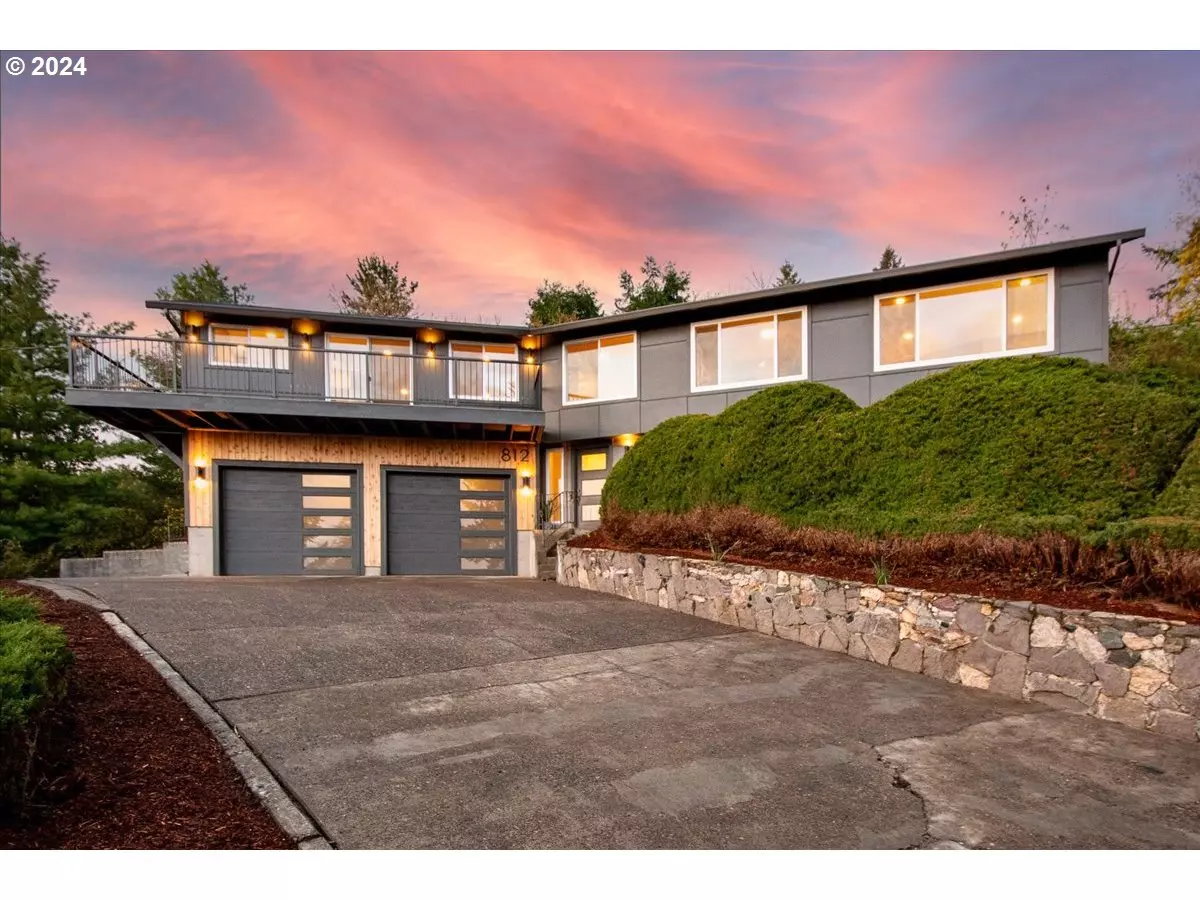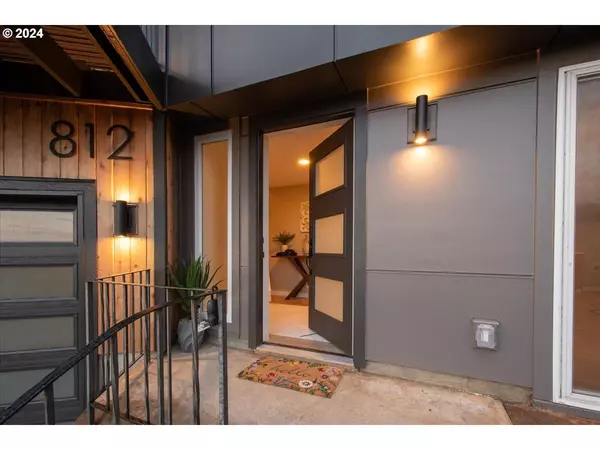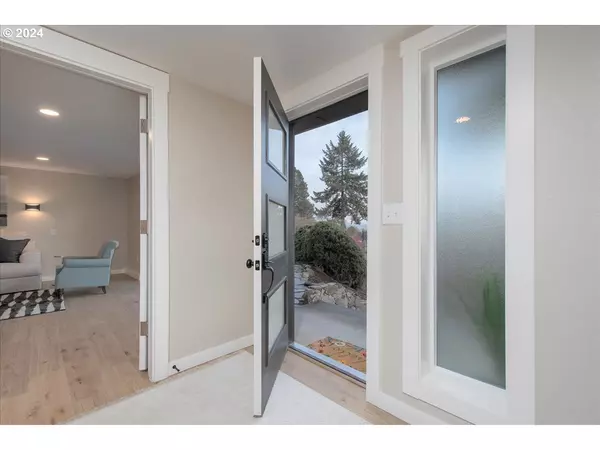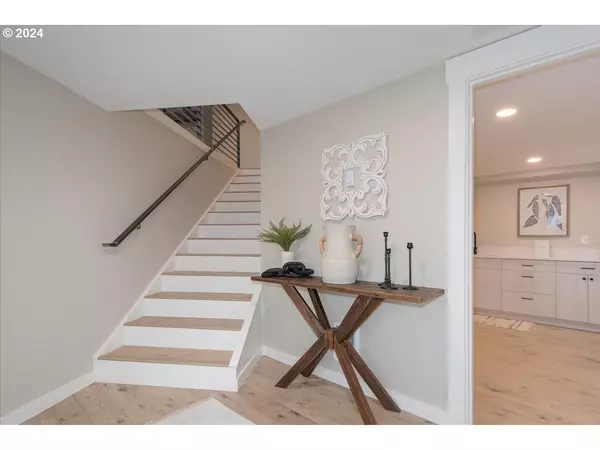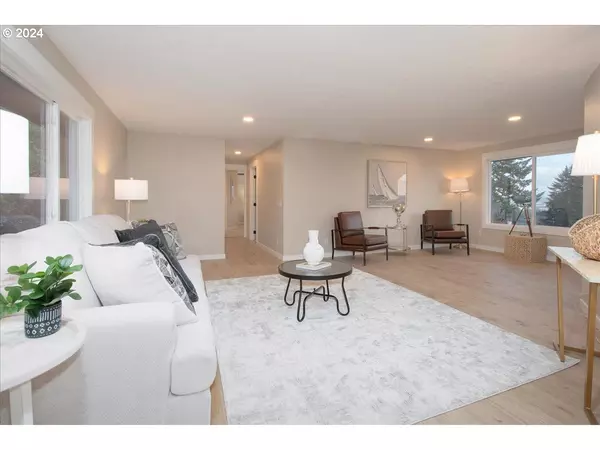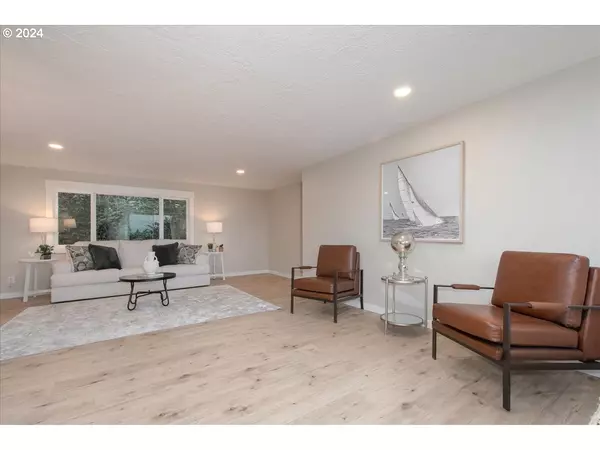Bought with Cascade Hasson Sotheby's International Realty
$780,000
$799,000
2.4%For more information regarding the value of a property, please contact us for a free consultation.
3 Beds
3 Baths
2,474 SqFt
SOLD DATE : 05/15/2024
Key Details
Sold Price $780,000
Property Type Single Family Home
Sub Type Single Family Residence
Listing Status Sold
Purchase Type For Sale
Square Footage 2,474 sqft
Price per Sqft $315
MLS Listing ID 24497228
Sold Date 05/15/24
Style Daylight Ranch, Mid Century Modern
Bedrooms 3
Full Baths 3
Year Built 1970
Annual Tax Amount $5,287
Tax Year 2023
Lot Size 0.260 Acres
Property Description
Let the views take your breath away!! Spectacular RIVER views from this stunning better than new mid century home. Sought after heights neighborhood on huge lot sitting high on on a bluff. Gorgeous remodel shows like NEW! OPEN bright and light with NEW luxury LVP flooring. Great-room concept, Large formal dining space, modern fireplace, Open kitchen features center island, quartz counters, new stainless appliances. Large primary suite. wake up to territorial river views. Walk-in closet. Remodeled bathroom. ADU on lower level with full kitchen, living/family room and separate bedroom and laundry. Wrap-around trex decking. Private huge lot with room for entertaining. Quiet established upscale neighborhood on cue-de-sac. Quick access to shopping, freeways and hospital.
Location
State WA
County Clark
Area _23
Rooms
Basement Daylight, Finished, Separate Living Quarters Apartment Aux Living Unit
Interior
Interior Features Garage Door Opener, Laminate Flooring, Laundry, Luxury Vinyl Plank, Luxury Vinyl Tile, Quartz, Separate Living Quarters Apartment Aux Living Unit, Tile Floor, Wallto Wall Carpet
Heating Ductless, Mini Split, Wall Furnace
Cooling Mini Split
Fireplaces Number 1
Fireplaces Type Electric
Appliance Cook Island, Dishwasher, Island, Quartz, Range Hood, Stainless Steel Appliance, Tile
Exterior
Exterior Feature Deck, Yard
Parking Features Attached, ExtraDeep
Garage Spaces 2.0
View City, River, Territorial
Roof Type Composition
Garage Yes
Building
Lot Description Bluff, Cul_de_sac, Terraced
Story 2
Foundation Stem Wall
Sewer Septic Tank
Water Public Water
Level or Stories 2
Schools
Elementary Schools Harney
Middle Schools Mcloughlin
High Schools Fort Vancouver
Others
Senior Community No
Acceptable Financing Cash, Conventional, VALoan
Listing Terms Cash, Conventional, VALoan
Read Less Info
Want to know what your home might be worth? Contact us for a FREE valuation!

Our team is ready to help you sell your home for the highest possible price ASAP

"My job is to find and attract mastery-based agents to the office, protect the culture, and make sure everyone is happy! "

