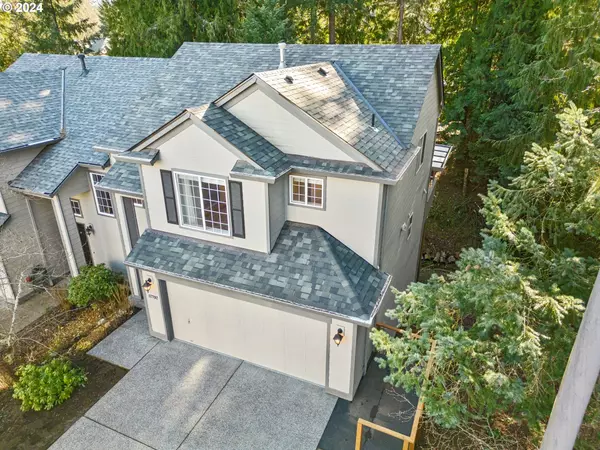Bought with eXp Realty, LLC
$510,500
$498,000
2.5%For more information regarding the value of a property, please contact us for a free consultation.
3 Beds
2.1 Baths
1,464 SqFt
SOLD DATE : 05/15/2024
Key Details
Sold Price $510,500
Property Type Townhouse
Sub Type Attached
Listing Status Sold
Purchase Type For Sale
Square Footage 1,464 sqft
Price per Sqft $348
MLS Listing ID 24643307
Sold Date 05/15/24
Style Stories2, Common Wall
Bedrooms 3
Full Baths 2
Year Built 1998
Annual Tax Amount $4,327
Tax Year 2023
Lot Size 2,613 Sqft
Property Description
Discover suburban living at its finest in this charming 3-bedroom, 2.5-bath home, perfectly located within the Mountainside High School boundary. Upon entering, you're welcomed by the warmth and elegance of Brazilian cherry hardwood floors, which enhance the overall aesthetics of this property. The heart of the home features an updated kitchen equipped with modern appliances and finishes, making it a perfect space for both cooking and entertaining. The bathrooms have been thoughtfully updated. Adding to the home's appeal is a newer roof, installed in 2023, ensuring durability and peace of mind for the future. Positioned in an ideal location, this home is just moments away from Progress Ridge Shopping Center, offering easy access to an array of shopping, dining and entertainment options. This property is an excellent choice for those seeking a blend of convenience and comfort. Welcome to your new home!
Location
State OR
County Washington
Area _151
Rooms
Basement Crawl Space, Dirt Floor, Storage Space
Interior
Interior Features Ceiling Fan, Engineered Hardwood, Garage Door Opener, Hardwood Floors, High Ceilings, High Speed Internet, Laundry, Quartz, Vaulted Ceiling, Wallto Wall Carpet, Washer Dryer
Heating Forced Air
Cooling Central Air
Fireplaces Number 1
Fireplaces Type Gas
Appliance Dishwasher, Disposal, Free Standing Range, Free Standing Refrigerator, Gas Appliances, Island, Microwave, Pantry, Plumbed For Ice Maker, Quartz, Range Hood, Stainless Steel Appliance, Tile
Exterior
Exterior Feature Covered Deck, Deck, Porch, Yard
Garage Attached
Garage Spaces 2.0
Waterfront Yes
Waterfront Description Creek
View Creek Stream, Trees Woods
Roof Type Composition
Parking Type Driveway, On Street
Garage Yes
Building
Lot Description Gentle Sloping, Green Belt, Stream, Trees
Story 2
Foundation Concrete Perimeter
Sewer Public Sewer
Water Public Water
Level or Stories 2
Schools
Elementary Schools Scholls Hts
Middle Schools Conestoga
High Schools Mountainside
Others
Senior Community No
Acceptable Financing Cash, Conventional, FHA, VALoan
Listing Terms Cash, Conventional, FHA, VALoan
Read Less Info
Want to know what your home might be worth? Contact us for a FREE valuation!

Our team is ready to help you sell your home for the highest possible price ASAP


"My job is to find and attract mastery-based agents to the office, protect the culture, and make sure everyone is happy! "






