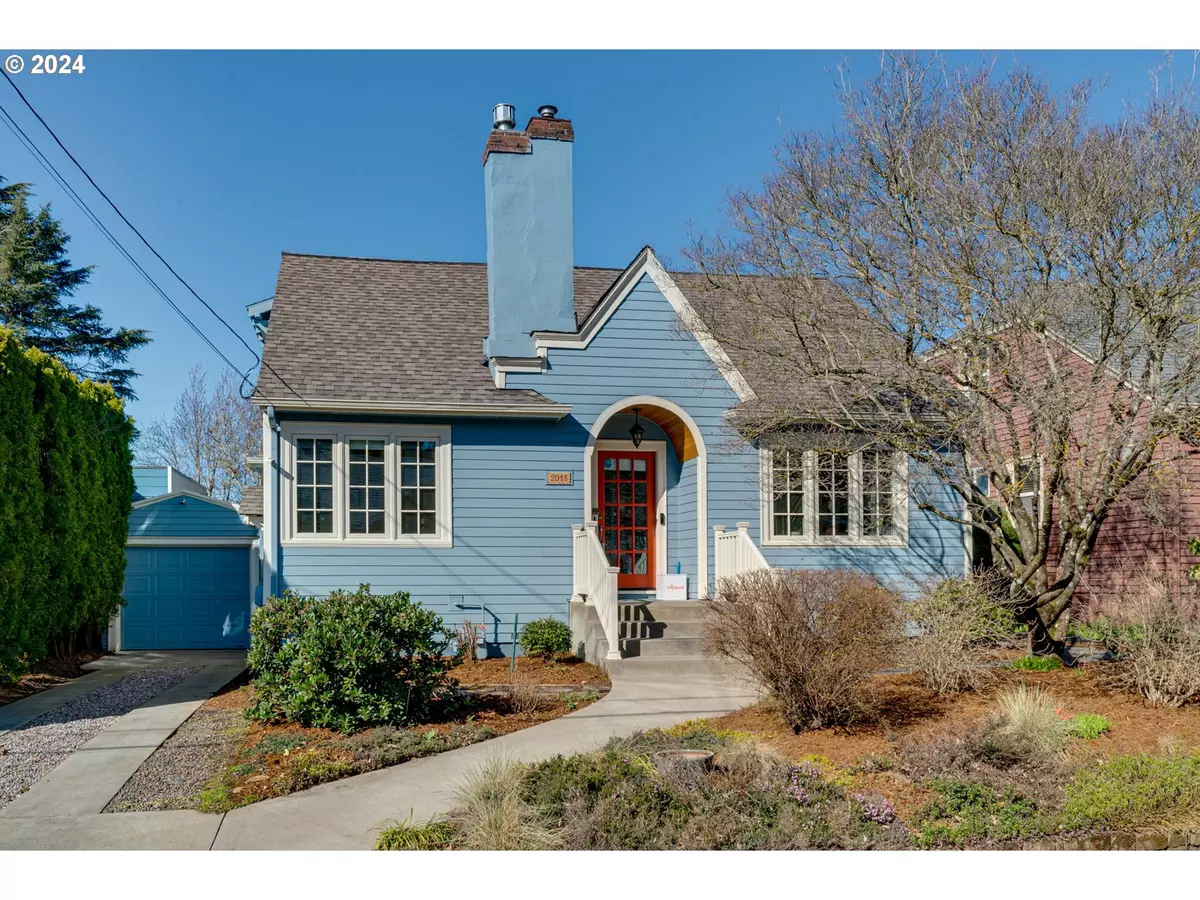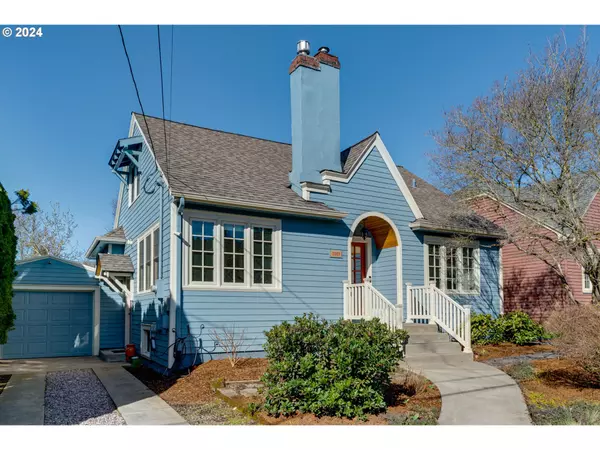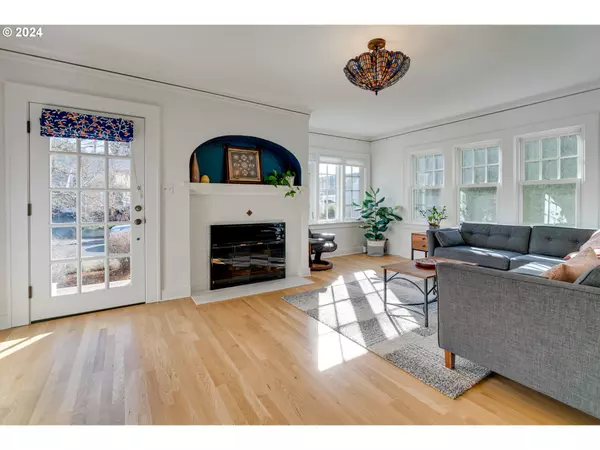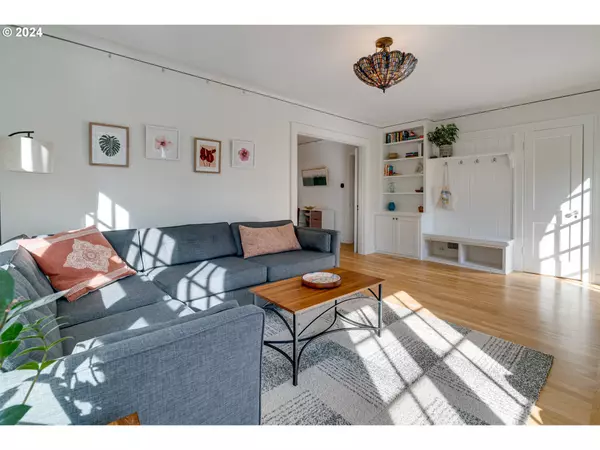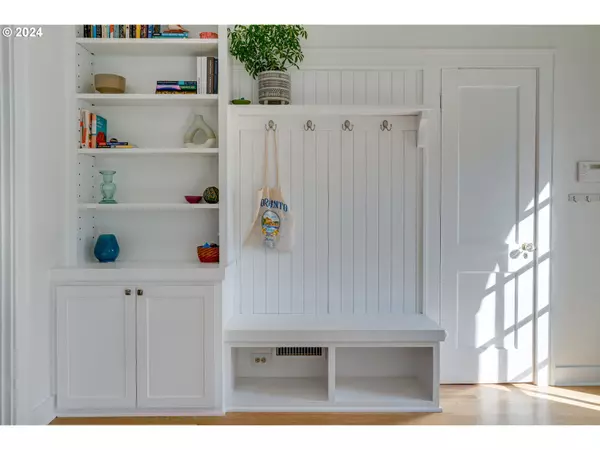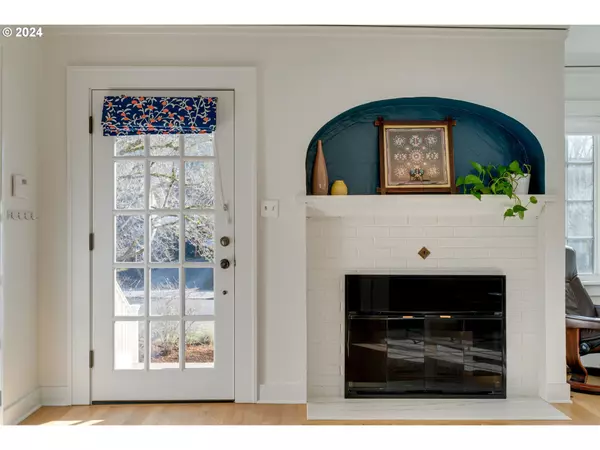Bought with Think Real Estate
$862,000
$750,000
14.9%For more information regarding the value of a property, please contact us for a free consultation.
3 Beds
1.1 Baths
2,439 SqFt
SOLD DATE : 05/16/2024
Key Details
Sold Price $862,000
Property Type Single Family Home
Sub Type Single Family Residence
Listing Status Sold
Purchase Type For Sale
Square Footage 2,439 sqft
Price per Sqft $353
Subdivision Mt Tabor
MLS Listing ID 24490041
Sold Date 05/16/24
Style Bungalow
Bedrooms 3
Full Baths 1
Year Built 1926
Annual Tax Amount $6,546
Tax Year 2023
Lot Size 4,356 Sqft
Property Description
Step inside this meticulously maintained home, where light-filled rooms, crisp white paint, and vintage charm await in pristine condition. The open floor plan effortlessly connects each space, catering to the needs of modern living. Immaculate care over the years means that it's truly move-in ready for its next lucky owner. Discover stylish updates throughout, from the renovated bathrooms and kitchen to the primary bedroom with new wood floors, updated bath and Mini-split for year round comfort. The basement family room provides the perfect setting for movie nights or game days.It's not just the interior that shines here. This property has been thoughtfully upgraded for both comfort and peace of mind, boasting newer hardi-plank siding, roof, double-paned windows, doors and updated HVAC systems, prioritizing durability and efficiency. Outdoor living is a dream come true with a covered back deck, paver patio, and freshly laid sod creating the perfect backdrop for relaxation or entertaining. Additionally, a detached studio offers endless possibilities, whether you're in need of a home office, art space, or cozy guest retreat.Nestled in the heart of Mt. Tabor, this gem is just a block away from the expansive 200-acre forested Mt. Tabor Park. From morning hikes to sunset strolls, the park's trails and city views await right at your doorstep. Venture westward, and you'll find yourself amidst the vibrant Hawthorne and Division business districts, home to some of Portland's finest food, coffee, and shops. This location is an idyllic blend of natural beauty and urban convenience. [Home Energy Score = 6. HES Report at https://rpt.greenbuildingregistry.com/hes/OR10225940]
Location
State OR
County Multnomah
Area _143
Rooms
Basement Partially Finished
Interior
Interior Features Garage Door Opener, Hardwood Floors, Laundry, Washer Dryer, Wood Floors
Heating Forced Air
Cooling Central Air, Mini Split
Fireplaces Number 1
Fireplaces Type Gas
Appliance Dishwasher, Free Standing Gas Range, Free Standing Refrigerator, Gas Appliances, Pantry, Plumbed For Ice Maker, Range Hood, Solid Surface Countertop, Stainless Steel Appliance, Tile
Exterior
Exterior Feature Covered Deck, Fenced, Patio, Porch, Yard
Parking Features Detached
Garage Spaces 1.0
Roof Type Composition
Garage Yes
Building
Lot Description Level
Story 2
Foundation Concrete Perimeter
Sewer Public Sewer
Water Public Water
Level or Stories 2
Schools
Elementary Schools Atkinson
Middle Schools Harrison Park
High Schools Franklin
Others
Senior Community No
Acceptable Financing Cash, Conventional
Listing Terms Cash, Conventional
Read Less Info
Want to know what your home might be worth? Contact us for a FREE valuation!

Our team is ready to help you sell your home for the highest possible price ASAP


"My job is to find and attract mastery-based agents to the office, protect the culture, and make sure everyone is happy! "

