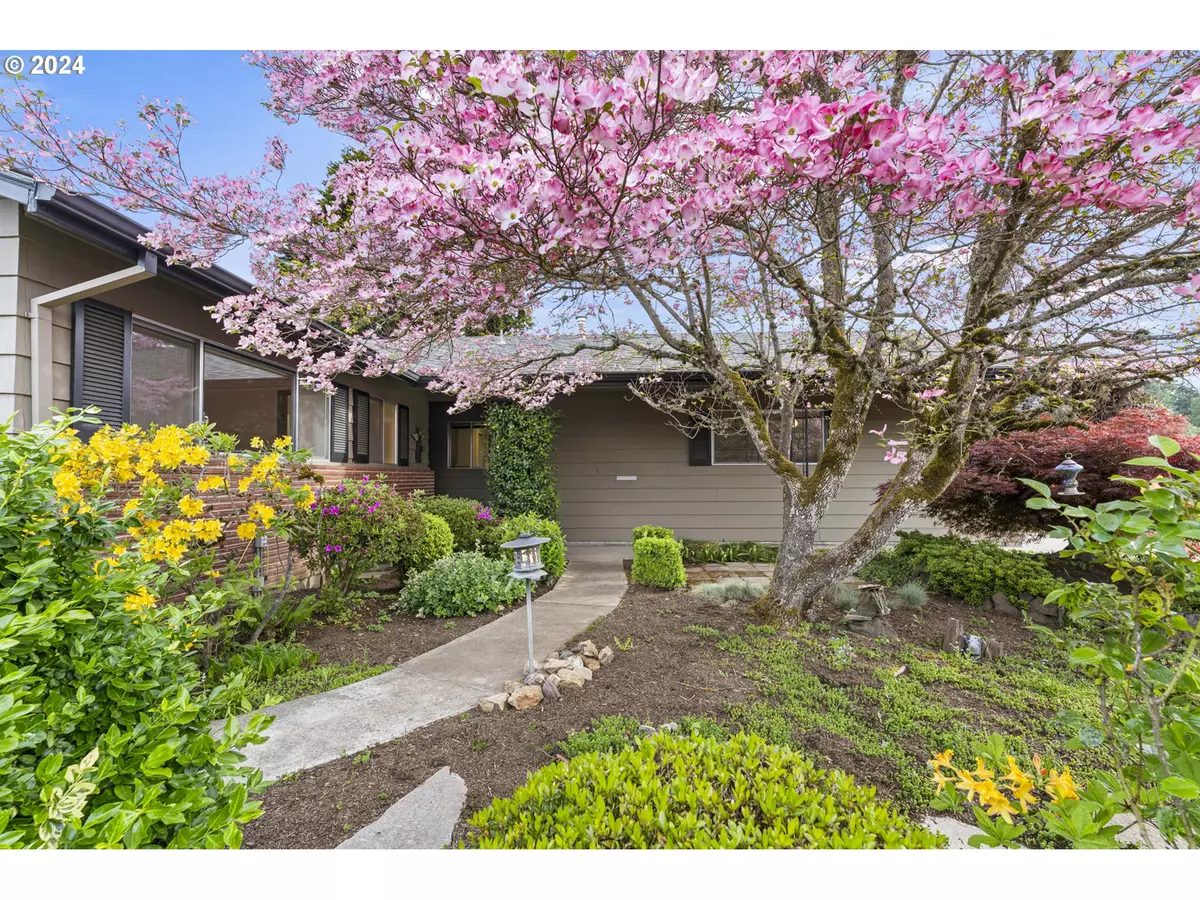Bought with RE/MAX Equity Group
$360,000
$375,000
4.0%For more information regarding the value of a property, please contact us for a free consultation.
3 Beds
2 Baths
1,391 SqFt
SOLD DATE : 05/16/2024
Key Details
Sold Price $360,000
Property Type Single Family Home
Sub Type Single Family Residence
Listing Status Sold
Purchase Type For Sale
Square Footage 1,391 sqft
Price per Sqft $258
Subdivision King City
MLS Listing ID 24085286
Sold Date 05/16/24
Style Stories1, Ranch
Bedrooms 3
Full Baths 2
Condo Fees $800
HOA Fees $66/ann
Year Built 1968
Annual Tax Amount $3,238
Tax Year 2023
Lot Size 4,791 Sqft
Property Description
What an opportunity! This ranch-style home offers two bedrooms, two full bathrooms, plus a full size den/office and nearly 1400 sq ft. Plenty of room to spread out and enjoy a dedicated office/den area or a craft/hobby room and still have a guest bedroom. Once you add your finishing touches to this blank slate, picture yourself snuggled up by the crackling wood fireplace, sipping tea as rain patters softly outside. With a spacious 2-car garage and interior laundry room with utility sink, every aspect of living here is designed for ease. But it's not just about the home-it's about the lifestyle. Enjoy endless activities within the community, from golfing on the 9-hole course to relaxing by the pool or exploring the extensive library. With over 50 clubs covering everything from crafts to politics, there's something for everyone. Plus, you're just moments away from a variety of shops, restaurants, and amenities. Experience the best of living in this ideal King City haven. Schedule your viewing today!
Location
State OR
County Washington
Area _151
Rooms
Basement Crawl Space
Interior
Interior Features Garage Door Opener, Hardwood Floors, Laundry, Vinyl Floor, Wallto Wall Carpet, Washer Dryer
Heating Forced Air
Cooling Central Air
Fireplaces Number 1
Fireplaces Type Wood Burning
Appliance Dishwasher, Disposal, Free Standing Range, Free Standing Refrigerator, Range Hood, Tile
Exterior
Exterior Feature Covered Patio
Parking Features Attached
Garage Spaces 2.0
Roof Type Composition
Garage Yes
Building
Lot Description Level
Story 1
Foundation Concrete Perimeter
Sewer Public Sewer
Water Public Water
Level or Stories 1
Schools
Elementary Schools Alberta Rider
Middle Schools Twality
High Schools Tualatin
Others
Senior Community Yes
Acceptable Financing Cash, Conventional
Listing Terms Cash, Conventional
Read Less Info
Want to know what your home might be worth? Contact us for a FREE valuation!

Our team is ready to help you sell your home for the highest possible price ASAP


"My job is to find and attract mastery-based agents to the office, protect the culture, and make sure everyone is happy! "






