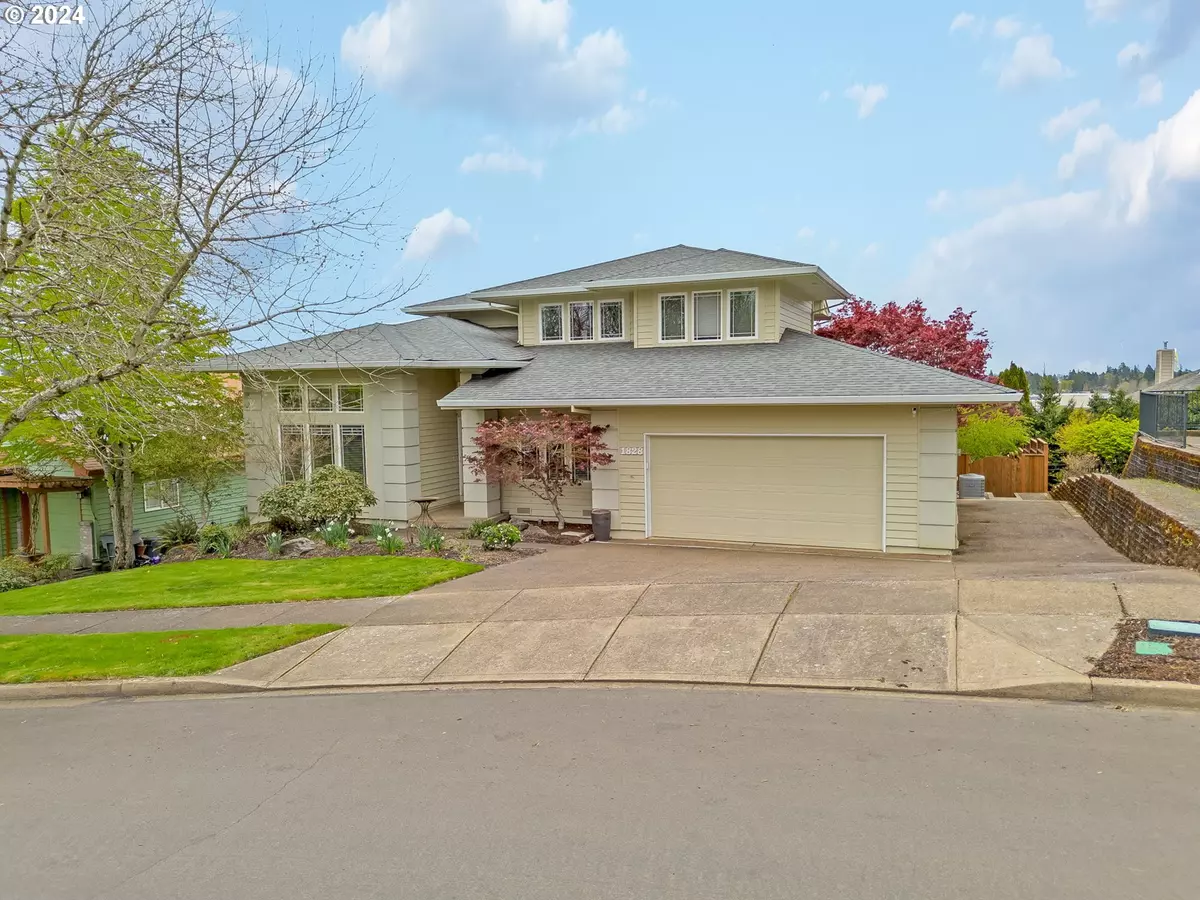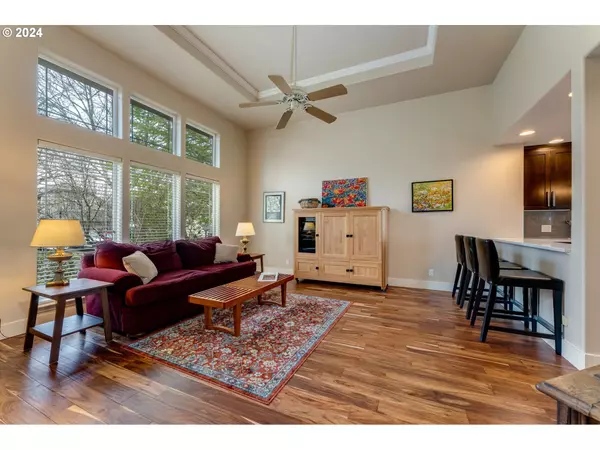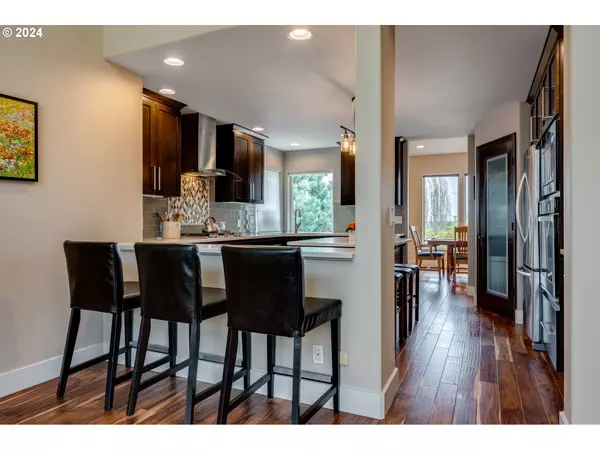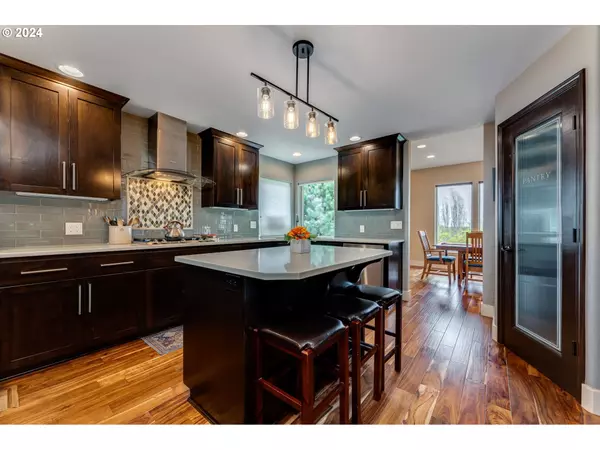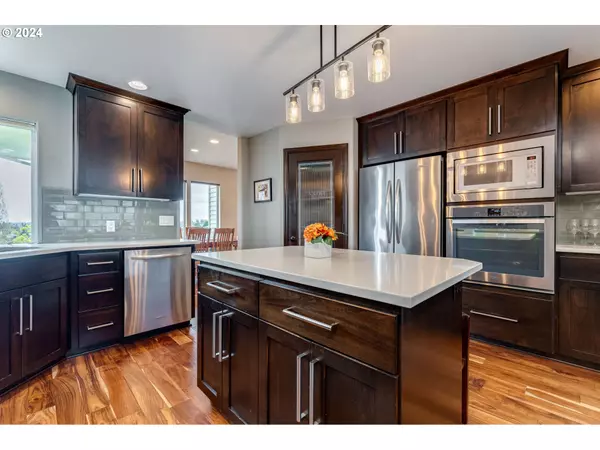Bought with Where, Inc
$760,000
$760,000
For more information regarding the value of a property, please contact us for a free consultation.
3 Beds
2.1 Baths
3,077 SqFt
SOLD DATE : 05/17/2024
Key Details
Sold Price $760,000
Property Type Single Family Home
Sub Type Single Family Residence
Listing Status Sold
Purchase Type For Sale
Square Footage 3,077 sqft
Price per Sqft $246
MLS Listing ID 23547393
Sold Date 05/17/24
Style Contemporary
Bedrooms 3
Full Baths 2
Year Built 1997
Annual Tax Amount $6,275
Tax Year 2022
Lot Size 9,147 Sqft
Property Description
Welcome to your home with a View! 2569 sq ft of finished space, and 508 sq ft of partially finished basement. This stunning 3 bed + office, 2.5 bath home located in NW McMinnville is a perfect retreat! Gorgeous acacia wood floors; high ceilings; large windows (did I mention views?); 3 car (tandem) garage, with RV parking on the side. The large deck has new remote controlled awning. The kitchen includes stainless appliances, quartz countertops & large pantry. Upstairs is the primary bedroom with a spa-like bathroom and walk in closet; also, 2 additional bedrooms and hall bathroom. Downstairs, a partially finished basement with double door walk out to the yard, currently a workshop, but could be finished for your personal needs. Storage area off workshop is used as a wine cellar. Dual HVAC; new water heater w/ recirculating hot water. View of Dundee Hills, Mt Hood & more! Nearby you'll find a forested park with hiking trail, west side walking paths, easy access to 3rd st, less than 1 hour to the beach or to Portland! Welcome home!
Location
State OR
County Yamhill
Area _156
Rooms
Basement Daylight, Exterior Entry, Partially Finished
Interior
Interior Features Ceiling Fan, Central Vacuum, Engineered Hardwood, Garage Door Opener, Hardwood Floors, High Ceilings, High Speed Internet, Laundry, Plumbed For Central Vacuum, Quartz, Soaking Tub, Vaulted Ceiling, Wallto Wall Carpet, Washer Dryer
Heating Forced Air95 Plus, Heat Pump, Zoned
Cooling Heat Pump
Fireplaces Number 1
Fireplaces Type Gas
Appliance Builtin Oven, Cooktop, Dishwasher, Disposal, Free Standing Refrigerator, Gas Appliances, Instant Hot Water, Island, Microwave, Pantry, Plumbed For Ice Maker, Quartz, Range Hood, Stainless Steel Appliance
Exterior
Exterior Feature Covered Patio, Deck, Fenced, Public Road, Raised Beds, R V Parking, Sprinkler, Workshop, Yard
Parking Features Attached, Oversized, Tandem
Garage Spaces 3.0
View City, Mountain, Valley
Roof Type Composition
Garage Yes
Building
Lot Description Public Road, Sloped
Story 2
Foundation Concrete Perimeter
Sewer Public Sewer
Water Public Water
Level or Stories 2
Schools
Elementary Schools Newby
Middle Schools Duniway
High Schools Mcminnville
Others
Senior Community No
Acceptable Financing Cash, Conventional, FHA, VALoan
Listing Terms Cash, Conventional, FHA, VALoan
Read Less Info
Want to know what your home might be worth? Contact us for a FREE valuation!

Our team is ready to help you sell your home for the highest possible price ASAP


"My job is to find and attract mastery-based agents to the office, protect the culture, and make sure everyone is happy! "

