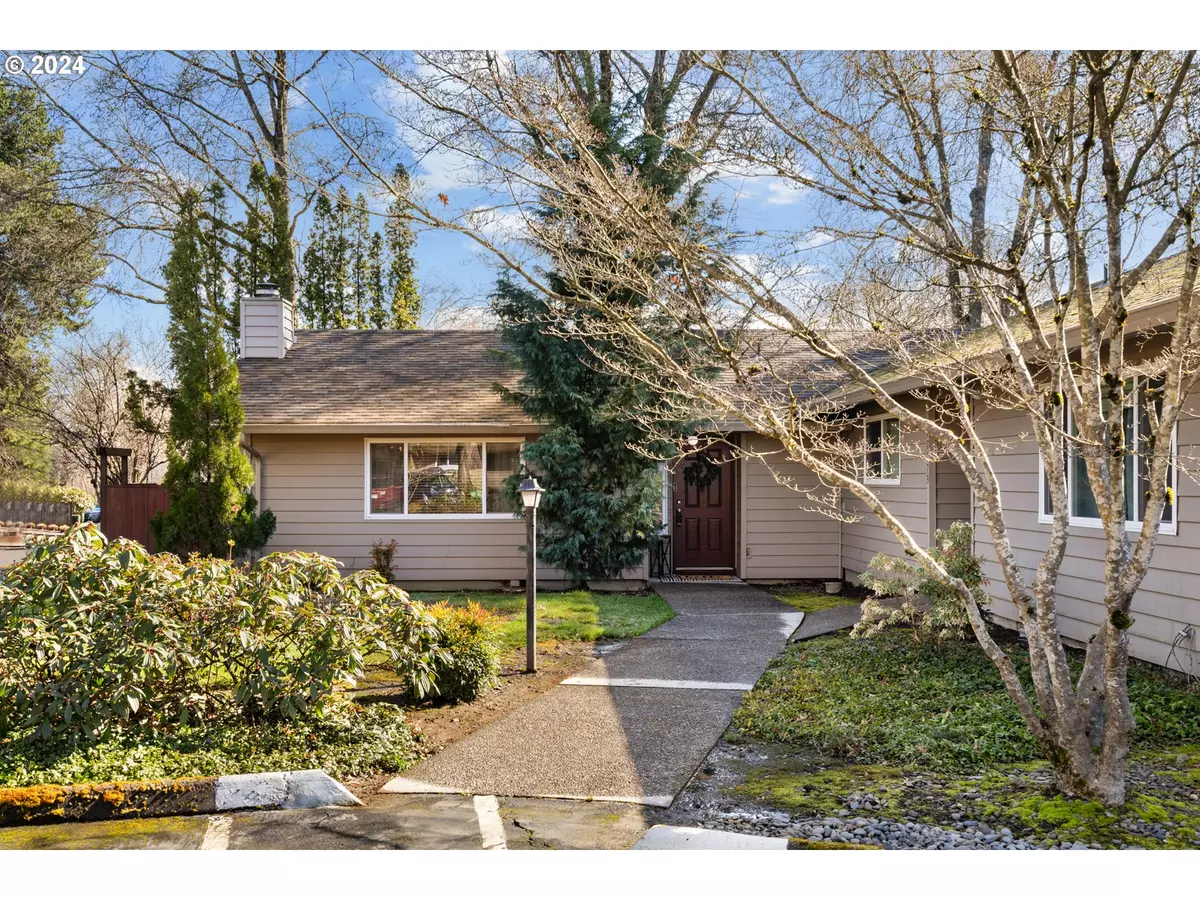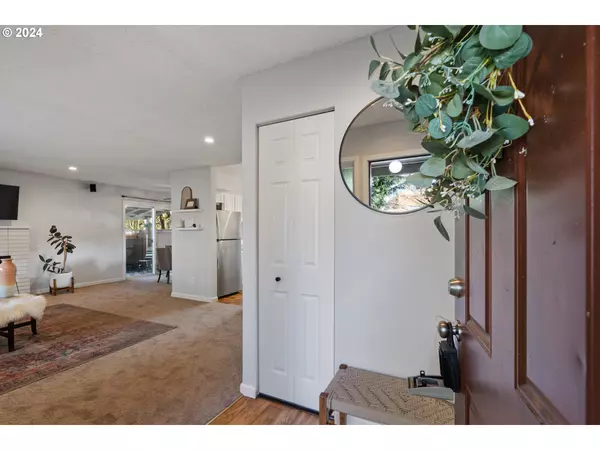Bought with Summa Real Estate Group
$290,000
$303,000
4.3%For more information regarding the value of a property, please contact us for a free consultation.
2 Beds
2 Baths
998 SqFt
SOLD DATE : 05/17/2024
Key Details
Sold Price $290,000
Property Type Condo
Sub Type Condominium
Listing Status Sold
Purchase Type For Sale
Square Footage 998 sqft
Price per Sqft $290
Subdivision Springwood Village Condos
MLS Listing ID 24317712
Sold Date 05/17/24
Style Stories1
Bedrooms 2
Full Baths 2
Condo Fees $477
HOA Fees $477/mo
Year Built 1976
Annual Tax Amount $2,638
Tax Year 2023
Property Description
Price Reduced, take advantage of this incredible opportunity! The motivated sellers have just reduced the price on this modern charmer and is offering fantastic closing incentives for buyers. Upgraded amenities, including stainless steel kitchen appliances and plush new carpeting throughout. A separate dining room provides sliders to walk out and access the private covered patio. Two spacious bedrooms, with the primary bedroom boasting a connected bath for added convenience and privacy. As a corner unit, enjoy the additional space and nearby Englewood Park with walking paths, playgrounds and picnic tables offering recreation for everyone. Shopping at Washington Square Mall, with quick access to I-5. The HOA covers maintenance, water, sewer, and garbage, ensuring a hassle-free lifestyle. No HOA Rental Cap. Do not miss the chance to make this your ideal home or investment.
Location
State OR
County Washington
Area _151
Interior
Interior Features Wallto Wall Carpet, Washer Dryer
Heating Wall Heater, Zoned
Cooling None
Fireplaces Number 1
Fireplaces Type Wood Burning
Appliance Builtin Range, Dishwasher, Disposal, Stainless Steel Appliance
Exterior
Exterior Feature Basketball Court, Covered Patio, Fenced, Patio, Tool Shed
Roof Type Composition
Parking Type Off Street, Other
Garage No
Building
Lot Description Commons, Corner Lot, Level
Story 1
Foundation Slab
Sewer Public Sewer
Water Public Water
Level or Stories 1
Schools
Elementary Schools Mckay
Middle Schools Conestoga
High Schools Southridge
Others
Senior Community No
Acceptable Financing Cash, Conventional, FHA
Listing Terms Cash, Conventional, FHA
Read Less Info
Want to know what your home might be worth? Contact us for a FREE valuation!

Our team is ready to help you sell your home for the highest possible price ASAP


"My job is to find and attract mastery-based agents to the office, protect the culture, and make sure everyone is happy! "






