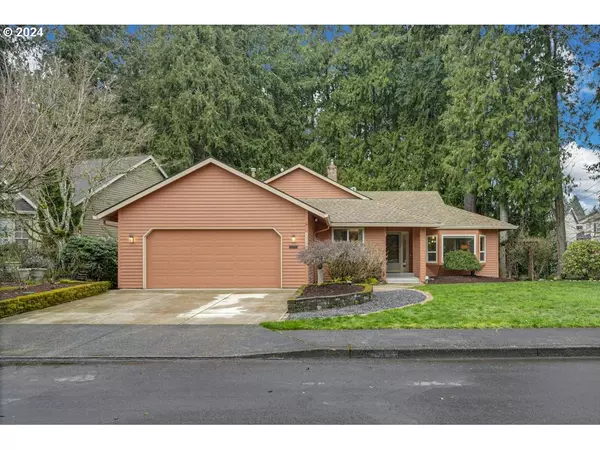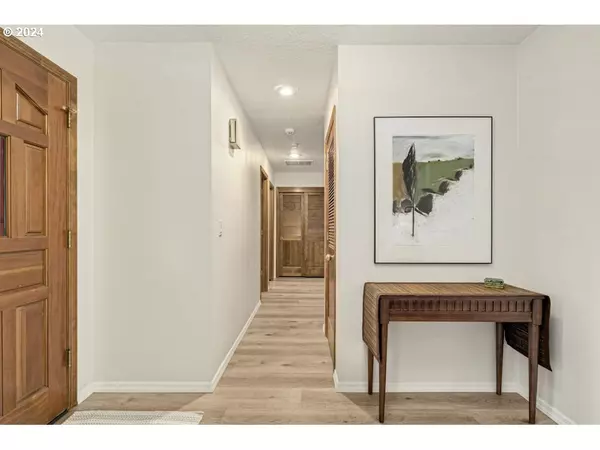Bought with Metropolitan Realty
$610,000
$610,000
For more information regarding the value of a property, please contact us for a free consultation.
3 Beds
2 Baths
1,617 SqFt
SOLD DATE : 05/15/2024
Key Details
Sold Price $610,000
Property Type Single Family Home
Sub Type Single Family Residence
Listing Status Sold
Purchase Type For Sale
Square Footage 1,617 sqft
Price per Sqft $377
MLS Listing ID 24509228
Sold Date 05/15/24
Style Stories1, Traditional
Bedrooms 3
Full Baths 2
Condo Fees $167
HOA Fees $13/ann
Year Built 1987
Annual Tax Amount $5,727
Tax Year 2023
Lot Size 7,840 Sqft
Property Description
Welcome to this charming one level 3 bed/ 2 bath home situated on a quiet cul-de-sac just up the road from Cook Park. The property's enchanting location offers a harmonious blend of serenity and convenience, providing a haven for those seeking a peaceful escape. Enjoy sunshine and open space on the south facing property. Then step outside into the back onto the expansive deck, where the sounds of the creek provide a soothing soundtrack for outdoor gatherings. Surrounded by a tranquil woodland, the deck is a perfect spot for entertaining friends. Enjoy your comfort in the family room with cozy wood fired stove. Soak up the sun in the front living room with large bay window and window seat. This idyllic 3 bed/2 bath home has fresh paint and new flooring. Please stop by or make an appointment for a private showing.
Location
State OR
County Washington
Area _151
Rooms
Basement Crawl Space
Interior
Interior Features Luxury Vinyl Plank
Heating Forced Air
Cooling Central Air
Fireplaces Type Stove, Wood Burning
Appliance Dishwasher, Free Standing Range, Free Standing Refrigerator, Microwave
Exterior
Exterior Feature Deck, Sprinkler, Yard
Garage Attached
Garage Spaces 2.0
View Creek Stream, Trees Woods
Roof Type Composition
Parking Type Driveway
Garage Yes
Building
Lot Description Sloped, Trees
Story 1
Foundation Concrete Perimeter
Sewer Public Sewer
Water Public Water
Level or Stories 1
Schools
Elementary Schools Durham
Middle Schools Twality
High Schools Tigard
Others
Senior Community No
Acceptable Financing Cash, Conventional, FHA
Listing Terms Cash, Conventional, FHA
Read Less Info
Want to know what your home might be worth? Contact us for a FREE valuation!

Our team is ready to help you sell your home for the highest possible price ASAP


"My job is to find and attract mastery-based agents to the office, protect the culture, and make sure everyone is happy! "






