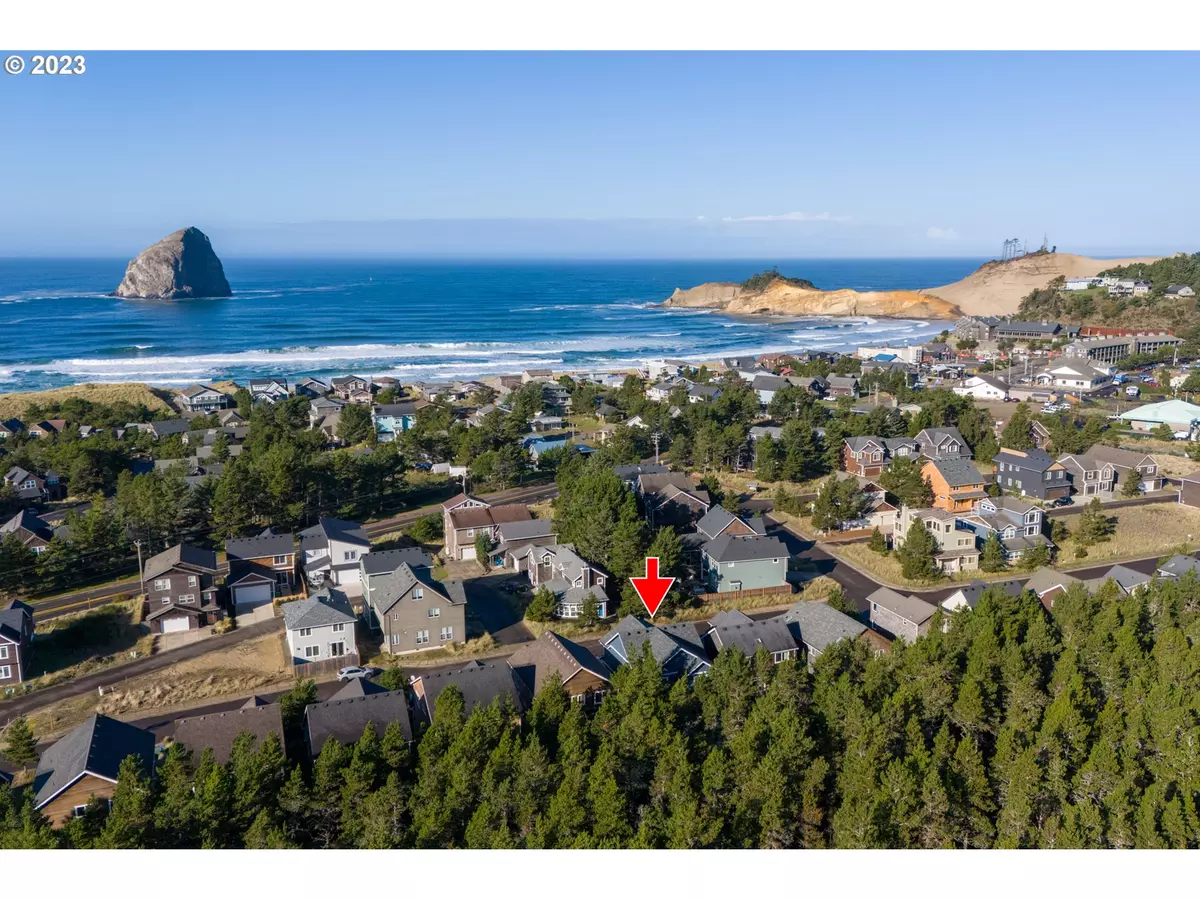Bought with Cascade Hasson Sotheby's International Realty
$855,000
$899,000
4.9%For more information regarding the value of a property, please contact us for a free consultation.
5 Beds
3 Baths
2,413 SqFt
SOLD DATE : 05/20/2024
Key Details
Sold Price $855,000
Property Type Single Family Home
Sub Type Single Family Residence
Listing Status Sold
Purchase Type For Sale
Square Footage 2,413 sqft
Price per Sqft $354
Subdivision Dory Pointe
MLS Listing ID 23641848
Sold Date 05/20/24
Style Stories2, N W Contemporary
Bedrooms 5
Full Baths 3
Condo Fees $300
HOA Fees $25/ann
Year Built 2022
Annual Tax Amount $6,541
Tax Year 2023
Lot Size 3,920 Sqft
Property Description
VERY NEW 2-STORY in ideal location backing up to wooded BLM land for your family enjoyment & across from beach trail with only about 300 yards level path to Pacific City's long sandy beach & fabulous restaurants. Sold furnished! 5 large bdrms & 3 full gorgeous baths, open concept greatroom which looks out to covered patio with 8x8 hot tub and the gentle deer grazing in the woods. Granite kitchen, stainless appliances, farm sink, LVP flooring, huge, tiled shower in master bath, coffered ceiling in primary bdrm. Fun bunkroom with 75" TV. Ground floor bdrm/bath. Beautiful white brick fireplace in greatroom & firepit in backyard invite intimate & memorable gatherings. High efficiency heat pump for summer cool and year-round economy.
Location
State OR
County Tillamook
Area _195
Zoning resid
Rooms
Basement Crawl Space
Interior
Interior Features Furnished, Garage Door Opener, High Ceilings, High Speed Internet, Laundry, Lo V O C Material, Quartz, Soaking Tub, Vinyl Floor, Wallto Wall Carpet, Washer Dryer
Heating Forced Air, Heat Pump
Cooling Heat Pump
Fireplaces Number 1
Fireplaces Type Gas, Propane
Appliance Builtin Range, Disposal, Free Standing Refrigerator, Island, Microwave, Quartz, Stainless Steel Appliance, Tile
Exterior
Exterior Feature Fire Pit, Patio, Yard
Parking Features Attached
Garage Spaces 1.0
View Trees Woods
Roof Type Composition
Accessibility GarageonMain, GroundLevel, MainFloorBedroomBath, UtilityRoomOnMain
Garage Yes
Building
Lot Description Green Belt, Level, Ocean Beach One Quarter Mile Or Less
Story 2
Foundation Concrete Perimeter
Sewer Public Sewer
Water Public Water
Level or Stories 2
Schools
Elementary Schools Nestucca Valley
Middle Schools Nestucca Valley
High Schools Nestucca
Others
Senior Community No
Acceptable Financing Cash, Conventional
Listing Terms Cash, Conventional
Read Less Info
Want to know what your home might be worth? Contact us for a FREE valuation!

Our team is ready to help you sell your home for the highest possible price ASAP

"My job is to find and attract mastery-based agents to the office, protect the culture, and make sure everyone is happy! "






