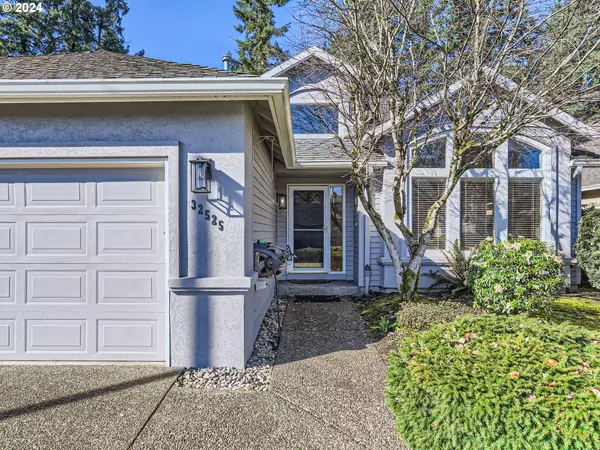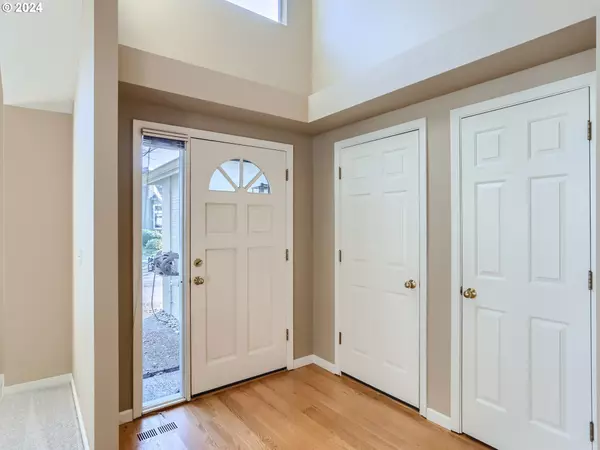Bought with Knipe Realty ERA Powered
$646,000
$649,000
0.5%For more information regarding the value of a property, please contact us for a free consultation.
2 Beds
2 Baths
1,758 SqFt
SOLD DATE : 05/22/2024
Key Details
Sold Price $646,000
Property Type Single Family Home
Sub Type Single Family Residence
Listing Status Sold
Purchase Type For Sale
Square Footage 1,758 sqft
Price per Sqft $367
MLS Listing ID 24128231
Sold Date 05/22/24
Style Traditional
Bedrooms 2
Full Baths 2
Condo Fees $228
HOA Fees $228/mo
Year Built 1991
Annual Tax Amount $5,895
Tax Year 2023
Property Description
Single level living w/ updates. Gated waterfall entry into private area including Pool and community area w/ many amenities. Golf, Resturants, Dock access and plenty of walking or biking paths to enjoy. 2 bedrooms w/ a office and easily converted if additional room needed. Private back yard with composite decking and forest back drop for entertaining. Updated kitchen w/ under cabinet lighting and good sized living room off of Kitchen. Gas Fireplace, Hardwood floors, and recently installed sliding glass windows. HOA amenities are 2 blocks from home if a pool and other amenities are your style. Golfing on 3 nine hole courses or just grabbing a near by byte to eat is part of Charbonneau appeal. Please do stop by the bakery if showing the home and visit spring ridge for work out area and list of events available including tennis and pickle ball. If boating is something that attracts your interest there is a moraage on the Willamette river for Summer storage on the water.
Location
State OR
County Clackamas
Area _151
Rooms
Basement Crawl Space
Interior
Interior Features Hardwood Floors, Laundry
Heating Forced Air
Fireplaces Type Gas
Appliance Dishwasher, Disposal
Exterior
Exterior Feature Deck, Sprinkler, Tennis Court
Garage Attached
Garage Spaces 2.0
View Trees Woods
Roof Type Composition
Parking Type Driveway
Garage Yes
Building
Lot Description Level
Story 1
Foundation Concrete Perimeter
Sewer Public Sewer
Water Public Water
Level or Stories 1
Schools
Elementary Schools Eccles
Middle Schools Baker Prairie
High Schools Canby
Others
HOA Name Buyers responsible for any transfer fees if required for purchase also additional costs to be looked into for golf/boat/storage and other amenities in the home owners association.
Senior Community No
Acceptable Financing Cash, Conventional
Listing Terms Cash, Conventional
Read Less Info
Want to know what your home might be worth? Contact us for a FREE valuation!

Our team is ready to help you sell your home for the highest possible price ASAP


"My job is to find and attract mastery-based agents to the office, protect the culture, and make sure everyone is happy! "






