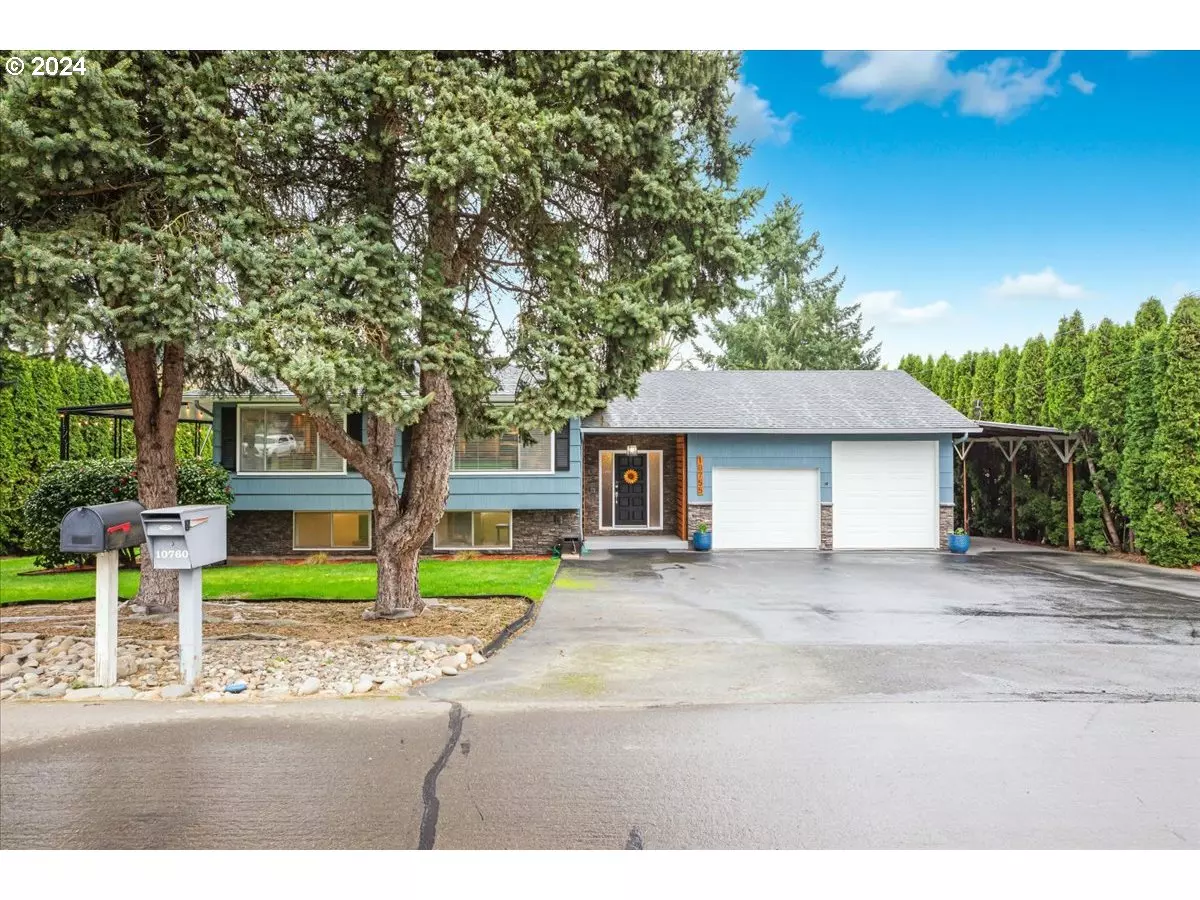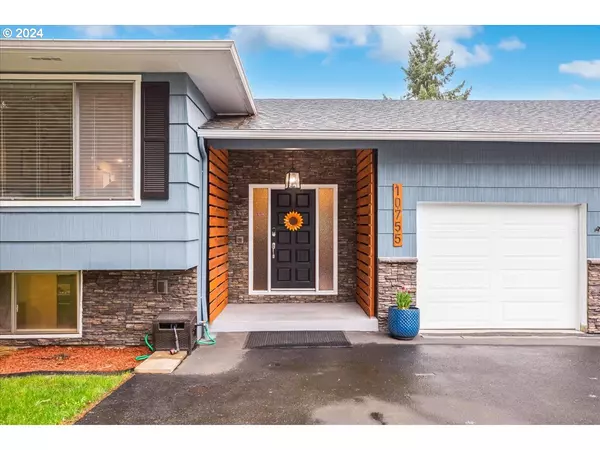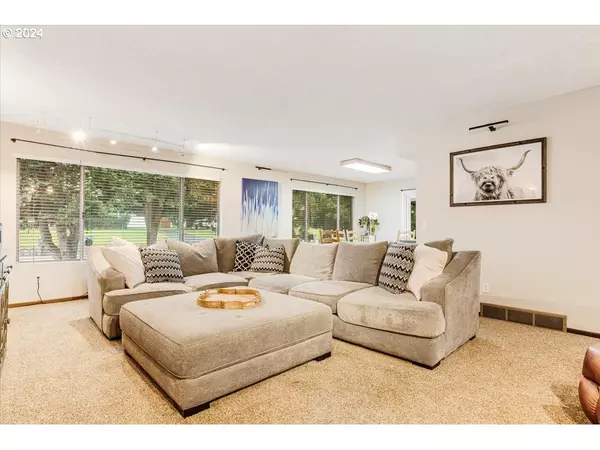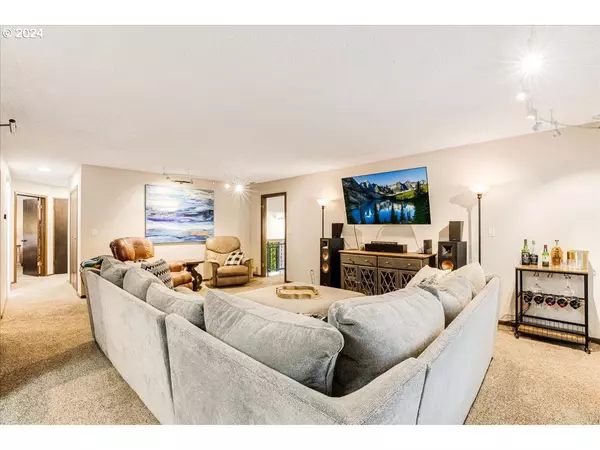Bought with Keller Williams Sunset Corridor
$670,000
$650,000
3.1%For more information regarding the value of a property, please contact us for a free consultation.
4 Beds
3 Baths
2,664 SqFt
SOLD DATE : 05/22/2024
Key Details
Sold Price $670,000
Property Type Single Family Home
Sub Type Single Family Residence
Listing Status Sold
Purchase Type For Sale
Square Footage 2,664 sqft
Price per Sqft $251
Subdivision Derry Dell
MLS Listing ID 24063424
Sold Date 05/22/24
Style Contemporary
Bedrooms 4
Full Baths 3
Year Built 1972
Annual Tax Amount $5,816
Tax Year 2023
Lot Size 0.350 Acres
Property Description
1/3 of an acre in the Heart of Tigard! This amazing 2,664 square foot 2 story home checks all the boxes! As you enter the front door to a landing to take off your shoes and hang your jacket you go up to the main level with an oversized living room, dining room and spacious kitchen all connected. The kitchen has enough counter space for prepping and entertaining - with an eat bar peninsula! Off the dining room is a covered deck that looks over the side yard. The yard is entirely surrounded by 20ft high arborvitae trees for ultimate privacy. Down the hall from the main level living room is a newly remodeled full bathroom, 2 additional bedrooms and the primary suite. The primary bedroom is spacious with a lot of natural light and connected to a private remodeled full bathroom. The lower level is a daylight basement that is a clean slate for whatever you may need! Multigenerational living? Add a 5th bedroom? Second living area and kids play area? over 1,200 square feet of bonus space that is also home to the 4th bedroom or office, laundry room, full bathroom and storage room. As you walk out the French doors from the basement to the concrete patio you take in the private yard, surrounded by arborvitae and is your own little sanctuary! Don't Miss the Hot tub hook up and RV electrical hook-up. With plenty of parking (2 car garage + Carport + driveway) on a quaint street only 1 mile from downtown Tigard. Check out the virtual tour and video!
Location
State OR
County Washington
Area _151
Rooms
Basement Daylight, Exterior Entry, Storage Space
Interior
Interior Features Ceiling Fan, Dual Flush Toilet, Garage Door Opener, High Speed Internet, Laminate Flooring, Laundry, Wainscoting, Wallto Wall Carpet, Washer Dryer
Heating Forced Air
Cooling Central Air
Appliance Dishwasher, Disposal, Free Standing Range, Free Standing Refrigerator, Instant Hot Water, Microwave, Plumbed For Ice Maker, Stainless Steel Appliance
Exterior
Exterior Feature Covered Deck, Dog Run, Patio, R V Parking, Security Lights, Tool Shed, Yard
Garage Attached, Oversized
Garage Spaces 2.0
Roof Type Composition
Parking Type Carport, Driveway
Garage Yes
Building
Lot Description Level
Story 2
Sewer Public Sewer
Water Public Water
Level or Stories 2
Schools
Elementary Schools Cf Tigard
Middle Schools Fowler
High Schools Tigard
Others
Senior Community No
Acceptable Financing Cash, Conventional, FHA, VALoan
Listing Terms Cash, Conventional, FHA, VALoan
Read Less Info
Want to know what your home might be worth? Contact us for a FREE valuation!

Our team is ready to help you sell your home for the highest possible price ASAP


"My job is to find and attract mastery-based agents to the office, protect the culture, and make sure everyone is happy! "






