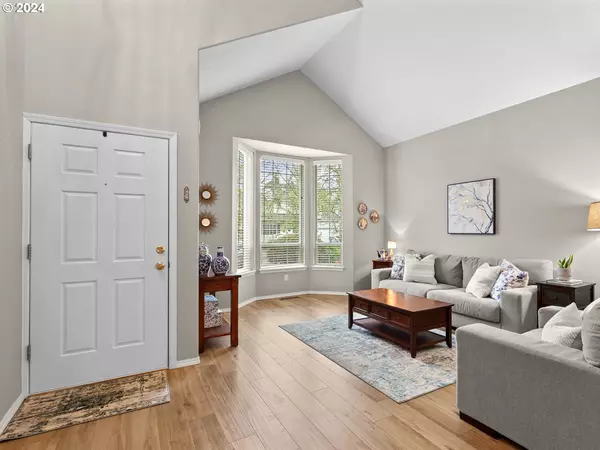Bought with RE/MAX Equity Group
$620,000
$618,000
0.3%For more information regarding the value of a property, please contact us for a free consultation.
4 Beds
2.1 Baths
1,949 SqFt
SOLD DATE : 05/23/2024
Key Details
Sold Price $620,000
Property Type Single Family Home
Sub Type Single Family Residence
Listing Status Sold
Purchase Type For Sale
Square Footage 1,949 sqft
Price per Sqft $318
Subdivision Jones Farm
MLS Listing ID 24316324
Sold Date 05/23/24
Style Stories2, Traditional
Bedrooms 4
Full Baths 2
Condo Fees $123
HOA Fees $41/qua
Year Built 1999
Annual Tax Amount $4,755
Tax Year 2023
Lot Size 4,791 Sqft
Property Description
***Offer received. If you would like to write, please do so before 1pm on Sunday.*** Perfectly situated and beautifully maintained, this updated turnkey home offers all the amenities your heart desires.Situated in the desirable Jones Farm neighborhood, this home is just steps from a charming neighborhood park and close to the Intel campus and Silicon Forest, providing convenient access to work, shopping, and highways for easy commutes to Portland and the coast.This ready for you home, with 4 bedrooms and 2.1 baths spanning 1,949 sqft, is perfectly situated and well-maintained. Recent updates include new flooring on the first floor, an updated kitchen with elegant quartz countertops and new backsplash, updated bathrooms, new roof, new water heater and a refreshed backyard ideal for outdoor activities and entertaining. On the main floor, you'll find a living room, family room, formal dining room, and casual breakfast nook, offering ample space to spread out while staying connected. Upstairs, there are 4 bedrooms and 2 full bathrooms, including a spacious primary bedroom with two walk-in closets, a double vanity, and an edgeless walk-in shower design.Don't miss out on this fantastic opportunity to own a move-in ready home in a sought-after location. [Home Energy Score = 4. HES Report at https://rpt.greenbuildingregistry.com/hes/OR10227526]
Location
State OR
County Washington
Area _152
Rooms
Basement Crawl Space
Interior
Interior Features Ceiling Fan, Garage Door Opener, High Ceilings, High Speed Internet, Laundry, Vaulted Ceiling, Vinyl Floor, Wallto Wall Carpet, Washer Dryer
Heating Forced Air
Cooling Central Air
Fireplaces Number 1
Fireplaces Type Wood Burning
Appliance Dishwasher, Disposal, Double Oven, Free Standing Range, Free Standing Refrigerator, Microwave, Pantry, Plumbed For Ice Maker, Quartz, Stainless Steel Appliance
Exterior
Exterior Feature Fenced, Garden, Patio, Yard
Parking Features Attached
Garage Spaces 2.0
View Park Greenbelt
Roof Type Composition
Garage Yes
Building
Lot Description Level, Trees
Story 2
Foundation Concrete Perimeter
Sewer Public Sewer
Water Public Water
Level or Stories 2
Schools
Elementary Schools Jackson
Middle Schools Evergreen
High Schools Glencoe
Others
Senior Community No
Acceptable Financing Cash, Conventional, FHA, VALoan
Listing Terms Cash, Conventional, FHA, VALoan
Read Less Info
Want to know what your home might be worth? Contact us for a FREE valuation!

Our team is ready to help you sell your home for the highest possible price ASAP


"My job is to find and attract mastery-based agents to the office, protect the culture, and make sure everyone is happy! "






