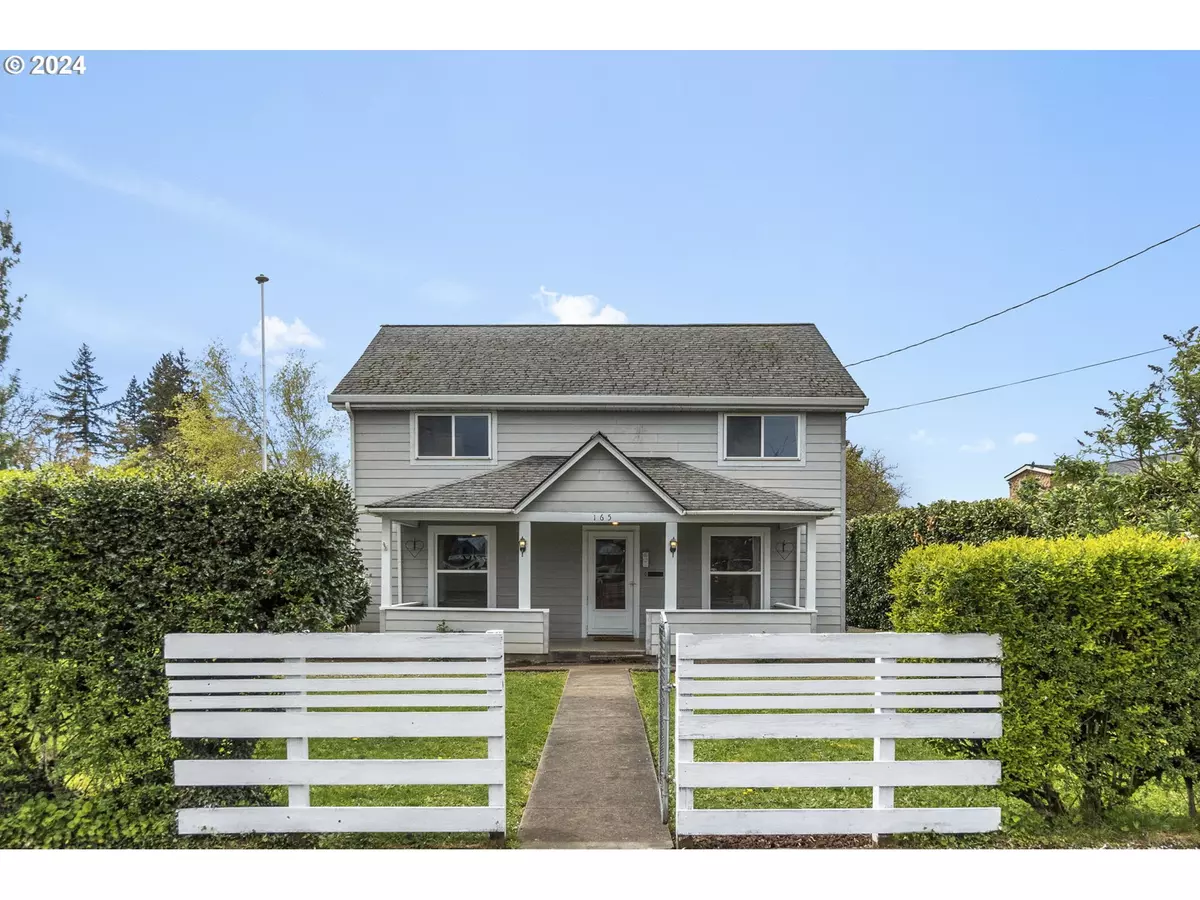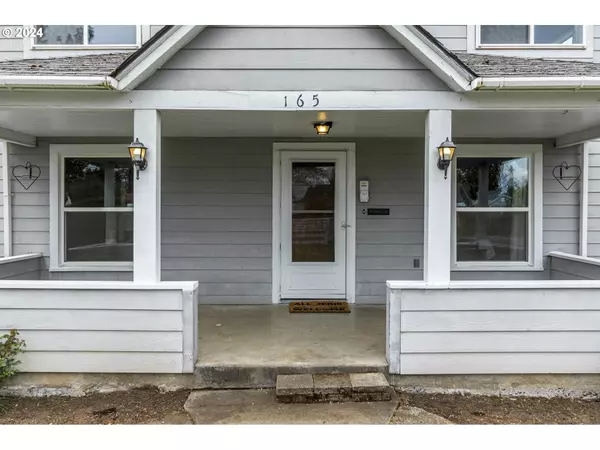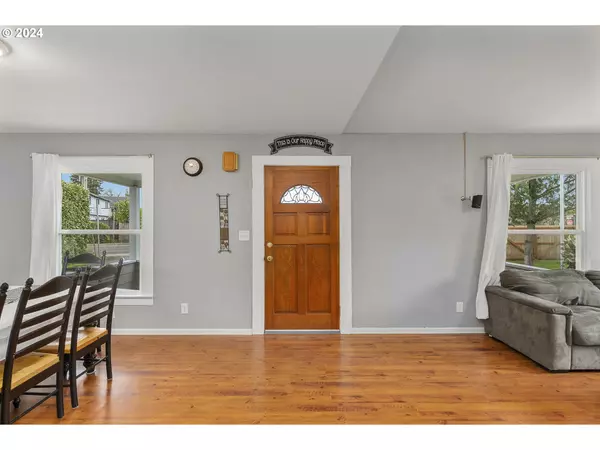Bought with Keller Williams Realty Professionals
$404,600
$395,000
2.4%For more information regarding the value of a property, please contact us for a free consultation.
3 Beds
2 Baths
1,728 SqFt
SOLD DATE : 05/22/2024
Key Details
Sold Price $404,600
Property Type Single Family Home
Sub Type Single Family Residence
Listing Status Sold
Purchase Type For Sale
Square Footage 1,728 sqft
Price per Sqft $234
MLS Listing ID 24440022
Sold Date 05/22/24
Style Stories2, Farmhouse
Bedrooms 3
Full Baths 2
Year Built 1940
Annual Tax Amount $2,577
Tax Year 2022
Lot Size 8,276 Sqft
Property Description
Idyllic farmhouse in the sweet little town of St. Helens. Enjoy a huge front porch, perfect for a summer evening sitting and lemonade sipping. Inside the high ceilings and laminate wood floors will grab your attention first and then you will start to notice that much of the original charm of this 1940s home is still intact. The upgrades are in all the right places: Stainless steel appliances in the big open farm kitchen with newer cabinets and updated flooring. Nearby is a large utility/mudroom with room for a 2nd fridge and ample storage for pantry and what-nots. Out through the sliding doors is a spacious deck, raised beds, and a fenced pen to keep any animal secure. Don't miss the detached garage with a 400 sq ft of usable space. All on a huge, level, corner lot!
Location
State OR
County Columbia
Area _155
Rooms
Basement Crawl Space
Interior
Interior Features Ceiling Fan, High Ceilings, Laminate Flooring, Quartz, Washer Dryer
Heating Forced Air
Cooling None
Fireplaces Number 1
Fireplaces Type Electric
Appliance Dishwasher, Free Standing Range, Quartz
Exterior
Exterior Feature Covered Patio, Deck, Dog Run, Garden, Porch, Raised Beds, R V Parking, Yard
Parking Features Detached, Oversized
Garage Spaces 1.0
Roof Type Composition
Garage Yes
Building
Lot Description Corner Lot, Level
Story 2
Foundation Concrete Perimeter
Sewer Public Sewer
Water Public Water
Level or Stories 2
Schools
Elementary Schools Mcbride
Middle Schools St Helens
High Schools St Helens
Others
Senior Community No
Acceptable Financing Cash, Conventional, FHA, USDALoan, VALoan
Listing Terms Cash, Conventional, FHA, USDALoan, VALoan
Read Less Info
Want to know what your home might be worth? Contact us for a FREE valuation!

Our team is ready to help you sell your home for the highest possible price ASAP

"My job is to find and attract mastery-based agents to the office, protect the culture, and make sure everyone is happy! "






